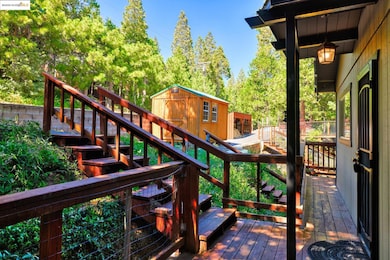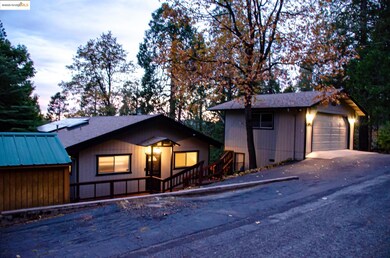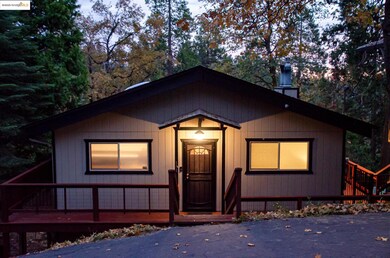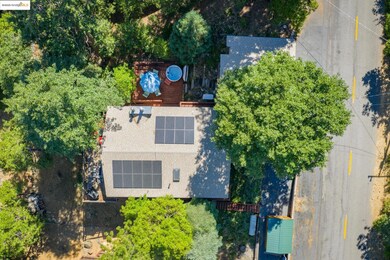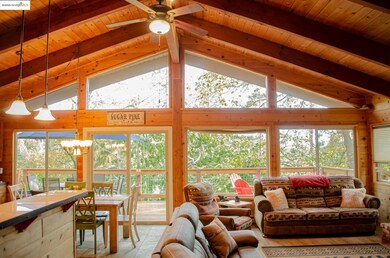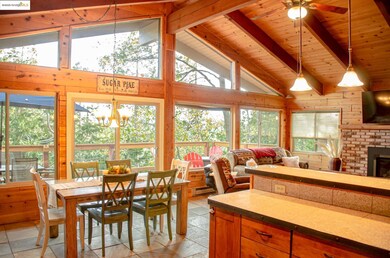24033 Pine Cone Rd Twain Harte, CA 95383
Estimated payment $3,391/month
Highlights
- Heated Spa
- Wood Burning Stove
- No HOA
- Solar Power System
- Window or Skylight in Bathroom
- Rustic Architecture
About This Home
Mountain Retreat with Panoramic Views & Modern Comforts! PAID SOLAR, 5 MINI SPLITS, SPA, GENERATOR. Escape to your private mountain sanctuary, where expansive windows frame breathtaking views of the surrounding landscape. This serene getaway combines rustic charm with modern efficiency, featuring a cozy wood-burning stove, PAID SOLAR system for low utility costs, and energy-efficient MINI-SPLIT heating and A/C units for year-round comfort. An automatic switch GENERATOR ensures peace of mind during power outages, while a private SPA offers the perfect place to relax under the stars. Enjoy the convenience of this street-level home and 2-CAR GARAGE access—no steep driveways here—making everyday living and guest visits a breeze. Located just down the road from the Highway 108 off-ramp, you’ll have quick and easy access to and from the main road. A mere 7 minutes to downtown Twain Harte, 20 minutes to Pinecrest, and 30 minutes to Dodge Ridge for skiing or sledding fun. Whether you’re sipping morning coffee as the sun rises over the peaks or curling up by the fire or enjoying a dip in the spa after a day of adventure, this home offers the perfect balance of tranquility, accessibility, and style.
Listing Agent
Cheryl Winget
HomeSmart PV & Associates License #01709538 Listed on: 07/16/2025
Home Details
Home Type
- Single Family
Est. Annual Taxes
- $5,537
Year Built
- Built in 1977
Lot Details
- 0.25 Acre Lot
- Partially Fenced Property
- Rectangular Lot
- Lot Sloped Down
- Back and Side Yard
Parking
- 2 Car Detached Garage
- Front Facing Garage
- Garage Door Opener
Home Design
- Rustic Architecture
- Cabin
- Raised Foundation
Interior Spaces
- 1,904 Sq Ft Home
- 2-Story Property
- Ceiling Fan
- Wood Burning Stove
- Self Contained Fireplace Unit Or Insert
- Brick Fireplace
- Family Room
- Living Room with Fireplace
- Dining Area
Kitchen
- Breakfast Bar
- Free-Standing Range
- Plumbed For Ice Maker
- Dishwasher
- Disposal
Flooring
- Carpet
- Linoleum
- Laminate
Bedrooms and Bathrooms
- 3 Bedrooms
- 2 Full Bathrooms
- Dual Vanity Sinks in Primary Bathroom
- Separate Shower in Primary Bathroom
- Window or Skylight in Bathroom
Laundry
- Laundry Room
- Sink Near Laundry
- Laundry Cabinets
Home Security
- Carbon Monoxide Detectors
- Fire and Smoke Detector
Eco-Friendly Details
- Solar Power System
- Solar owned by seller
Pool
- Heated Spa
- Outdoor Pool
Utilities
- Multiple cooling system units
- Multiple Heating Units
- Individual Controls for Heating
- Heating System Powered By Leased Propane
- Baseboard Heating
- 220 Volts
- Power Generator
- Electric Water Heater
- Septic Tank
- Internet Available
Community Details
- No Home Owners Association
- Tuolumne County Aor Association
- 11F Sugar Pine Subdivision
Map
Home Values in the Area
Average Home Value in this Area
Tax History
| Year | Tax Paid | Tax Assessment Tax Assessment Total Assessment is a certain percentage of the fair market value that is determined by local assessors to be the total taxable value of land and additions on the property. | Land | Improvement |
|---|---|---|---|---|
| 2025 | $5,537 | $498,767 | $95,508 | $403,259 |
| 2024 | $5,537 | $488,988 | $93,636 | $395,352 |
| 2023 | $5,186 | $479,400 | $91,800 | $387,600 |
| 2022 | $5,409 | $470,000 | $90,000 | $380,000 |
| 2021 | $3,768 | $328,090 | $65,617 | $262,473 |
| 2020 | $3,717 | $324,727 | $64,945 | $259,782 |
| 2019 | $3,631 | $318,361 | $63,672 | $254,689 |
| 2018 | $3,503 | $312,120 | $62,424 | $249,696 |
| 2017 | $3,525 | $306,000 | $61,200 | $244,800 |
| 2016 | $2,183 | $182,898 | $32,466 | $150,432 |
| 2015 | $2,149 | $180,152 | $31,979 | $148,173 |
| 2014 | $2,101 | $176,624 | $31,353 | $145,271 |
Property History
| Date | Event | Price | List to Sale | Price per Sq Ft | Prior Sale |
|---|---|---|---|---|---|
| 09/03/2025 09/03/25 | Price Changed | $554,900 | -2.6% | $291 / Sq Ft | |
| 07/16/2025 07/16/25 | For Sale | $569,900 | +21.3% | $299 / Sq Ft | |
| 07/16/2021 07/16/21 | Sold | $470,000 | +0.1% | $247 / Sq Ft | View Prior Sale |
| 06/09/2021 06/09/21 | Pending | -- | -- | -- | |
| 05/20/2021 05/20/21 | For Sale | $469,700 | +56.6% | $247 / Sq Ft | |
| 08/29/2016 08/29/16 | Sold | $300,000 | -4.7% | $158 / Sq Ft | View Prior Sale |
| 07/07/2016 07/07/16 | Pending | -- | -- | -- | |
| 07/07/2016 07/07/16 | For Sale | $314,700 | -- | $165 / Sq Ft |
Purchase History
| Date | Type | Sale Price | Title Company |
|---|---|---|---|
| Interfamily Deed Transfer | -- | First American Title Company | |
| Grant Deed | $470,000 | First American Title Company | |
| Interfamily Deed Transfer | -- | None Available | |
| Grant Deed | $300,000 | First American Title Company | |
| Interfamily Deed Transfer | -- | First American Title Company | |
| Grant Deed | $169,000 | First American Title Ins Co | |
| Trustee Deed | $294,163 | None Available | |
| Interfamily Deed Transfer | -- | First American Title Ins Co |
Mortgage History
| Date | Status | Loan Amount | Loan Type |
|---|---|---|---|
| Open | $423,000 | New Conventional | |
| Previous Owner | $195,000 | New Conventional | |
| Previous Owner | $135,200 | New Conventional | |
| Previous Owner | $252,000 | New Conventional |
Source: bridgeMLS
MLS Number: 41105023
APN: 047-751-005-000
- 24014 Pine Cone Rd
- 23995 Pine Cone Rd
- 24090 White Fir Dr
- 23955 Red Cedar St
- 24051 Pine Lake Dr
- 23890 Yellow Pine Rd
- 24176 Pine Lake Dr
- 20395 Kutci Dr
- 24315 Sugarpine Rd
- 24306 White Fir Dr
- 19893 Middle Camp Sugarpine Rd
- 19907 Middle Camp Sugarpine Rd
- 23980 Cedar Hill Ln
- 24118 Palapeta Ln
- 20711 Lama Rd Teumete
- 23808 Leisure Dr

