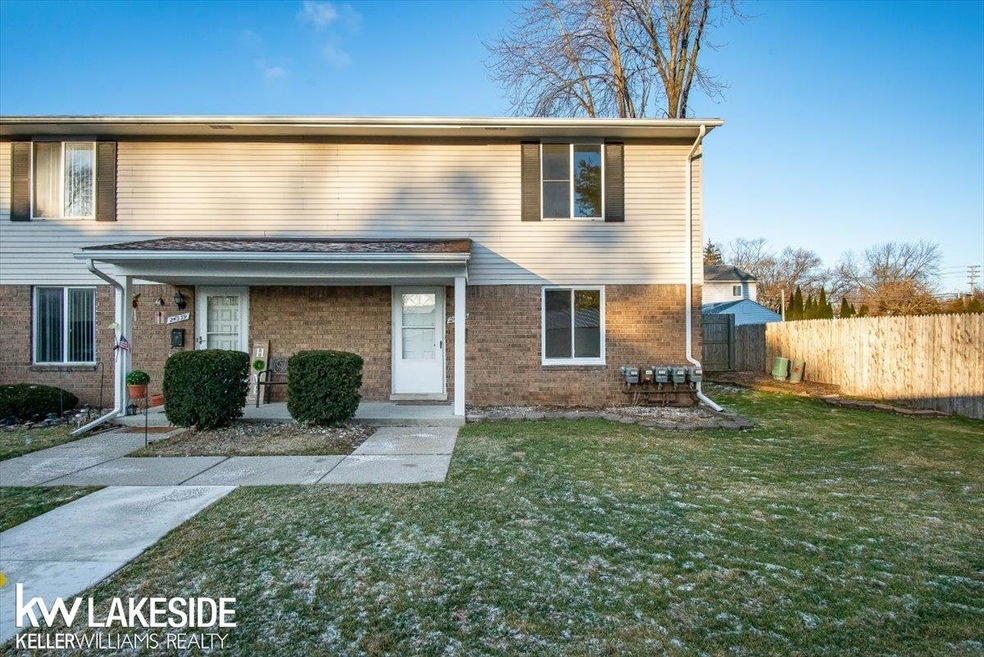
$132,900
- 2 Beds
- 1 Bath
- 1,081 Sq Ft
- 35440 Stillmeadow Ln
- Clinton Township, MI
Lanse Creuse Public Schools, Second floor, ranch style condo with private entrance and attached garage access from the unit. Just minutes from I-94 expressway access. Close to Harper shopping and dining. Kitchen appliances and washer & dryer included. Large Primary Bedroom with Walk In Closet, Association fee includes water, snow removal, ground maintenance and trash pick-up. Pets welcome with
Robert Kluck Professional Leasing & Sales LLC
