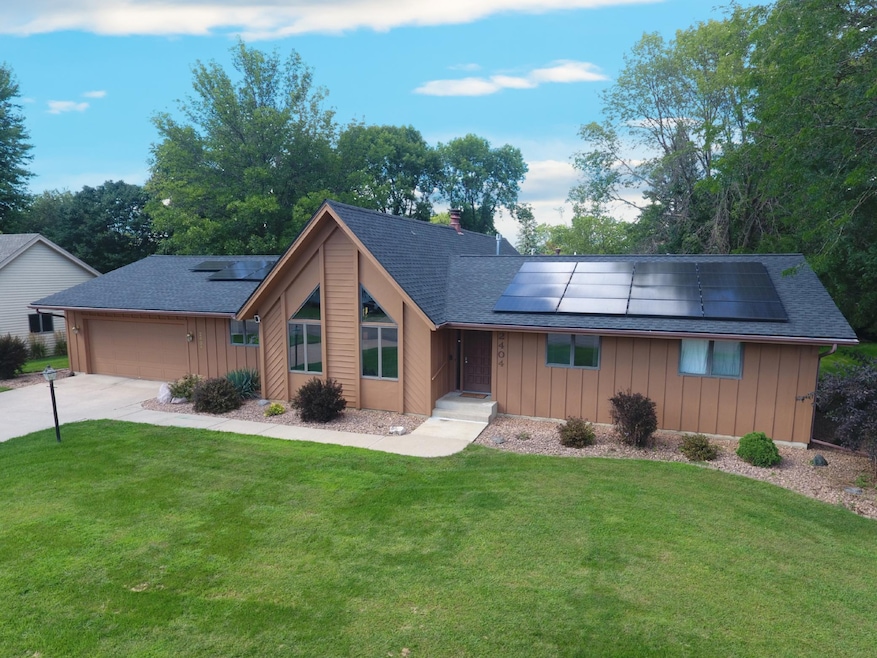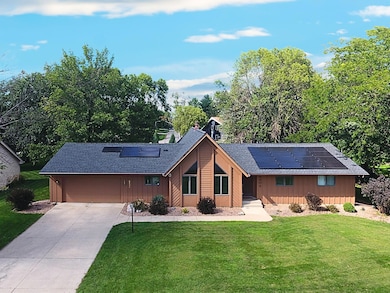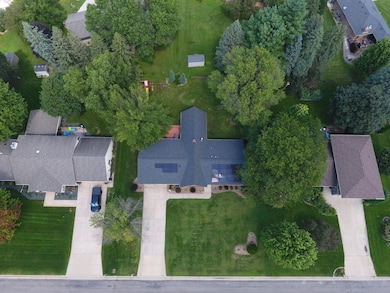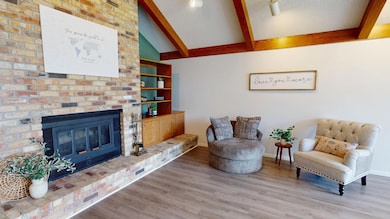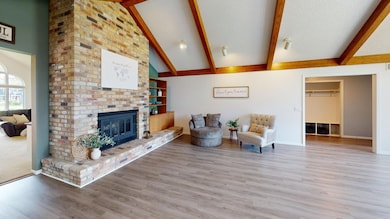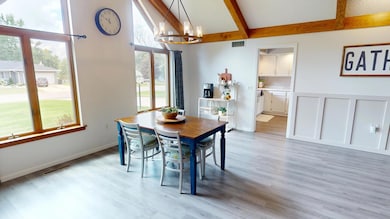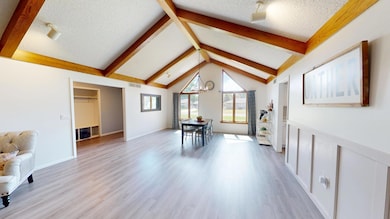2404 8th Ave SW Austin, MN 55912
Estimated payment $2,528/month
Highlights
- 16,509 Sq Ft lot
- Living Room with Fireplace
- Workshop
- Deck
- No HOA
- Stainless Steel Appliances
About This Home
Welcome to this beautifully updated 3-bedroom, 2.5-bath A-frame home, designed for comfort and functionality. The open-concept layout features a spacious family room with floor-to-ceiling windows and a warm fireplace, creating a bright and inviting space for relaxing or entertaining. The refreshed kitchen includes new countertops, updated lighting, and durable LVP flooring that flows seamlessly into the dining and entry areas. Bathrooms have been remodeled with custom tile showers, upgraded vanities, new fixtures, and fresh flooring for a clean, polished look. Throughout the home, fresh paint and new carpet in multiple bedrooms enhance the welcoming atmosphere. Professionally cleaned windows allow natural light to fill every corner, making the home feel open and airy.
Additional features include: Finished basement with entertainment space and workshop, composite deck perfect for outdoor gatherings, sprinkler system for easy lawn maintenance, both wood-burning and gas fireplaces, SMART home upgrades for added convenience, and roof-mounted solar panels for long-term energy savings. Located in a safe, friendly neighborhood, this home offers abundant storage and a simple option to add a fourth bedroom. Move-in ready and full of charm—schedule your showing today and start your next chapter!
Home Details
Home Type
- Single Family
Est. Annual Taxes
- $4,410
Year Built
- Built in 1983
Lot Details
- 0.38 Acre Lot
- Lot Dimensions are 109 x 260
- Few Trees
Parking
- 2 Car Attached Garage
- Parking Storage or Cabinetry
- Garage Door Opener
Home Design
- Wood Siding
Interior Spaces
- 1-Story Property
- Wet Bar
- Wood Burning Fireplace
- Self Contained Fireplace Unit Or Insert
- Stone Fireplace
- Brick Fireplace
- Gas Fireplace
- Family Room
- Living Room with Fireplace
- 2 Fireplaces
- Dining Room
- Workshop
- Storage Room
- Laundry Room
Kitchen
- Range
- Microwave
- Dishwasher
- Stainless Steel Appliances
- Disposal
- The kitchen features windows
Bedrooms and Bathrooms
- 3 Bedrooms
- En-Suite Bathroom
Finished Basement
- Basement Fills Entire Space Under The House
- Drain
- Crawl Space
- Basement Storage
Outdoor Features
- Deck
Utilities
- Forced Air Heating and Cooling System
- 200+ Amp Service
Community Details
- No Home Owners Association
- Crestwood Hills Third Add Subdivision
Listing and Financial Details
- Assessor Parcel Number 341750420
Map
Home Values in the Area
Average Home Value in this Area
Tax History
| Year | Tax Paid | Tax Assessment Tax Assessment Total Assessment is a certain percentage of the fair market value that is determined by local assessors to be the total taxable value of land and additions on the property. | Land | Improvement |
|---|---|---|---|---|
| 2025 | $4,500 | $336,700 | $77,200 | $259,500 |
| 2024 | $4,500 | $350,000 | $77,200 | $272,800 |
| 2023 | $4,566 | $352,800 | $77,200 | $275,600 |
| 2022 | $4,052 | $350,000 | $74,400 | $275,600 |
| 2021 | $3,766 | $288,500 | $65,800 | $222,700 |
| 2020 | $3,818 | $263,500 | $57,200 | $206,300 |
| 2018 | $0 | $257,100 | $57,200 | $199,900 |
| 2017 | $2,892 | $0 | $0 | $0 |
| 2016 | $2,786 | $0 | $0 | $0 |
| 2015 | $3,026 | $0 | $0 | $0 |
| 2012 | $3,026 | $0 | $0 | $0 |
Property History
| Date | Event | Price | List to Sale | Price per Sq Ft |
|---|---|---|---|---|
| 10/22/2025 10/22/25 | Price Changed | $409,000 | -4.9% | $126 / Sq Ft |
| 08/22/2025 08/22/25 | For Sale | $429,900 | -- | $133 / Sq Ft |
Purchase History
| Date | Type | Sale Price | Title Company |
|---|---|---|---|
| Deed | $125,000 | None Available | |
| Deed | $125,000 | North American Title | |
| Interfamily Deed Transfer | -- | None Available |
Mortgage History
| Date | Status | Loan Amount | Loan Type |
|---|---|---|---|
| Open | $200,000 | New Conventional |
Source: NorthstarMLS
MLS Number: 6776090
APN: 34-175-0420
- 2424 9th Ave SW
- 707 26th St SW
- 401 21st St SW
- 2108 9th Place SW
- 710 19th St SW
- 2402 15th Ave SW
- 1301 28th St SW
- 1604 18th St SW
- 2402 16th Ave SW
- 301 22nd St NW
- 905 16th St SW
- 2100 16th Ave SW
- 1703D Carriage Home Dr SW
- 1405 17th Dr SW
- 1507 4th Ave SW
- 2701 4th Ave NW
- 3007 15th Ave SW
- 2508 4th Ave NW
- 2207 5th Ave NW
- 405 27th Dr NW
