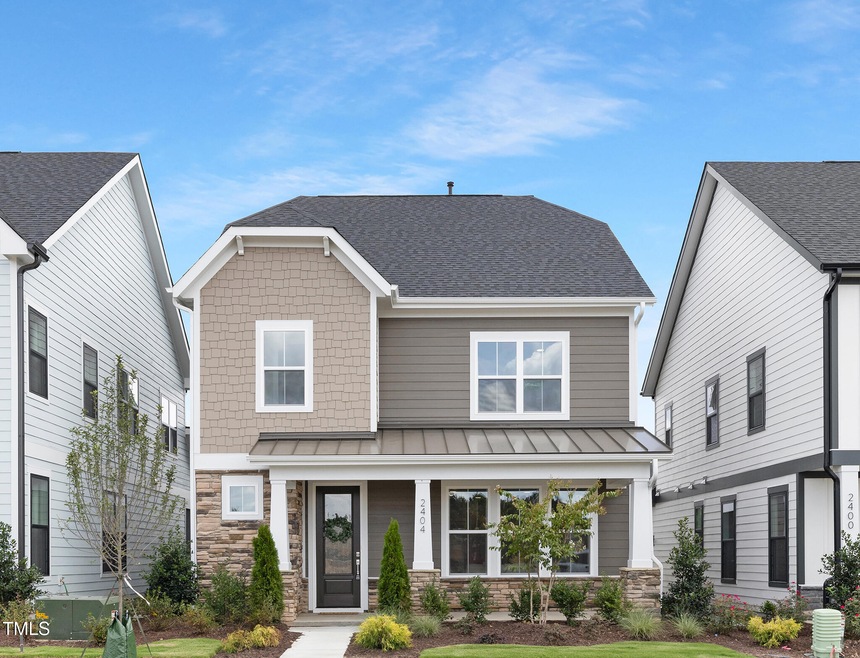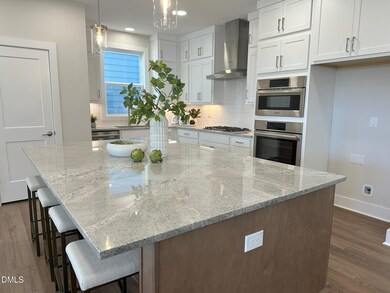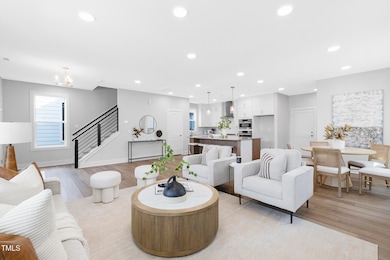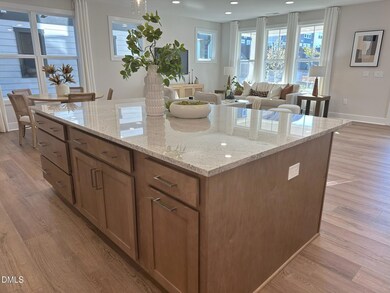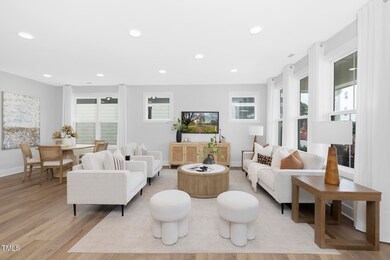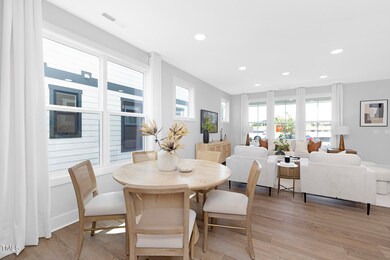2404 Adrift Rd Fuquay Varina, NC 27526
Estimated payment $3,095/month
Highlights
- Community Cabanas
- Under Construction
- Craftsman Architecture
- Fuquay-Varina High Rated A-
- Open Floorplan
- Granite Countertops
About This Home
MOVE IN READY!
The Gray - 3 Bedrooms, 2.5 Bathrooms | 2,170 sq. ft. Introducing The Gray, a well-designed 2,170 square foot single-family home featuring 3 bedrooms and 2.5 bathrooms. This home is perfect for those seeking a blend of modern style and comfort. The first floor offers an open Gourmet Kitchen with Bosch Appliances and a Huge Island , casual dining area, and a welcoming living room, making it ideal for entertaining and everyday living. A conveniently located powder room adds extra convenience for guests. On the second floor, the primary suite offers a luxurious retreat with a tray ceiling, two walk-in closets, and an elegant bathroom featuring a walk-in shower, Silestone countertops, and double sinks. Two secondary bedrooms, a full bathroom with double sinks, and a laundry room complete the upstairs layout, providing all the space you need for a comfortable lifestyle. With 9-foot ceilings on both floors, a two-car garage, and a charming back screened porch for outdoor relaxation, The Gray offers a perfect blend of style and functionality. Located in a vibrant Northern Fuquay-Varina community, just a short drive from Holly Springs, this home offers access to fantastic amenities, including a swimming pool, cabana, outdoor firepit, dog park, playground, pocket parks, a community garden, and walking trails. Make The Gray your home and enjoy the perfect combination of comfort, convenience, and style.
Home Details
Home Type
- Single Family
Year Built
- Built in 2025 | Under Construction
Lot Details
- 2,960 Sq Ft Lot
- Property fronts an alley
- West Facing Home
- Grass Covered Lot
HOA Fees
- $60 Monthly HOA Fees
Parking
- 2 Car Attached Garage
- Inside Entrance
- Parking Accessed On Kitchen Level
- Alley Access
- Garage Door Opener
- On-Street Parking
Home Design
- Home is estimated to be completed on 9/15/25
- Craftsman Architecture
- Entry on the 1st floor
- Stem Wall Foundation
- Frame Construction
- Architectural Shingle Roof
- Metal Roof
- Shake Siding
- HardiePlank Type
- Stone Veneer
Interior Spaces
- 2,170 Sq Ft Home
- 2-Story Property
- Open Floorplan
- Wired For Data
- Tray Ceiling
- Smooth Ceilings
- Recessed Lighting
- Low Emissivity Windows
- Window Screens
- Family Room
- Dining Room
- Screened Porch
- Pull Down Stairs to Attic
Kitchen
- Built-In Electric Oven
- Built-In Oven
- Gas Cooktop
- Range Hood
- Microwave
- Dishwasher
- Stainless Steel Appliances
- Kitchen Island
- Granite Countertops
- Quartz Countertops
Flooring
- Carpet
- Tile
- Luxury Vinyl Tile
Bedrooms and Bathrooms
- 3 Bedrooms
- Primary bedroom located on second floor
- Walk-In Closet
- Double Vanity
- Private Water Closet
- Separate Shower in Primary Bathroom
- Bathtub with Shower
- Separate Shower
Laundry
- Laundry Room
- Laundry in Hall
- Laundry on upper level
- Washer and Electric Dryer Hookup
Home Security
- Smart Thermostat
- Carbon Monoxide Detectors
- Fire and Smoke Detector
Schools
- Herbert Akins Road Elementary And Middle School
- Fuquay Varina High School
Utilities
- Forced Air Zoned Heating and Cooling System
- Heating System Uses Natural Gas
- Vented Exhaust Fan
- Tankless Water Heater
Additional Features
- Outdoor Pool
- Grass Field
Listing and Financial Details
- Home warranty included in the sale of the property
- Assessor Parcel Number 40
Community Details
Overview
- Association fees include storm water maintenance
- Professional Properties Management Association, Phone Number (919) 848-4911
- Built by Baker Residential
- Atwater Subdivision, The Gray Floorplan
Recreation
- Community Playground
- Community Cabanas
- Community Pool
- Park
- Dog Park
- Trails
Additional Features
- Picnic Area
- Resident Manager or Management On Site
Map
Home Values in the Area
Average Home Value in this Area
Property History
| Date | Event | Price | List to Sale | Price per Sq Ft | Prior Sale |
|---|---|---|---|---|---|
| 11/10/2025 11/10/25 | Sold | $484,000 | 0.0% | $223 / Sq Ft | View Prior Sale |
| 11/05/2025 11/05/25 | Off Market | $484,000 | -- | -- | |
| 10/23/2025 10/23/25 | Price Changed | $484,000 | -3.0% | $223 / Sq Ft | |
| 10/17/2025 10/17/25 | Price Changed | $499,000 | -4.8% | $230 / Sq Ft | |
| 08/01/2025 08/01/25 | For Sale | $524,000 | -- | $241 / Sq Ft |
Source: Doorify MLS
MLS Number: 10056811
- 2408 Adrift Rd
- 2400 Adrift Rd
- 2412 Adrift Rd
- 2415 Adrift Rd
- 2401 Adrift Rd
- 2403 Adrift Rd
- 805 Fireship Rd
- 803 Fireship Rd
- 809 Fireship Rd
- 807 Fireship Rd
- Grayson 2 Plan at Atwater Station - Homestead Collection
- Pomona End Unit Plan at Atwater Station - Midtown Collection
- Timothy Plan at Atwater Station - Village Collection
- Dylan Plan at Atwater Station - Village Collection
- Everly 2 Plan at Atwater Station - Homestead Collection
- Bella Plan at Atwater Station - Village Collection
- Atlas Interior Unit Plan at Atwater Station - Midtown Collection
- Gray Plan at Atwater Station - Village Collection
- Willow Plan at Atwater Station - Village Collection
- Sawyer 2 Plan at Atwater Station - Homestead Collection
