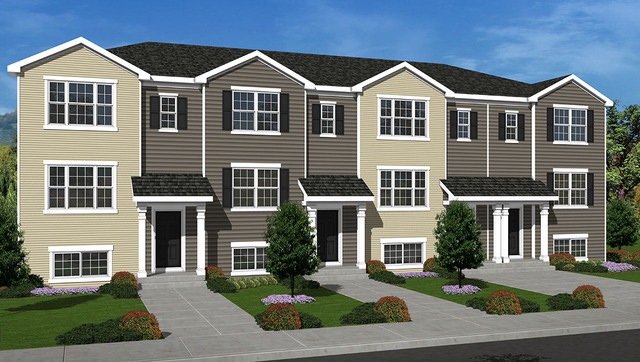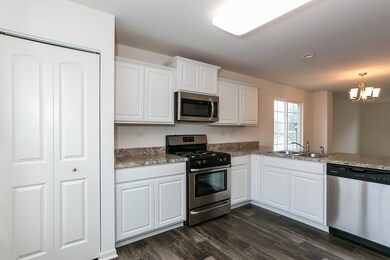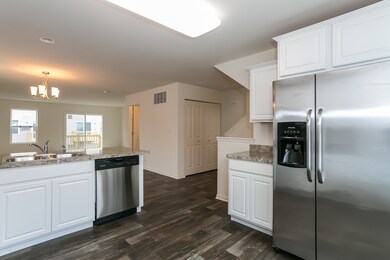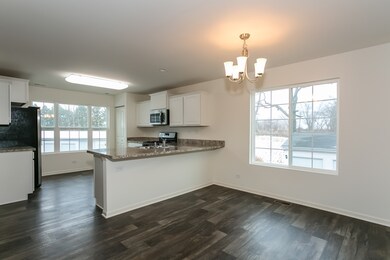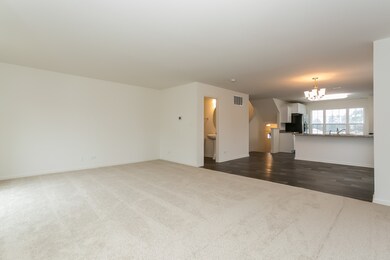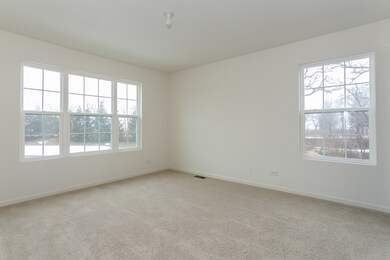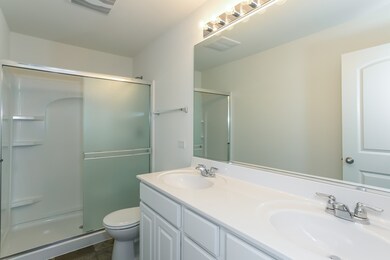2404 Aurora Dr Pingree Grove, IL 60140
Highlights
- Bonus Room
- Great Room
- Stainless Steel Appliances
- Hampshire High School Rated A-
- Walk-In Pantry
- Balcony
About This Home
As of June 2024NEW CONSTRUCTION READY NOW! Magnificent new Lincoln townhome design in Cambridge Lakes! Gorgeous open concept home features 2 bedrooms, 2.5 baths, 2-car garage, spacious kitchen, finished bonus room, and large master suite with private bath! Kitchen features designer cabinets, pantry, and new stainless steel appliance package! Large finished lower level makes a great office or family room. Convenient upstairs laundry. Live in the exemplary lifestyle community of Cambridge Lakes- clubhouse, 12 lakes, 12 parks, fitness center, aerobics studio, pools, party room, indoor gymnasium, miles of walking trails, and more! NO SSA! Similar home pictured.
Last Agent to Sell the Property
Berkshire Hathaway HomeServices Starck Real Estate License #471011217

Townhouse Details
Home Type
- Townhome
Est. Annual Taxes
- $4,793
Year Built
- 2018
HOA Fees
- $197 per month
Parking
- Attached Garage
- Driveway
- Parking Included in Price
- Garage Is Owned
Home Design
- Slab Foundation
- Asphalt Shingled Roof
- Vinyl Siding
Interior Spaces
- Primary Bathroom is a Full Bathroom
- Great Room
- Bonus Room
- Finished Basement
- English Basement
- Laundry on upper level
Kitchen
- Breakfast Bar
- Walk-In Pantry
- Oven or Range
- Microwave
- Dishwasher
- Stainless Steel Appliances
Outdoor Features
- Balcony
Utilities
- Forced Air Heating and Cooling System
- Heating System Uses Gas
Community Details
- Pets Allowed
Ownership History
Purchase Details
Home Financials for this Owner
Home Financials are based on the most recent Mortgage that was taken out on this home.Purchase Details
Home Financials for this Owner
Home Financials are based on the most recent Mortgage that was taken out on this home.Purchase Details
Home Financials for this Owner
Home Financials are based on the most recent Mortgage that was taken out on this home.Map
Home Values in the Area
Average Home Value in this Area
Purchase History
| Date | Type | Sale Price | Title Company |
|---|---|---|---|
| Warranty Deed | $260,000 | None Listed On Document | |
| Interfamily Deed Transfer | -- | Fidelity National Ttl Ins Co | |
| Warranty Deed | $181,000 | First American Title |
Mortgage History
| Date | Status | Loan Amount | Loan Type |
|---|---|---|---|
| Previous Owner | $158,950 | New Conventional | |
| Previous Owner | $175,489 | New Conventional |
Property History
| Date | Event | Price | Change | Sq Ft Price |
|---|---|---|---|---|
| 07/11/2024 07/11/24 | Rented | $2,300 | 0.0% | -- |
| 07/04/2024 07/04/24 | Under Contract | -- | -- | -- |
| 06/28/2024 06/28/24 | For Rent | $2,300 | 0.0% | -- |
| 06/12/2024 06/12/24 | Sold | $260,000 | 0.0% | $148 / Sq Ft |
| 05/20/2024 05/20/24 | Pending | -- | -- | -- |
| 05/17/2024 05/17/24 | For Sale | $260,000 | +43.7% | $148 / Sq Ft |
| 04/26/2018 04/26/18 | Sold | $180,917 | 0.0% | $103 / Sq Ft |
| 03/26/2018 03/26/18 | Pending | -- | -- | -- |
| 03/24/2018 03/24/18 | For Sale | $180,990 | -- | $103 / Sq Ft |
Tax History
| Year | Tax Paid | Tax Assessment Tax Assessment Total Assessment is a certain percentage of the fair market value that is determined by local assessors to be the total taxable value of land and additions on the property. | Land | Improvement |
|---|---|---|---|---|
| 2023 | $4,793 | $76,670 | $13,048 | $63,622 |
| 2022 | $4,622 | $70,689 | $12,030 | $58,659 |
| 2021 | $4,487 | $66,487 | $11,315 | $55,172 |
| 2020 | $4,409 | $64,789 | $11,026 | $53,763 |
| 2019 | $4,306 | $62,184 | $10,583 | $51,601 |
| 2018 | $2,347 | $33,627 | $519 | $33,108 |
Source: Midwest Real Estate Data (MRED)
MLS Number: MRD09894675
APN: 02-30-462-007
- 2388 Alison Ave
- 2430 Alison Ave
- 2520 Alison Ave
- 2305 Aurora Dr Unit U27
- 2484 Alison Ave
- 2250 Aurora Dr Unit 7
- 2389 Alison Ave
- 2435 Bella Dr
- 2215 Aurora Dr Unit 6
- 2307 Upland Rd
- 43W428 U S 20
- 1801 Spinnaker St
- 1196 Alta Vista Dr
- 1695 Prospect Cir
- 43w916 Us Highway 20
- 1385 Broadland Dr
- 2362 Upland Rd
- 1441 Summit Ln
- 1113 Daytona Way
- 1635 Bayberry Ln
