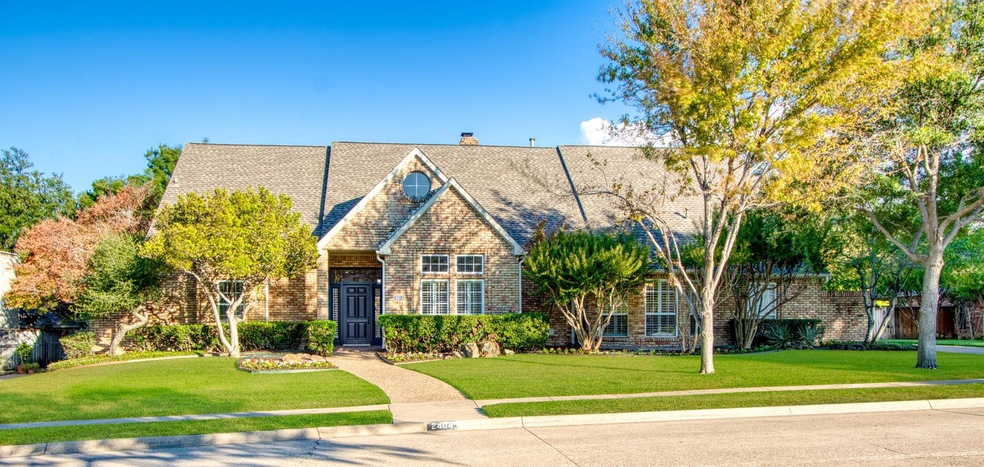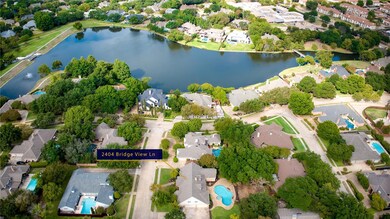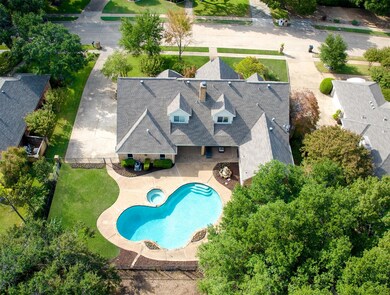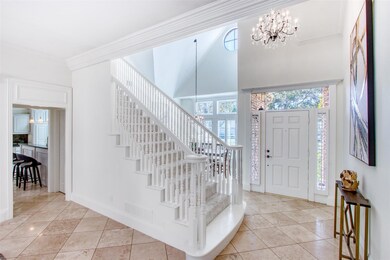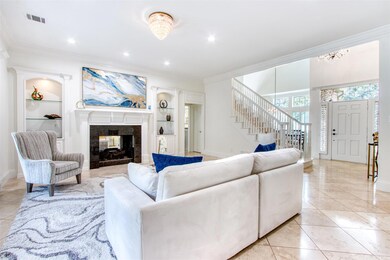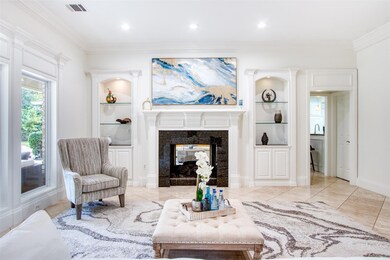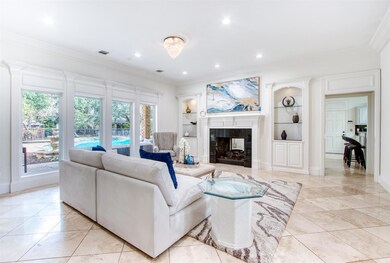
2404 Bridge View Ln Plano, TX 75093
Willow Bend NeighborhoodHighlights
- Pool and Spa
- Community Lake
- Traditional Architecture
- Centennial Elementary School Rated A
- Vaulted Ceiling
- Wood Flooring
About This Home
As of November 2023Sitting on a quiet street in highly desirable Willow Bend Lakes, this newly refreshed two-story custom brick home offers over 4400 SF. Many upgrades including freshly painted walls, trim and doors throughout much of the home, newer HVAC (2021), electrical panel (2020), tankless water heater, new thermostats, radiant barrier, garage door openers with remote access, carpet (2020, upstairs) & more! Beautiful painted kitchen with granite countertops, gas cooktop and newer Kitchenaid oven and microwave. Downstairs includes sizable kitchen, formal dining, two living spaces, eat-in kitchen nook, primary suite with bonus space for office or workout room, downstairs guest suite, and walk-in laundry with sink and cabinets. Upstairs includes large media room, two bedrooms and j’n’jill bath. Perfect location close to DNT provides access to amenities & commute. Lovely curb appeal with amazing 4 car garage, beautiful landscaping, mature trees and a pool with spa in the sizable backyard. Plano ISD.
Last Agent to Sell the Property
Keller Williams Frisco Stars Brokerage Phone: 214-213-5094 License #0625495 Listed on: 10/06/2023

Home Details
Home Type
- Single Family
Est. Annual Taxes
- $17,382
Year Built
- Built in 1983
Lot Details
- 0.37 Acre Lot
- Aluminum or Metal Fence
- Landscaped
- Interior Lot
- Sprinkler System
- Many Trees
HOA Fees
- $204 Monthly HOA Fees
Parking
- 4 Car Attached Garage
- Side Facing Garage
- Garage Door Opener
- Driveway
Home Design
- Traditional Architecture
- Brick Exterior Construction
- Slab Foundation
- Composition Roof
Interior Spaces
- 4,472 Sq Ft Home
- 2-Story Property
- Vaulted Ceiling
- Ceiling Fan
- Chandelier
- Wood Burning Fireplace
- Fireplace Features Masonry
- Gas Fireplace
- ENERGY STAR Qualified Windows
- Fire and Smoke Detector
- Washer and Electric Dryer Hookup
Kitchen
- Eat-In Kitchen
- Double Oven
- Electric Oven
- Electric Cooktop
- Microwave
- Dishwasher
- Kitchen Island
- Granite Countertops
- Disposal
Flooring
- Wood
- Carpet
- Tile
Bedrooms and Bathrooms
- 5 Bedrooms
- Walk-In Closet
Accessible Home Design
- Accessible Full Bathroom
Eco-Friendly Details
- Energy-Efficient Insulation
- Energy-Efficient Thermostat
Pool
- Pool and Spa
- In Ground Pool
- Gunite Pool
Outdoor Features
- Covered patio or porch
- Exterior Lighting
- Rain Gutters
Schools
- Centennial Elementary School
- Shepton High School
Utilities
- Central Heating and Cooling System
- Heating System Uses Natural Gas
- Tankless Water Heater
- High Speed Internet
- Cable TV Available
Community Details
- Association fees include management
- Cma Association
- Willow Bend Lakes Ph Three Subdivision
- Community Lake
- Greenbelt
Listing and Financial Details
- Legal Lot and Block 11 / D
- Assessor Parcel Number R059200401101
Ownership History
Purchase Details
Home Financials for this Owner
Home Financials are based on the most recent Mortgage that was taken out on this home.Purchase Details
Home Financials for this Owner
Home Financials are based on the most recent Mortgage that was taken out on this home.Purchase Details
Purchase Details
Home Financials for this Owner
Home Financials are based on the most recent Mortgage that was taken out on this home.Purchase Details
Purchase Details
Home Financials for this Owner
Home Financials are based on the most recent Mortgage that was taken out on this home.Purchase Details
Home Financials for this Owner
Home Financials are based on the most recent Mortgage that was taken out on this home.Purchase Details
Home Financials for this Owner
Home Financials are based on the most recent Mortgage that was taken out on this home.Similar Homes in Plano, TX
Home Values in the Area
Average Home Value in this Area
Purchase History
| Date | Type | Sale Price | Title Company |
|---|---|---|---|
| Deed | -- | Capital Title | |
| Vendors Lien | -- | Chicago Title | |
| Interfamily Deed Transfer | -- | None Available | |
| Deed | -- | -- | |
| Warranty Deed | -- | Reliant Title Agency | |
| Vendors Lien | -- | -- | |
| Interfamily Deed Transfer | -- | -- | |
| Warranty Deed | -- | -- |
Mortgage History
| Date | Status | Loan Amount | Loan Type |
|---|---|---|---|
| Open | $675,000 | New Conventional | |
| Previous Owner | $510,000 | Credit Line Revolving | |
| Previous Owner | $510,000 | New Conventional | |
| Previous Owner | $510,000 | New Conventional | |
| Previous Owner | $200,000 | No Value Available | |
| Previous Owner | -- | No Value Available | |
| Previous Owner | $0 | No Value Available | |
| Previous Owner | $227,920 | No Value Available | |
| Previous Owner | $35,000 | No Value Available | |
| Previous Owner | $250,085 | No Value Available | |
| Previous Owner | $252,700 | No Value Available | |
| Previous Owner | $101,735 | No Value Available | |
| Previous Owner | $264,000 | No Value Available | |
| Closed | $0 | Assumption | |
| Closed | $30,000 | No Value Available |
Property History
| Date | Event | Price | Change | Sq Ft Price |
|---|---|---|---|---|
| 11/01/2023 11/01/23 | Sold | -- | -- | -- |
| 10/10/2023 10/10/23 | Pending | -- | -- | -- |
| 10/06/2023 10/06/23 | For Sale | $1,100,000 | +29.4% | $246 / Sq Ft |
| 10/30/2020 10/30/20 | Sold | -- | -- | -- |
| 09/16/2020 09/16/20 | Pending | -- | -- | -- |
| 07/10/2020 07/10/20 | For Sale | $850,000 | -- | $190 / Sq Ft |
Tax History Compared to Growth
Tax History
| Year | Tax Paid | Tax Assessment Tax Assessment Total Assessment is a certain percentage of the fair market value that is determined by local assessors to be the total taxable value of land and additions on the property. | Land | Improvement |
|---|---|---|---|---|
| 2023 | $15,788 | $1,071,378 | $275,000 | $796,378 |
| 2022 | $17,382 | $909,552 | $225,000 | $684,552 |
| 2021 | $14,197 | $769,644 | $200,000 | $569,644 |
| 2020 | $13,067 | $640,000 | $200,000 | $440,000 |
| 2019 | $14,135 | $654,000 | $200,000 | $454,000 |
| 2018 | $13,514 | $620,000 | $200,000 | $420,000 |
| 2017 | $13,020 | $611,790 | $200,000 | $411,790 |
| 2016 | $11,986 | $582,464 | $170,000 | $412,464 |
| 2015 | $9,839 | $493,684 | $170,000 | $323,684 |
Agents Affiliated with this Home
-
Will Koberg
W
Seller's Agent in 2023
Will Koberg
Keller Williams Frisco Stars
(214) 213-5094
6 in this area
113 Total Sales
-
Kerie Turner

Buyer's Agent in 2023
Kerie Turner
Ebby Halliday
(214) 797-1517
1 in this area
19 Total Sales
-
Cindy O'Gorman

Seller's Agent in 2020
Cindy O'Gorman
Ebby Halliday
(972) 715-0190
75 in this area
597 Total Sales
-
Hollie O'Gorman
H
Seller Co-Listing Agent in 2020
Hollie O'Gorman
Ebby Halliday
(972) 672-2886
9 in this area
43 Total Sales
-
Jan Richey

Buyer's Agent in 2020
Jan Richey
Keller Williams Legacy
(972) 733-7144
23 in this area
243 Total Sales
Map
Source: North Texas Real Estate Information Systems (NTREIS)
MLS Number: 20419133
APN: R-0592-004-0110-1
- 2308 Misty Haven Ln
- 2204 Bridge View Ln
- 2401 Marblewood Dr
- 2309 Marblewood Dr
- 2100 Winding Hollow Ln
- 2021 Wing Point Ln
- 2020 Crown Knoll Ln
- 2613 Seascape Ct
- 5224 Windjammer Rd
- 5325 Seascape Ln
- 5025 Castle Creek Ct
- 2524 Preston Rd Unit 806
- 2524 Preston Rd Unit 204
- 5212 Scottish Way
- 5509 Weatherby Ln
- 1604 Burning Tree Ln
- 3008 Aurora Dr
- 4716 Eva Place
- 4705 Blackshear Trail
- 4829 Bayview Dr
