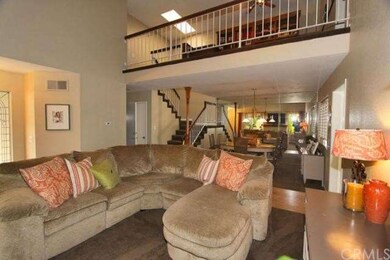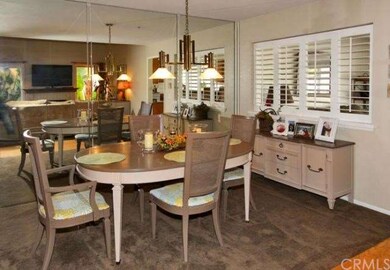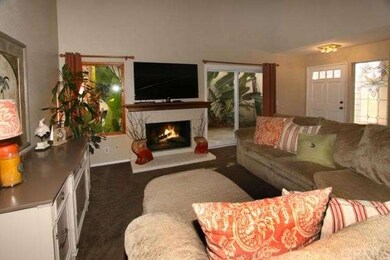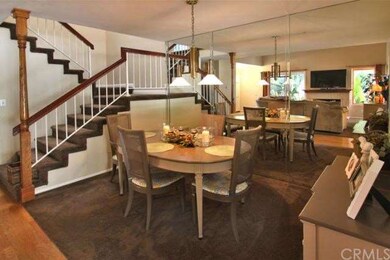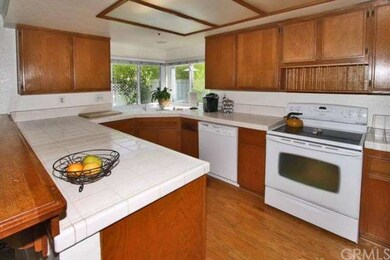
2404 Camino Galeon San Clemente, CA 92673
Marblehead NeighborhoodHighlights
- Wood Flooring
- Mediterranean Architecture
- L-Shaped Dining Room
- Marblehead Elementary School Rated A-
- Loft
- Private Yard
About This Home
As of April 2018Private Courtyard Entry to this charming three bedroom detached home with an additional loft featuring built-in office cabinetry. All bedrooms are upstairs. Two full baths on upper level and half bath on main floor. Master Bedroom with two closets one of which is a large walk-in. Mirrored closet doors, ceiling fan. Almost new carpet installed approx. 6 months ago. Interior also freshly painted 6 months ago with neutral designer colors. Window blinds, plantation shutter, linen closet. Private backyard with grassy area, trees, entertaining covered patio. Two car garage with newer garage door, full driveway. Garage shelving and storage areas plus laundry located in garage. Newer windows and sliding doors. Front yards (outside of courtyard) are maintained by HOA. Small end of cul-de-sac location with guest parking. Home is classified as "condo" but it is detached with no common walls.
Last Agent to Sell the Property
Linda Ray
Berkshire Hathaway HomeServic License #01022330 Listed on: 03/04/2014
Property Details
Home Type
- Condominium
Est. Annual Taxes
- $8,398
Year Built
- Built in 1986
Lot Details
- No Common Walls
- Cul-De-Sac
- Wood Fence
- Front and Back Yard Sprinklers
- Private Yard
- Lawn
HOA Fees
Parking
- 2 Car Attached Garage
Home Design
- Mediterranean Architecture
- Slab Foundation
- Tile Roof
- Stucco
Interior Spaces
- 1,835 Sq Ft Home
- 2-Story Property
- Shutters
- Window Screens
- Sliding Doors
- Family Room Off Kitchen
- Living Room with Fireplace
- L-Shaped Dining Room
- Loft
Kitchen
- Breakfast Bar
- Dishwasher
- Disposal
Flooring
- Wood
- Carpet
Bedrooms and Bathrooms
- 3 Bedrooms
- All Upper Level Bedrooms
- Walk-In Closet
- Mirrored Closets Doors
Laundry
- Laundry Room
- Laundry in Garage
Home Security
Outdoor Features
- Covered patio or porch
Utilities
- Central Heating
- Sewer Paid
Listing and Financial Details
- Tax Lot 1
- Tax Tract Number 12154
- Assessor Parcel Number 93326091
Community Details
Overview
- 225 Units
- Pcm Association, Phone Number (949) 465-2214
- Marblehead Community Association, Phone Number (800) 428-5588
- Built by Lusk
Security
- Carbon Monoxide Detectors
- Fire and Smoke Detector
Ownership History
Purchase Details
Home Financials for this Owner
Home Financials are based on the most recent Mortgage that was taken out on this home.Purchase Details
Home Financials for this Owner
Home Financials are based on the most recent Mortgage that was taken out on this home.Purchase Details
Home Financials for this Owner
Home Financials are based on the most recent Mortgage that was taken out on this home.Purchase Details
Home Financials for this Owner
Home Financials are based on the most recent Mortgage that was taken out on this home.Purchase Details
Purchase Details
Home Financials for this Owner
Home Financials are based on the most recent Mortgage that was taken out on this home.Purchase Details
Home Financials for this Owner
Home Financials are based on the most recent Mortgage that was taken out on this home.Purchase Details
Similar Homes in San Clemente, CA
Home Values in the Area
Average Home Value in this Area
Purchase History
| Date | Type | Sale Price | Title Company |
|---|---|---|---|
| Interfamily Deed Transfer | -- | None Available | |
| Grant Deed | $749,000 | Western Resources Title Co | |
| Grant Deed | $625,000 | California Title Company | |
| Interfamily Deed Transfer | -- | Orange Coast Title Company | |
| Interfamily Deed Transfer | -- | United Title Company | |
| Interfamily Deed Transfer | -- | -- | |
| Interfamily Deed Transfer | -- | United Title Company | |
| Interfamily Deed Transfer | -- | -- |
Mortgage History
| Date | Status | Loan Amount | Loan Type |
|---|---|---|---|
| Open | $674,100 | New Conventional | |
| Previous Owner | $28,500 | Commercial | |
| Previous Owner | $524,186 | Adjustable Rate Mortgage/ARM | |
| Previous Owner | $210,000 | Credit Line Revolving | |
| Previous Owner | $250,000 | Credit Line Revolving | |
| Previous Owner | $270,000 | Fannie Mae Freddie Mac | |
| Previous Owner | $272,000 | Unknown | |
| Previous Owner | $101,500 | Credit Line Revolving | |
| Previous Owner | $272,000 | Unknown | |
| Previous Owner | $272,000 | Unknown | |
| Previous Owner | $272,500 | No Value Available | |
| Previous Owner | $273,000 | Unknown | |
| Previous Owner | $273,700 | Unknown | |
| Previous Owner | $227,000 | Unknown | |
| Previous Owner | $25,000 | Credit Line Revolving | |
| Previous Owner | $203,000 | No Value Available |
Property History
| Date | Event | Price | Change | Sq Ft Price |
|---|---|---|---|---|
| 04/25/2018 04/25/18 | Sold | $749,000 | 0.0% | $413 / Sq Ft |
| 04/01/2018 04/01/18 | Pending | -- | -- | -- |
| 02/10/2018 02/10/18 | For Sale | $749,000 | +19.8% | $413 / Sq Ft |
| 04/17/2014 04/17/14 | Sold | $625,000 | 0.0% | $341 / Sq Ft |
| 03/04/2014 03/04/14 | For Sale | $625,000 | -- | $341 / Sq Ft |
Tax History Compared to Growth
Tax History
| Year | Tax Paid | Tax Assessment Tax Assessment Total Assessment is a certain percentage of the fair market value that is determined by local assessors to be the total taxable value of land and additions on the property. | Land | Improvement |
|---|---|---|---|---|
| 2024 | $8,398 | $835,521 | $659,716 | $175,805 |
| 2023 | $8,219 | $819,139 | $646,781 | $172,358 |
| 2022 | $8,061 | $803,078 | $634,099 | $168,979 |
| 2021 | $7,904 | $787,332 | $621,666 | $165,666 |
| 2020 | $7,825 | $779,259 | $615,291 | $163,968 |
| 2019 | $7,670 | $763,980 | $603,227 | $160,753 |
| 2018 | $6,756 | $673,355 | $509,673 | $163,682 |
| 2017 | $6,623 | $660,152 | $499,679 | $160,473 |
| 2016 | $6,495 | $647,208 | $489,881 | $157,327 |
| 2015 | $6,396 | $637,487 | $482,523 | $154,964 |
| 2014 | $2,627 | $257,927 | $100,195 | $157,732 |
Agents Affiliated with this Home
-

Seller's Agent in 2018
William Scott
REGENCY REAL ESTATE BROKERS
(949) 697-8795
102 Total Sales
-

Buyer's Agent in 2018
Sara Lopez
Abc Realty
(323) 491-0887
2 Total Sales
-
L
Seller's Agent in 2014
Linda Ray
Berkshire Hathaway HomeServic
Map
Source: California Regional Multiple Listing Service (CRMLS)
MLS Number: OC14044881
APN: 933-260-91
- 303 Calle Paisano
- 2245 Avenida Oliva
- 2908 Calle Frontera
- 2170 Via Teca Unit 63
- 2938 Calle Gaucho
- 2122 Via Aguila Unit 200
- 2305 Via Zafiro
- 609 Calle Reata
- 2107 Camino Laurel
- 2151 Calle Ola Verde
- 703 Calle Cumbre
- 235 Via San Andreas
- 235 Via Ballena
- 514 Calle Baranda
- 611 Calle Embocadura
- 207 Via Galicia
- 2805 Via Montecito
- 2009 Via Aguila
- 2031 Via Concha
- 2818 Via Blanco

