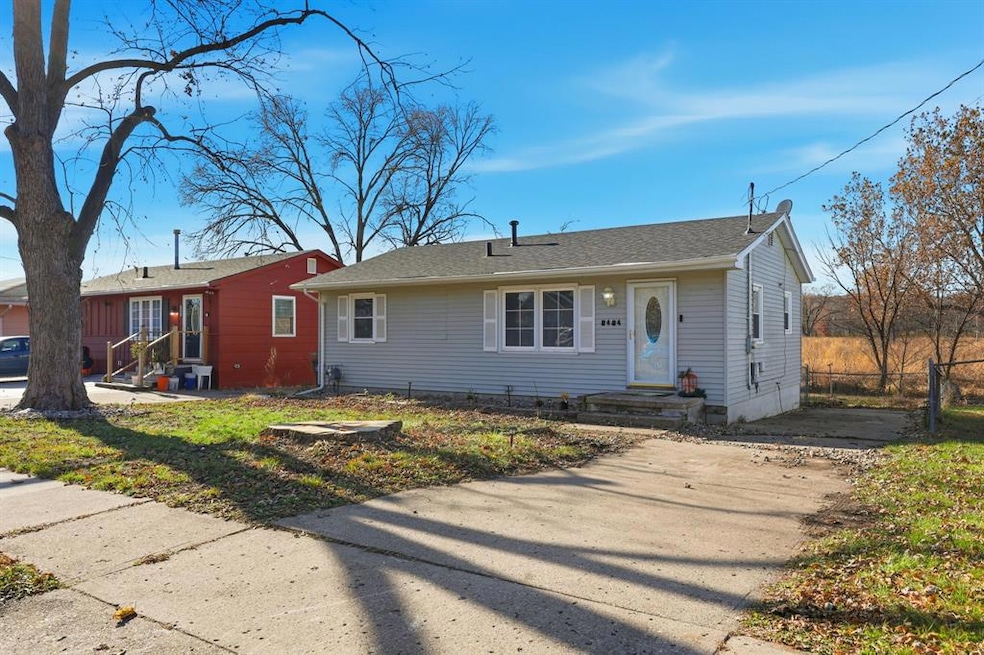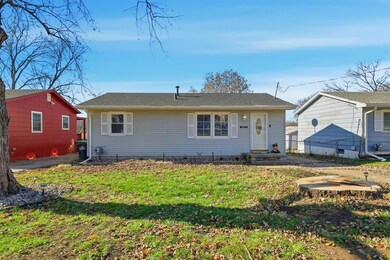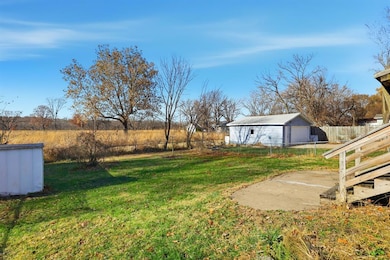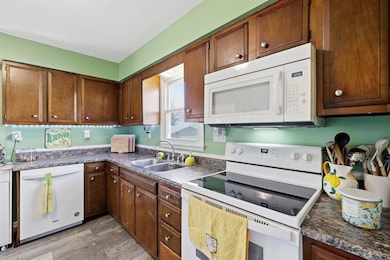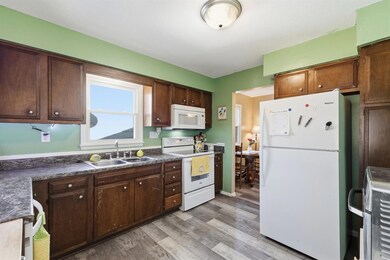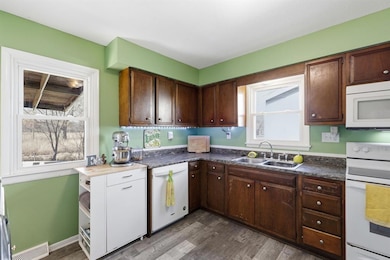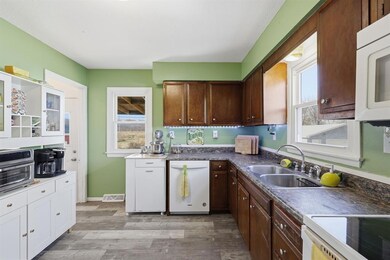2404 E 37th Ct Des Moines, IA 50317
Sheridan Gardens NeighborhoodEstimated payment $1,354/month
Highlights
- Ranch Style House
- Luxury Vinyl Plank Tile Flooring
- Family Room Downstairs
- No HOA
- Forced Air Heating and Cooling System
- 4-minute walk to Fourmile Park
About This Home
Charming 3-Bedroom Home Backing to Green Space - Move-In Ready & Full of Upgrades!
Looking for a home that blends comfort, privacy, and convenience? This beautifully updated 3-bedroom gem sits just steps from the bike trail, offering the perfect lifestyle for outdoor lovers and commuters alike. Featuring durable steel siding, new flooring, and fresh, modern paint, this home feels bright, clean, and welcoming from the moment you walk in. The abundant natural light highlights every room, creating a warm and inviting atmosphere. Step outside onto the covered back deck, your new favorite spot for morning coffee or evening relaxation. With stunning views and lush green space directly behind the home, you'll enjoy rare privacy and a peaceful, nature-filled backdrop year-round. Work from home? The basement office is the perfect setup. The remaining lower level is ready to finish, giving you the potential to add even more living space to suit your needs. Major updates have already been taken care of for you, including a newer roof, furnace, water heater, and A/C. Even better—all appliances stay, making your move even easier. This home is truly the complete package: location, updates, privacy, and potential. Don't miss out—homes like this don't last long!
Home Details
Home Type
- Single Family
Est. Annual Taxes
- $2,996
Year Built
- Built in 1971
Lot Details
- 6,300 Sq Ft Lot
- Chain Link Fence
- Property is zoned N3
Parking
- Driveway
Home Design
- Ranch Style House
- Block Foundation
- Asphalt Shingled Roof
- Metal Siding
Interior Spaces
- 840 Sq Ft Home
- Family Room Downstairs
- Dining Area
- Luxury Vinyl Plank Tile Flooring
- Fire and Smoke Detector
- Basement
Kitchen
- Stove
- Microwave
- Dishwasher
Bedrooms and Bathrooms
- 3 Main Level Bedrooms
- 1 Full Bathroom
Laundry
- Dryer
- Washer
Utilities
- Forced Air Heating and Cooling System
Community Details
- No Home Owners Association
Listing and Financial Details
- Assessor Parcel Number 060/04465-000-000
Map
Home Values in the Area
Average Home Value in this Area
Tax History
| Year | Tax Paid | Tax Assessment Tax Assessment Total Assessment is a certain percentage of the fair market value that is determined by local assessors to be the total taxable value of land and additions on the property. | Land | Improvement |
|---|---|---|---|---|
| 2025 | $2,936 | $169,700 | $29,900 | $139,800 |
| 2024 | $2,936 | $149,200 | $26,000 | $123,200 |
| 2023 | $2,946 | $149,200 | $26,000 | $123,200 |
| 2022 | $2,924 | $125,000 | $22,300 | $102,700 |
| 2021 | $2,784 | $125,000 | $22,300 | $102,700 |
| 2020 | $2,578 | $111,600 | $20,000 | $91,600 |
| 2019 | $1,734 | $111,600 | $20,000 | $91,600 |
| 2018 | $1,706 | $99,400 | $17,500 | $81,900 |
| 2017 | $1,564 | $99,400 | $17,500 | $81,900 |
| 2016 | $1,500 | $92,500 | $16,000 | $76,500 |
| 2015 | $1,500 | $92,500 | $16,000 | $76,500 |
| 2014 | $1,878 | $90,400 | $15,500 | $74,900 |
Property History
| Date | Event | Price | List to Sale | Price per Sq Ft | Prior Sale |
|---|---|---|---|---|---|
| 11/23/2025 11/23/25 | For Sale | $209,000 | +16.1% | $249 / Sq Ft | |
| 02/09/2024 02/09/24 | Sold | $180,000 | -3.2% | $214 / Sq Ft | View Prior Sale |
| 01/04/2024 01/04/24 | Pending | -- | -- | -- | |
| 12/28/2023 12/28/23 | For Sale | $186,000 | +11.4% | $221 / Sq Ft | |
| 12/19/2022 12/19/22 | Sold | $167,000 | -1.7% | $199 / Sq Ft | View Prior Sale |
| 11/17/2022 11/17/22 | Pending | -- | -- | -- | |
| 10/24/2022 10/24/22 | Price Changed | $169,900 | -5.6% | $202 / Sq Ft | |
| 10/11/2022 10/11/22 | For Sale | $179,900 | +111.6% | $214 / Sq Ft | |
| 06/16/2020 06/16/20 | Sold | $85,000 | -22.7% | $101 / Sq Ft | View Prior Sale |
| 06/16/2020 06/16/20 | Pending | -- | -- | -- | |
| 04/08/2020 04/08/20 | For Sale | $109,900 | -- | $131 / Sq Ft |
Purchase History
| Date | Type | Sale Price | Title Company |
|---|---|---|---|
| Quit Claim Deed | -- | None Listed On Document | |
| Quit Claim Deed | -- | None Listed On Document | |
| Warranty Deed | $180,000 | None Listed On Document | |
| Warranty Deed | $180,000 | None Listed On Document | |
| Warranty Deed | $167,000 | -- | |
| Warranty Deed | $85,000 | None Available |
Mortgage History
| Date | Status | Loan Amount | Loan Type |
|---|---|---|---|
| Previous Owner | $169,200 | New Conventional | |
| Previous Owner | $161,426 | FHA | |
| Previous Owner | $167,550 | Future Advance Clause Open End Mortgage |
Source: Des Moines Area Association of REALTORS®
MLS Number: 730886
APN: 060-04465000000
- 2345 E 37th Ct
- 2352 E 38th St
- 2319 E 38th St
- 2420 E 37th St
- 2424 E 37th St
- 2520 E 38th St
- 2322 E 39th St
- 2316 E 39th St
- 2614 E 38th Ct
- 2022 E 39th St
- 3518 Easton Blvd
- 2901 E 38th Ct
- 2821 E 39th St
- 3440 Easton Blvd
- Parcel 05002945000000 St
- Parcel 05002944000000 St
- Parcel 05002943000000 St
- Parcel 050-02946-000-000 St
- 3420 Thompson Ave
- 2007 E 40th St
- 3408 Easton Blvd
- 1921 E 33rd St
- 3540 E Douglas Ave
- 3600 Kennedy Dr
- 3722 Hubbell Ave
- 3909 Hubbell Ave
- 2753 Cleveland Ave
- 4014 Hubbell Ave
- 1022 Williams St Unit 1020 Williams Street
- 1308 E 29th St Unit 1308
- 5115 NE 23rd Ave
- 3799 Village Run Dr
- 4212 E 29th St
- 770 N Pleasant Hill Blvd
- 660 N Pleasant Hill Blvd
- 2165 Copper Wynd Dr
- 595 N Pleasant Hill Blvd
- 4216 50th St
- 4282 E 50th St
- 935 Sherrylynn Blvd
