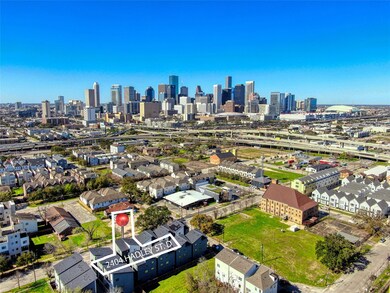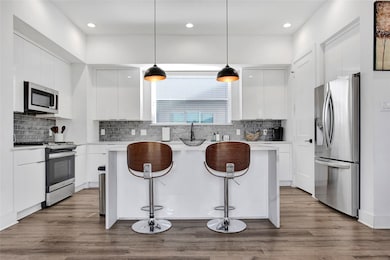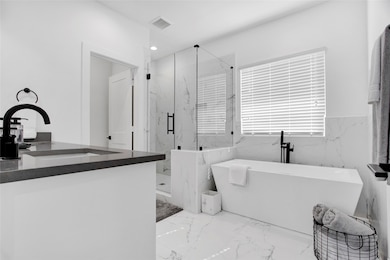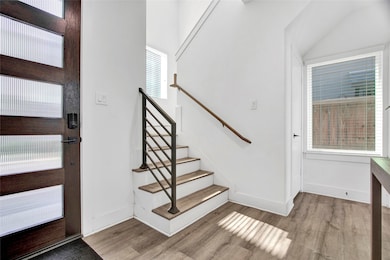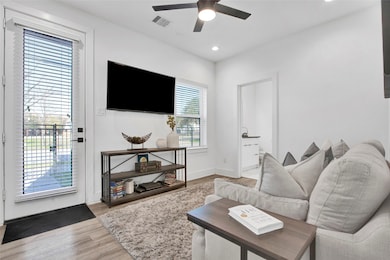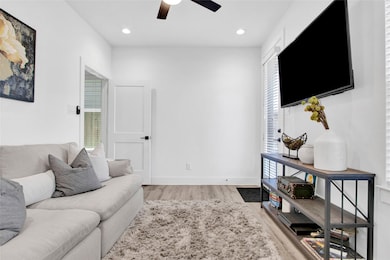
2404 Hadley St Unit D Houston, TX 77003
Third Ward NeighborhoodHighlights
- Contemporary Architecture
- Walk-In Pantry
- Family Room Off Kitchen
- High Ceiling
- Balcony
- 5-minute walk to Third Ward Chess Park
About This Home
As of July 2025Welcome to 2404 Hadley St, Unit D – A Modern Retreat in a Gated Community! As we step inside, you’re immediately greeted by sleek modern finishes. The stunning kitchen is a true showstopper, featuring elegant quartz countertops and custom finishes that blend style with functionality. Moving through the home, you'll notice upgraded features throughout. Each of the three spacious bedrooms offers its own private en-suite bathroom, providing comfort and privacy for everyone. You'll also find a home security system fitted with prewired doors and windows, ready to be activated.
Heading outside, the gated community offers an extra layer of security, and the 2-car garage provides convenient parking. With its prime location just a quick 5-minute drive to Downtown Houston, you'll have easy access to all the city has to offer, including the Medical Center, the Galleria, and major freeways. This home is perfect for city living with style and convenience. Dont miss out—schedule a tour today!
Last Agent to Sell the Property
eXp Realty, LLC License #0830773 Listed on: 03/05/2025

Home Details
Home Type
- Single Family
Est. Annual Taxes
- $9,652
Year Built
- Built in 2021
HOA Fees
- $145 Monthly HOA Fees
Parking
- 2 Car Attached Garage
Home Design
- Contemporary Architecture
- Split Level Home
- Slab Foundation
- Composition Roof
- Cement Siding
Interior Spaces
- 2,089 Sq Ft Home
- 3-Story Property
- High Ceiling
- Ceiling Fan
- Formal Entry
- Family Room Off Kitchen
- Combination Dining and Living Room
- Utility Room
- Washer and Electric Dryer Hookup
- Attic Fan
- Fire and Smoke Detector
Kitchen
- Walk-In Pantry
- Microwave
- Dishwasher
- Disposal
Flooring
- Tile
- Vinyl Plank
- Vinyl
Bedrooms and Bathrooms
- 3 Bedrooms
- En-Suite Primary Bedroom
- Double Vanity
- Single Vanity
- Soaking Tub
- Separate Shower
Schools
- Blackshear Elementary School
- Cullen Middle School
- Yates High School
Utilities
- Central Heating and Cooling System
- Heating System Uses Gas
Additional Features
- Energy-Efficient HVAC
- Balcony
- 1,995 Sq Ft Lot
Community Details
- Beacon Residential Association, Phone Number (713) 466-1204
- Emancipation Villas Subdivision
Ownership History
Purchase Details
Home Financials for this Owner
Home Financials are based on the most recent Mortgage that was taken out on this home.Purchase Details
Home Financials for this Owner
Home Financials are based on the most recent Mortgage that was taken out on this home.Similar Homes in the area
Home Values in the Area
Average Home Value in this Area
Property History
| Date | Event | Price | Change | Sq Ft Price |
|---|---|---|---|---|
| 07/24/2025 07/24/25 | For Rent | $3,100 | 0.0% | -- |
| 07/11/2025 07/11/25 | Sold | -- | -- | -- |
| 05/22/2025 05/22/25 | Pending | -- | -- | -- |
| 03/13/2025 03/13/25 | Price Changed | $434,900 | -3.3% | $208 / Sq Ft |
| 03/05/2025 03/05/25 | For Sale | $449,900 | -2.2% | $215 / Sq Ft |
| 06/18/2022 06/18/22 | Off Market | -- | -- | -- |
| 06/16/2022 06/16/22 | Sold | -- | -- | -- |
| 05/14/2022 05/14/22 | Pending | -- | -- | -- |
| 04/19/2022 04/19/22 | Price Changed | $459,900 | +4.5% | $249 / Sq Ft |
| 04/12/2022 04/12/22 | For Sale | $439,900 | -- | $239 / Sq Ft |
Tax History Compared to Growth
Agents Affiliated with this Home
-
Arianna Lott
A
Seller's Agent in 2025
Arianna Lott
Green Residential
(726) 203-4830
-
Mauricio Rojas Diaz
M
Seller's Agent in 2025
Mauricio Rojas Diaz
eXp Realty, LLC
(832) 844-8993
1 in this area
9 Total Sales
-
Tsema Eyeoyibo

Buyer's Agent in 2025
Tsema Eyeoyibo
LSB Partners, LLC
(832) 289-4376
1 in this area
52 Total Sales
-
Patrick Burbridge

Seller's Agent in 2022
Patrick Burbridge
CitiQuest Properties
(713) 551-6597
114 in this area
1,205 Total Sales
-
Tanequae Pride
T
Buyer's Agent in 2022
Tanequae Pride
LPT Realty, LLC
(713) 568-2389
2 in this area
16 Total Sales
Map
Source: Houston Association of REALTORS®
MLS Number: 74363082
- 2420 Hadley St
- 2424 Hadley St
- 2303 Hadley St
- 2308 Webster St
- 2209 Bastrop St
- 2205 Bastrop St
- 2318 Mcilhenny St
- 2338 Bastrop St
- 2121 Emancipation Ave
- 2409 Webster St
- 2320 Live Oak St
- 2414 Saint Charles Unit A St
- 2405 Saint Charles St
- 2366 Bastrop St
- 2325 Hutchins St
- 2607 Mcilhenny St
- 2212 Hutchins St
- 3434 Mcgowen St
- 2210 Hutchins St
- 2123 Mcilhenny St

