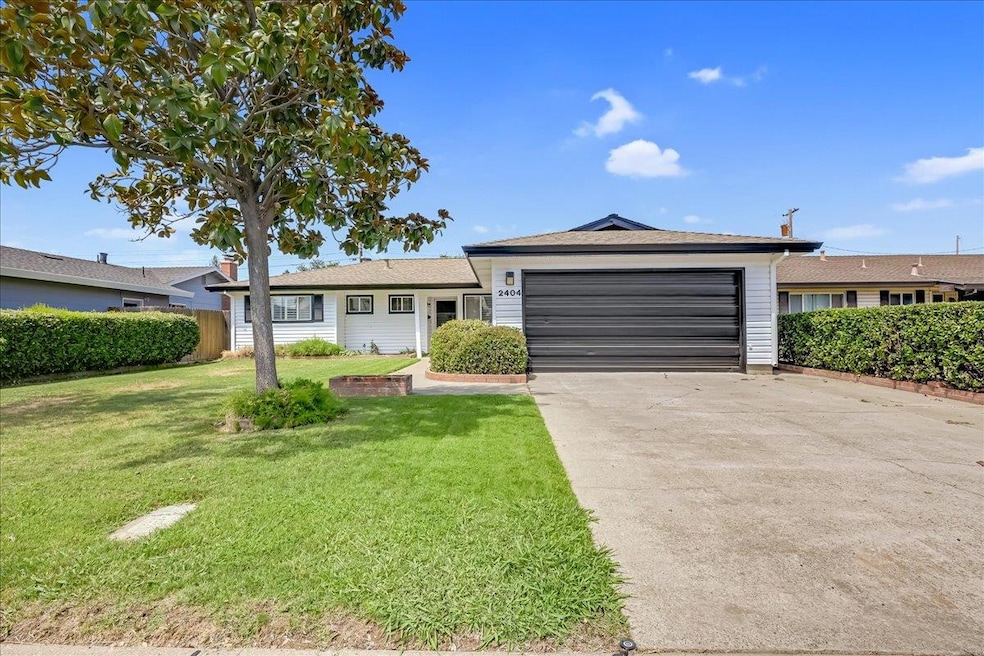2404 Huston St Marysville, CA 95901
Estimated payment $1,953/month
Highlights
- Great Room
- Bathtub with Shower
- Central Heating and Cooling System
- No HOA
- Tile Flooring
- Dining Room
About This Home
Welcome to this freshly updated 3-bedroom, 2-bathroom gem nestled in a quiet and friendly neighborhood. With a perfect blend of vintage charm and modern touches, this well-kept home offers comfort, style, and convenience. Step into the spacious living room featuring a cozy fireplaceperfect for relaxing eveningsand sliding glass doors that open to a bright and inviting sunroom, ideal for morning coffee or indoor plants. Each of the nicely sized bedrooms provides ample space and natural light, while both bathrooms are clean and functional, maintaining the home's classic feel. The kitchen and living areas have been thoughtfully updated, combining modern amenities with timeless character. Sitting on a generously sized lot, there's plenty of outdoor space for gardening, entertaining, or just enjoying the peaceful surroundings. Plus, you're just minutes away from all the essentialsshopping, dining, schools, and parks. Whether you're a first-time buyer, downsizing, or simply looking for a move-in ready home with charm, this property is a must-see! 📍 Schedule your tour today and fall in love with this delightful home!
Home Details
Home Type
- Single Family
Est. Annual Taxes
- $739
Year Built
- Built in 1966 | Remodeled
Lot Details
- 5,641 Sq Ft Lot
Parking
- 2 Car Garage
- Front Facing Garage
- Uncovered Parking
Home Design
- Slab Foundation
- Shingle Roof
- Metal Siding
Interior Spaces
- 1,175 Sq Ft Home
- 1-Story Property
- Ceiling Fan
- Wood Burning Fireplace
- Brick Fireplace
- Great Room
- Family Room
- Dining Room
- Fire and Smoke Detector
- Laminate Countertops
- Stacked Washer and Dryer
Flooring
- Carpet
- Tile
Bedrooms and Bathrooms
- 3 Bedrooms
- 2 Full Bathrooms
- Bathtub with Shower
Utilities
- Central Heating and Cooling System
- 220 Volts in Kitchen
- Private Water Source
- High Speed Internet
- Cable TV Available
Community Details
- No Home Owners Association
Listing and Financial Details
- Assessor Parcel Number 008-092-004-000
Map
Home Values in the Area
Average Home Value in this Area
Tax History
| Year | Tax Paid | Tax Assessment Tax Assessment Total Assessment is a certain percentage of the fair market value that is determined by local assessors to be the total taxable value of land and additions on the property. | Land | Improvement |
|---|---|---|---|---|
| 2025 | $739 | $58,770 | $11,527 | $47,243 |
| 2023 | $739 | $56,489 | $11,080 | $45,409 |
| 2022 | $715 | $55,382 | $10,863 | $44,519 |
| 2021 | $706 | $54,297 | $10,650 | $43,647 |
| 2020 | $700 | $53,741 | $10,541 | $43,200 |
| 2019 | $686 | $52,688 | $10,335 | $42,353 |
| 2018 | $674 | $51,656 | $10,133 | $41,523 |
| 2017 | $654 | $50,644 | $9,935 | $40,709 |
| 2016 | $649 | $49,652 | $9,741 | $39,911 |
| 2015 | $636 | $48,907 | $9,595 | $39,312 |
| 2014 | $627 | $47,950 | $9,408 | $38,542 |
Property History
| Date | Event | Price | Change | Sq Ft Price |
|---|---|---|---|---|
| 09/11/2025 09/11/25 | Price Changed | $354,999 | -1.4% | $302 / Sq Ft |
| 08/29/2025 08/29/25 | Price Changed | $359,999 | -1.4% | $306 / Sq Ft |
| 07/23/2025 07/23/25 | For Sale | $365,000 | -- | $311 / Sq Ft |
Purchase History
| Date | Type | Sale Price | Title Company |
|---|---|---|---|
| Grant Deed | $275,000 | Placer Title Company | |
| Interfamily Deed Transfer | -- | None Available | |
| Interfamily Deed Transfer | -- | -- |
Mortgage History
| Date | Status | Loan Amount | Loan Type |
|---|---|---|---|
| Open | $267,700 | Construction |
Source: MetroList
MLS Number: 225096962
APN: 008-092-004-000
- 1129 Hobart Dr
- 904 E 22nd St
- 1201 Hobart Dr
- 1129 Rideout Way
- 613 Rideout Way
- 1181 E 22nd St Unit 22
- 2430 Cheim Blvd
- 1811 Huston St
- 2122 Sicard St
- 1734 Harris St
- 2234 Sampson St
- 623 E 17th St
- 1005 Huston St
- 1730 Freeman St
- 757 E 16th St
- 31 E 24th St
- 1624 Sicard St
- 1711 Sampson St
- 226 18th St
- 102 E 18th St Unit 2
- 1136 Arthur St Unit 3
- 1170 E 22nd St
- 1210 E 22nd St
- 1205 E 22nd St
- 1373 Hobart Dr
- 107 Johnson Ave
- 124 E 13th St
- 1101-1107 Ramirez St
- 1801 Ellis Lake Dr
- 1701 Ellis Lake Dr
- 815 C St
- 702 14th St
- 709 13th St Unit 703
- 1023 H St
- 6061-6064 Gossett Way
- 330 Bird St
- 410 Queens Ave
- 6062 Vierra Ln
- 375 Mcrae Way
- 517-523 Scott St







