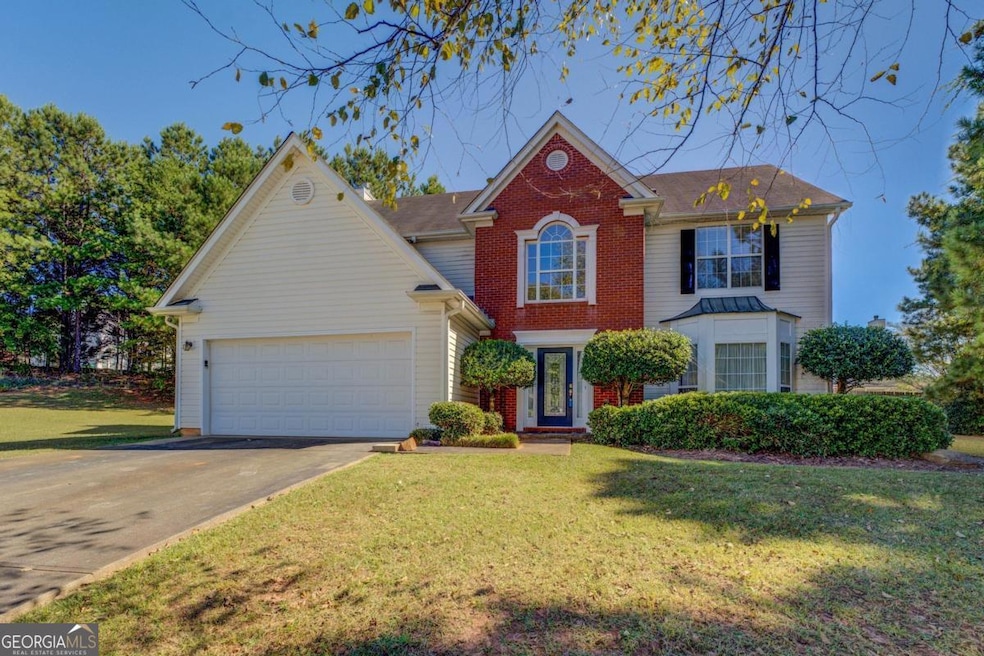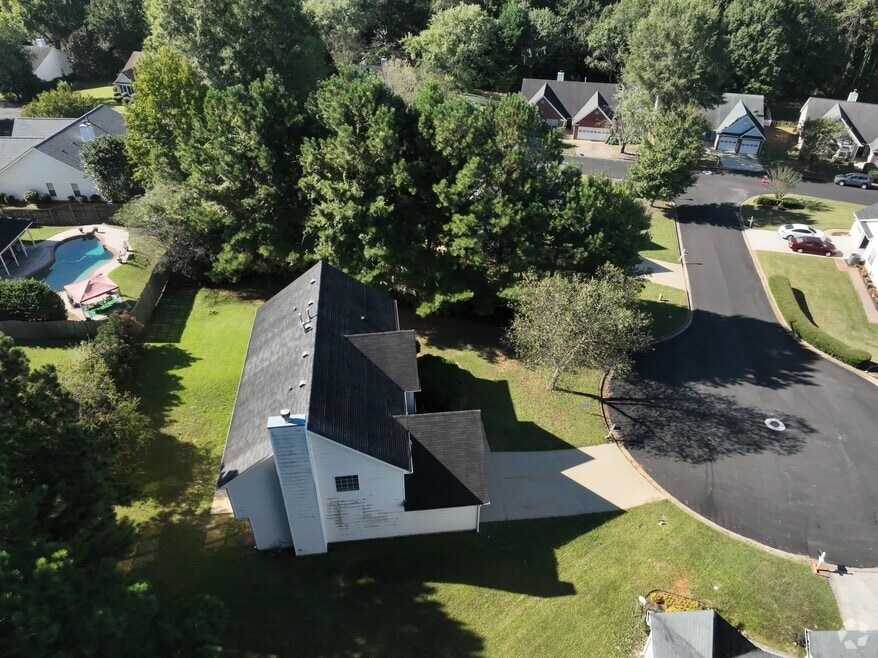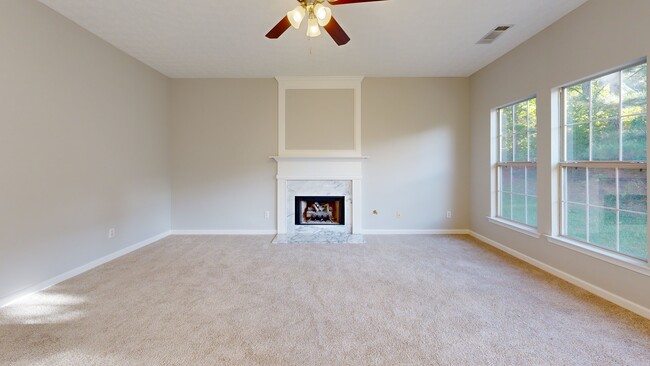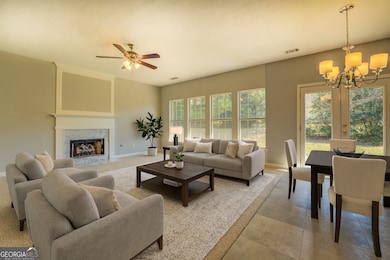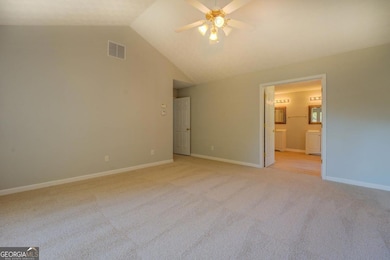Nestled in the serene Lake Cove Court, this stunning two-story home offers the perfect blend of space, comfort, and convenience. Featuring 4 bedrooms and 2.5 baths, this move-in-ready property is designed with both everyday living and entertaining in mind. The family room provides an ideal setting for both relaxation and entertainment, enhanced by the comforting presence of a fireplace, perfect for creating a warm and inviting atmosphere. The kitchen stands as a testament to functional design, featuring a large kitchen island that offers plentiful space for meal preparation. The bedroom provides a personal sanctuary, complete with an ensuite bathroom offering a double vanity, ensuring a private and convenient space to begin and end each day. Inside, you'll find large rooms throughout, including a formal dining room, a formal living room, and a spacious family room with a cozy fireplace. The layout provides plenty of room for gatherings while still offering private retreats for everyone in the household. Recent upgrades include a brand-new heating and air system, giving you peace of mind and energy efficiency for years to come. This home is in great condition and ready for its next owner to move right in. Conveniently located near major highways, shopping, schools, and just a short drive to the city, you'll love the easy access to everything you need. Some Virtually Staged Photos are advertised.

