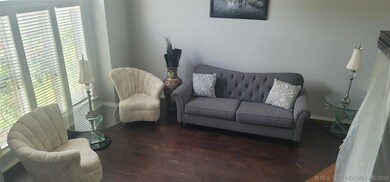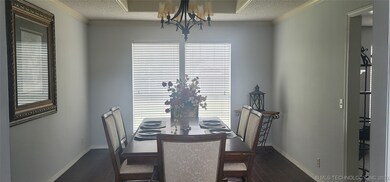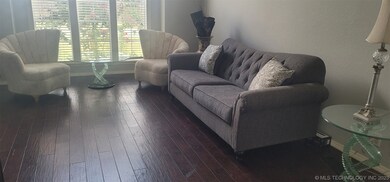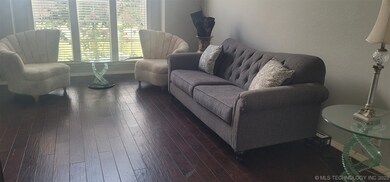
2404 N 12th St Broken Arrow, OK 74012
Highlights
- Safe Room
- Mature Trees
- High Ceiling
- Creekwood Elementary School Rated A-
- French Provincial Architecture
- Granite Countertops
About This Home
As of February 2024Gorgeous Broken Arrow Home, 2 beautiful Living Areas, Large Kitchen granite counters. Office for work at home, or home schooling. Master Bedroom with large Private Bath & Master Closet. New Tankless Hot Water tank, Carpet & New Paint Inside, Tile, inside doors, inside doors, and Engineer Wood Flooring 2 room being replaced next week, Roof replaced 4 years ago. Large Lot (.31 acre) for entertaining, children playing, with privacy fence walk gates & drive gate has room for you to install a swimming pool, and still have lots of yard remaining yard. Walking distance to B.A High School, Creek Wood Elementary & Creek Wood Pre-School (has school crossing guard). Storage Building in backyard, storm shelter in Garage, additional cement driveway 9 feet wide, 52 feet long, fire pit, floor safe, basketball goal in driveway. Home in well maintained Carraige Crossing subdivision, near Nienhuis Park walking distance, park has huge swimming pool, several football fields, outside volleyball courts, tennis courts, inside pickle ball, volleyball inside basketball and other activities. Home near several restaurants, shopping centers, and expressways. Owner is a license realtor and listing agent.
Last Agent to Sell the Property
Dynasty Enterprises LLC License #157020 Listed on: 09/26/2023
Home Details
Home Type
- Single Family
Est. Annual Taxes
- $3,245
Year Built
- Built in 1991
Lot Details
- 0.31 Acre Lot
- North Facing Home
- Property is Fully Fenced
- Privacy Fence
- Sprinkler System
- Mature Trees
HOA Fees
- $13 Monthly HOA Fees
Parking
- 2 Car Attached Garage
- Parking Storage or Cabinetry
Home Design
- French Provincial Architecture
- Slab Foundation
- Wood Frame Construction
- Fiberglass Roof
- HardiePlank Type
- Asphalt
Interior Spaces
- 2,777 Sq Ft Home
- 2-Story Property
- Wired For Data
- High Ceiling
- Ceiling Fan
- Wood Burning Fireplace
- Gas Log Fireplace
- Aluminum Window Frames
- Washer and Gas Dryer Hookup
Kitchen
- <<builtInOvenToken>>
- Gas Oven
- <<builtInRangeToken>>
- <<microwave>>
- Plumbed For Ice Maker
- Dishwasher
- Granite Countertops
- Laminate Countertops
- Disposal
Flooring
- Carpet
- Tile
- Vinyl Plank
Bedrooms and Bathrooms
- 4 Bedrooms
- 3 Full Bathrooms
Home Security
- Safe Room
- Security System Leased
Eco-Friendly Details
- Ventilation
Outdoor Features
- Patio
- Shed
- Pergola
- Rain Gutters
Schools
- Country Lane Elementary School
- Broken Arrow High School
Utilities
- Forced Air Zoned Heating and Cooling System
- Heating System Uses Gas
- Programmable Thermostat
- Tankless Water Heater
- Gas Water Heater
- High Speed Internet
- Phone Available
- Satellite Dish
- Cable TV Available
Community Details
- Carriage Crossing I Subdivision
Ownership History
Purchase Details
Home Financials for this Owner
Home Financials are based on the most recent Mortgage that was taken out on this home.Purchase Details
Home Financials for this Owner
Home Financials are based on the most recent Mortgage that was taken out on this home.Purchase Details
Home Financials for this Owner
Home Financials are based on the most recent Mortgage that was taken out on this home.Purchase Details
Home Financials for this Owner
Home Financials are based on the most recent Mortgage that was taken out on this home.Purchase Details
Purchase Details
Purchase Details
Similar Homes in Broken Arrow, OK
Home Values in the Area
Average Home Value in this Area
Purchase History
| Date | Type | Sale Price | Title Company |
|---|---|---|---|
| Warranty Deed | $317,500 | Oklahoma Prime Title & Escrow | |
| Warranty Deed | $228,000 | First American Title | |
| Warranty Deed | $211,000 | Oklahoma Title & Closing Co | |
| Warranty Deed | $211,000 | Oklahoma Title & Closing Co | |
| Warranty Deed | $144,000 | Frisco Title Corporation | |
| Deed | $138,500 | -- | |
| Deed | $20,000 | -- |
Mortgage History
| Date | Status | Loan Amount | Loan Type |
|---|---|---|---|
| Previous Owner | $208,196 | FHA | |
| Previous Owner | $40,000 | Stand Alone Second |
Property History
| Date | Event | Price | Change | Sq Ft Price |
|---|---|---|---|---|
| 02/29/2024 02/29/24 | Sold | $319,500 | -6.0% | $115 / Sq Ft |
| 01/26/2024 01/26/24 | Pending | -- | -- | -- |
| 01/05/2024 01/05/24 | Price Changed | $340,000 | -9.3% | $122 / Sq Ft |
| 09/26/2023 09/26/23 | For Sale | $375,000 | +64.5% | $135 / Sq Ft |
| 02/19/2016 02/19/16 | Sold | $228,000 | -0.7% | $82 / Sq Ft |
| 01/15/2016 01/15/16 | Pending | -- | -- | -- |
| 01/15/2016 01/15/16 | For Sale | $229,500 | -- | $83 / Sq Ft |
Tax History Compared to Growth
Tax History
| Year | Tax Paid | Tax Assessment Tax Assessment Total Assessment is a certain percentage of the fair market value that is determined by local assessors to be the total taxable value of land and additions on the property. | Land | Improvement |
|---|---|---|---|---|
| 2024 | $4,474 | $31,981 | $4,368 | $27,613 |
| 2023 | $4,474 | $34,817 | $4,368 | $30,449 |
| 2022 | $3,406 | $26,277 | $4,170 | $22,107 |
| 2021 | $3,245 | $25,025 | $3,971 | $21,054 |
| 2020 | $3,302 | $25,025 | $3,971 | $21,054 |
| 2019 | $3,304 | $25,025 | $3,971 | $21,054 |
| 2018 | $3,266 | $25,080 | $3,971 | $21,109 |
| 2017 | $3,282 | $25,080 | $3,971 | $21,109 |
| 2016 | $2,903 | $23,210 | $3,971 | $19,239 |
| 2015 | $2,878 | $23,210 | $3,971 | $19,239 |
| 2014 | $2,910 | $23,210 | $3,971 | $19,239 |
Agents Affiliated with this Home
-
Kathy Brown Barnes
K
Seller's Agent in 2024
Kathy Brown Barnes
Dynasty Enterprises LLC
(918) 402-8552
2 in this area
14 Total Sales
-
Monte Allison

Seller's Agent in 2016
Monte Allison
Allison & Associates, REALTORS
(918) 852-1094
41 Total Sales
Map
Source: MLS Technology
MLS Number: 2331078
APN: 78675-94-36-51130
- 0000 E 91st St
- 1004 E Tacoma St
- 1813 N 15th St
- 1821 N 11th St
- 1620 E Granger St
- 1004 E Fargo St
- 1708 N 13th St
- 2211 E Concord Place
- 1010 E Seattle Place
- 2800 N 20th St
- 2713 N 20th St
- 1909 N 8th St
- 2008 N 8th St
- 1901 N 8th St
- 2911 N 17th St
- 1908 N 7th St
- 400 E Fargo St
- 300 E Fargo St
- 00 N 5th St
- 1513 N 22nd St






