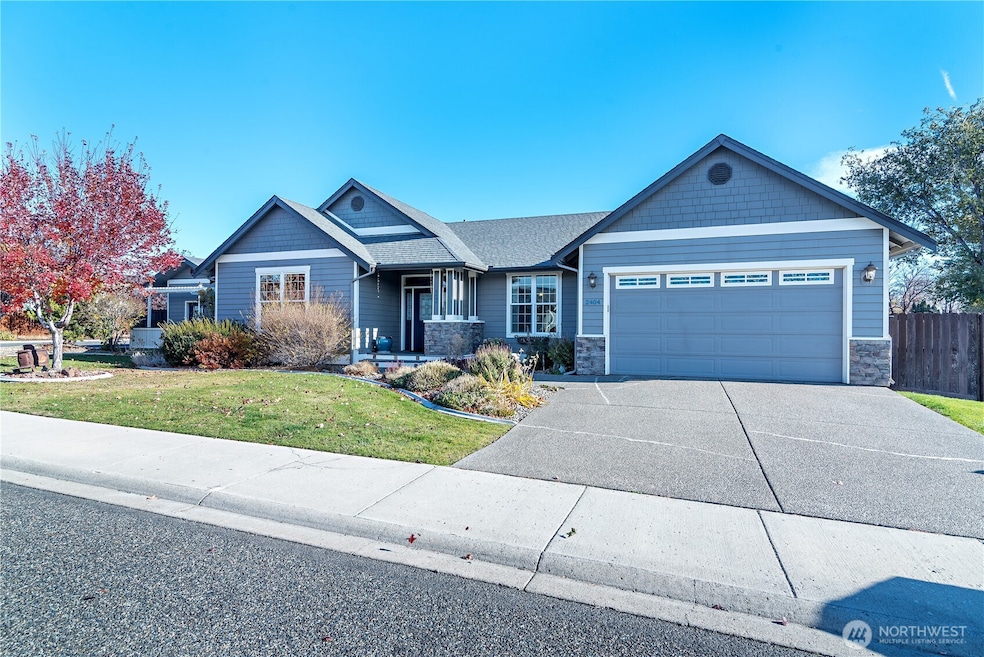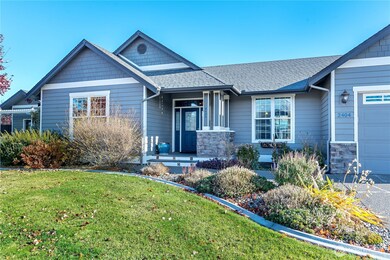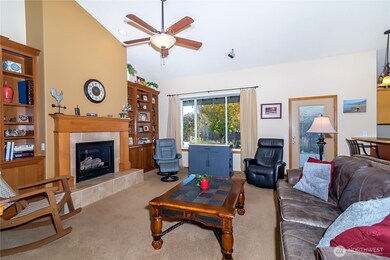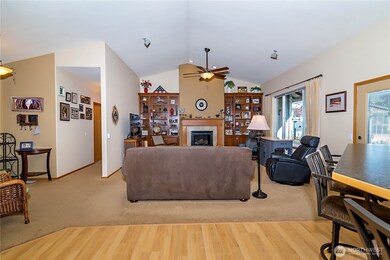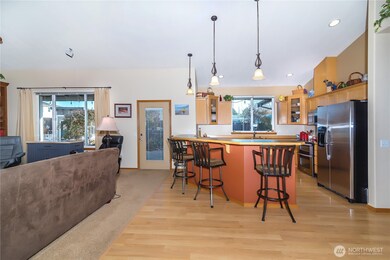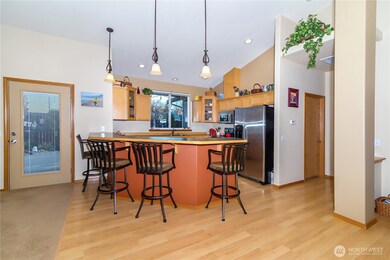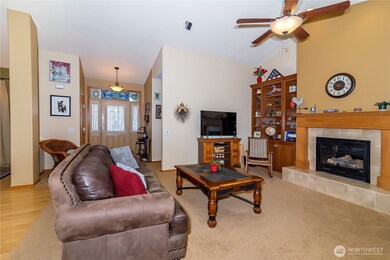
$439,000
- 3 Beds
- 2 Baths
- 1,871 Sq Ft
- 2217 N Spar Ln
- Ellensburg, WA
Tucked away at the end of a quiet cul-de-sac, this 1871 sq ft home blends comfort, style, and a welcoming sense of space. Vaulted ceilings, fresh paint, and an open layout set the stage for gatherings or quiet evenings at home. Inside, you’ll find brand new carpet and engineered hardwood floors that tie everything together with a clean, modern feel. The spacious kitchen is ready for everything
Sarah Nale RE/MAX Community One Realty
