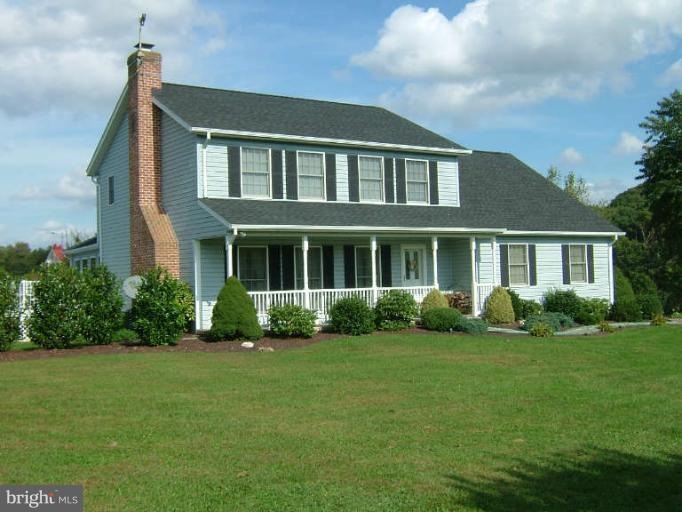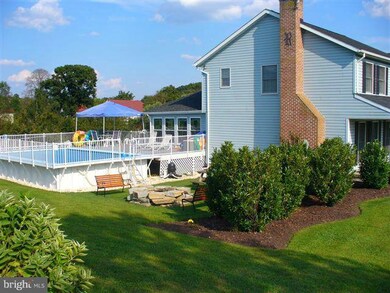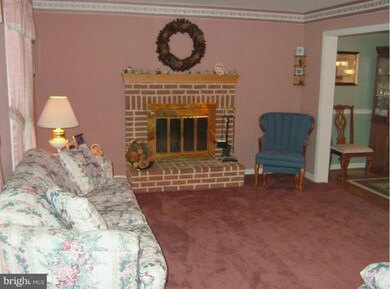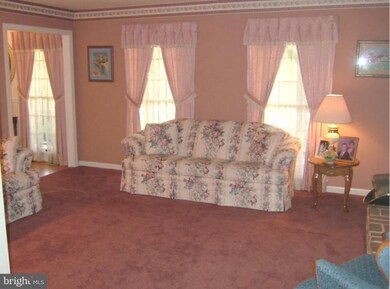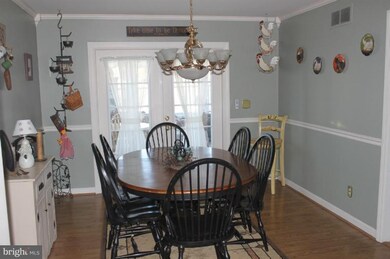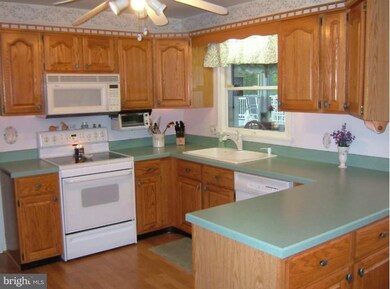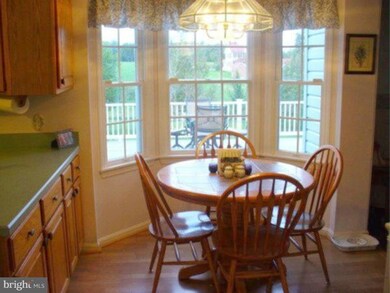
2404 Patapsco Rd Finksburg, MD 21048
Estimated Value: $552,000 - $756,000
Highlights
- Above Ground Pool
- 1.72 Acre Lot
- Colonial Architecture
- Sandymount Elementary School Rated A-
- Pasture Views
- Deck
About This Home
As of April 20133 Min from Rt. 140!! YOUR OWN PRIVATE RETREAT IN THIS FABULOUS COLONIAL W/4 BR & 2 1/2 BATHS ON A GORGEOUS 1.72 ACRE LOT. THIS HOME OFFERS A SUNKEN FAM RM W/SLIDERS TO AWESOME COMPOSITE DECK OVERLOOKING TREE LINED YARD * FORMAL LR W/FIREPLACE * FORMAL DR * HEATED SUN ROOM W/SKYLIGHTS * LG BEDROOMS W/2ND FLR BONUS RM. ENJOY THE 26X16 POOL & STONE FIRE PIT. ** Actual tax Living Area is 2,664 +/-**
Last Agent to Sell the Property
Berkshire Hathaway HomeServices Homesale Realty Listed on: 07/19/2012

Home Details
Home Type
- Single Family
Est. Annual Taxes
- $4,039
Year Built
- Built in 1988
Lot Details
- 1.72 Acre Lot
- Landscaped
- Private Lot
- Wooded Lot
- Property is in very good condition
Parking
- 2 Car Attached Garage
- Side Facing Garage
- Garage Door Opener
- Driveway
- Off-Street Parking
Home Design
- Colonial Architecture
- Asphalt Roof
- Vinyl Siding
Interior Spaces
- Property has 3 Levels
- Traditional Floor Plan
- Crown Molding
- Cathedral Ceiling
- Ceiling Fan
- Wood Burning Stove
- Fireplace With Glass Doors
- Screen For Fireplace
- Fireplace Mantel
- Double Pane Windows
- Window Treatments
- Window Screens
- French Doors
- Sliding Doors
- Family Room Off Kitchen
- Living Room
- Dining Room
- Game Room
- Workshop
- Sun or Florida Room
- Storage Room
- Utility Room
- Wood Flooring
- Pasture Views
- Attic
Kitchen
- Breakfast Room
- Eat-In Kitchen
- Electric Oven or Range
- Self-Cleaning Oven
- Microwave
- Ice Maker
- Dishwasher
Bedrooms and Bathrooms
- 4 Bedrooms
- En-Suite Primary Bedroom
- En-Suite Bathroom
- 2.5 Bathrooms
Laundry
- Laundry Room
- Dryer
- Washer
Partially Finished Basement
- Basement Fills Entire Space Under The House
- Walk-Up Access
- Side Exterior Basement Entry
- Sump Pump
- Shelving
Home Security
- Monitored
- Storm Doors
- Fire and Smoke Detector
- Flood Lights
Eco-Friendly Details
- ENERGY STAR Qualified Equipment for Heating
Outdoor Features
- Above Ground Pool
- Deck
- Shed
- Playground
- Porch
Schools
- Sandymount Elementary School
- Shiloh Middle School
- Westminster High School
Utilities
- Forced Air Heating and Cooling System
- Heat Pump System
- Vented Exhaust Fan
- Programmable Thermostat
- Well
- Electric Water Heater
- Septic Tank
- High Speed Internet
- Multiple Phone Lines
- Satellite Dish
- Cable TV Available
Community Details
- No Home Owners Association
Listing and Financial Details
- Home warranty included in the sale of the property
- Tax Lot 1
- Assessor Parcel Number 0704053095
Ownership History
Purchase Details
Home Financials for this Owner
Home Financials are based on the most recent Mortgage that was taken out on this home.Purchase Details
Purchase Details
Similar Homes in Finksburg, MD
Home Values in the Area
Average Home Value in this Area
Purchase History
| Date | Buyer | Sale Price | Title Company |
|---|---|---|---|
| Obrien Ronald P | $364,000 | Citizens Title Group Llc | |
| Raver Dennis C | $200,000 | -- | |
| Burns Joseph C | $52,900 | -- |
Mortgage History
| Date | Status | Borrower | Loan Amount |
|---|---|---|---|
| Open | Obrien Ronald | $300,000 | |
| Closed | Obrien Ronald | $94,250 | |
| Closed | Obrien Ronald P | $10,934 | |
| Previous Owner | Obrien Ronald P | $345,800 | |
| Previous Owner | Raver Dennis C | $90,400 | |
| Previous Owner | Raver Dennis C | $113,000 |
Property History
| Date | Event | Price | Change | Sq Ft Price |
|---|---|---|---|---|
| 04/22/2013 04/22/13 | Sold | $364,000 | -1.6% | $123 / Sq Ft |
| 02/27/2013 02/27/13 | Pending | -- | -- | -- |
| 09/17/2012 09/17/12 | Price Changed | $369,900 | -2.6% | $125 / Sq Ft |
| 07/19/2012 07/19/12 | For Sale | $379,900 | -- | $128 / Sq Ft |
Tax History Compared to Growth
Tax History
| Year | Tax Paid | Tax Assessment Tax Assessment Total Assessment is a certain percentage of the fair market value that is determined by local assessors to be the total taxable value of land and additions on the property. | Land | Improvement |
|---|---|---|---|---|
| 2024 | $4,597 | $438,900 | $0 | $0 |
| 2023 | $4,537 | $401,500 | $0 | $0 |
| 2022 | $4,114 | $364,100 | $147,200 | $216,900 |
| 2021 | $8,436 | $362,667 | $0 | $0 |
| 2020 | $4,142 | $361,233 | $0 | $0 |
| 2019 | $4,126 | $359,800 | $147,200 | $212,600 |
| 2018 | $4,018 | $353,467 | $0 | $0 |
| 2017 | $3,947 | $347,133 | $0 | $0 |
| 2016 | -- | $340,800 | $0 | $0 |
| 2015 | -- | $340,800 | $0 | $0 |
| 2014 | -- | $340,800 | $0 | $0 |
Agents Affiliated with this Home
-
Joann Walton

Seller's Agent in 2013
Joann Walton
Berkshire Hathaway HomeServices Homesale Realty
(410) 795-2897
12 in this area
25 Total Sales
-
David Abramson

Buyer's Agent in 2013
David Abramson
Compass
(240) 475-5001
96 Total Sales
Map
Source: Bright MLS
MLS Number: 1004083538
APN: 04-053095
- 2438 Sandymount Rd
- 2489 Sandymount Rd
- 2403 Lawndale Rd
- 1509 Seminole Ln
- 2997 Patapsco Rd
- 521 Dutrow Rd
- 2411 Clydesdale Rd
- 1661 Old Westminster Pike
- 1859 Hoff Ln
- 2425 Clydesdale Rd
- 2429 Clydesdale Rd
- 2702 Carrollton Rd
- 2201 Old Westminster Pike Unit 12
- 3088 Fenwick Dr
- 2201 Green Mill Rd
- 1524 Bollinger Rd
- 1701 Glenbar Dr
- 2119 Paddock Ln
- 2203 Ridgemont Dr
- 2430 Old Westminster Pike
- 2404 Patapsco Rd
- 2414 Patapsco Rd
- 2401 Patapsco Rd
- 1193 Marclee Rd
- 1194 Marclee Rd
- 1195 Marclee Rd
- 1038 Morgan Run Dr
- 2200 Patapsco Rd
- 921 Morgan Run Dr
- 929 Morgan Run Dr
- 972 Morgan Run Dr
- 902 Morgan Run Dr
- 976 Morgan Run Dr
- 1196 Marclee Rd
- 1036 Morgan Run Dr
- 1040 Morgan Run Dr
- 1199 Marclee Rd
- 1046 Morgan Run Dr
- 1197 Marclee Rd
- 2223 Patapsco Rd
