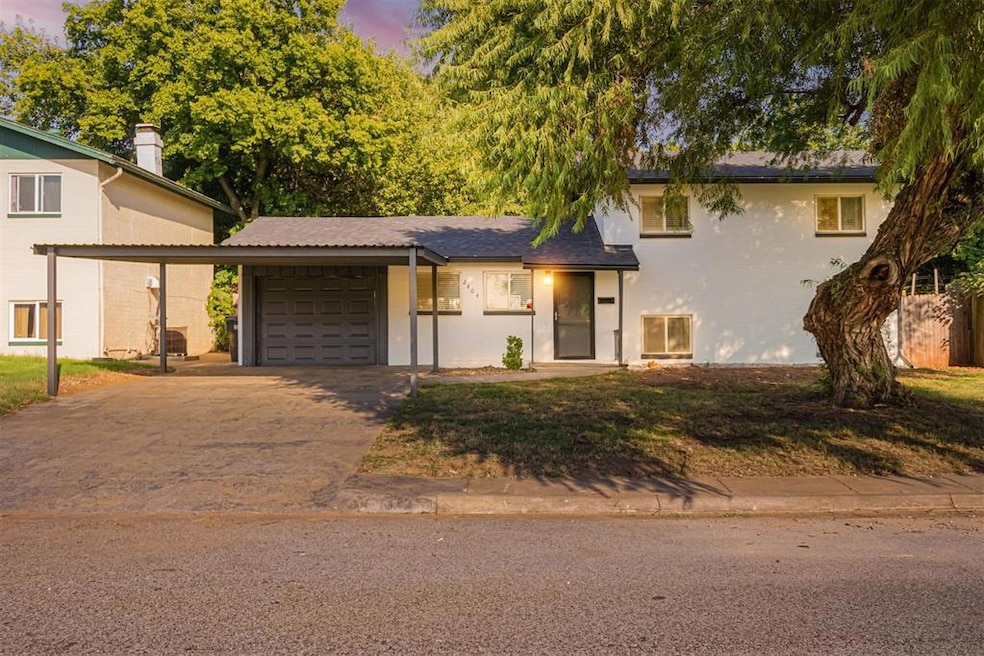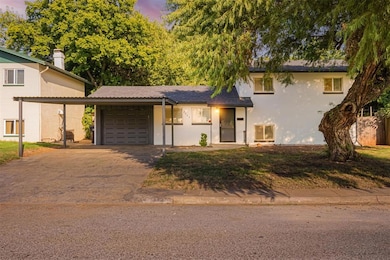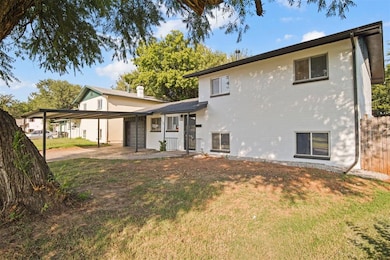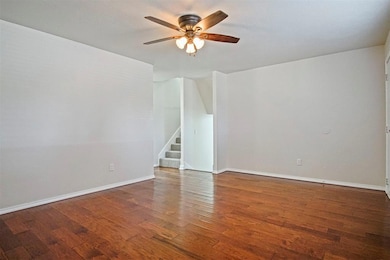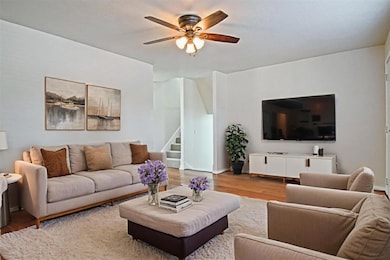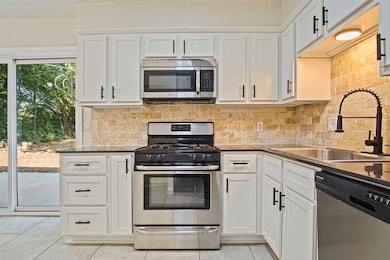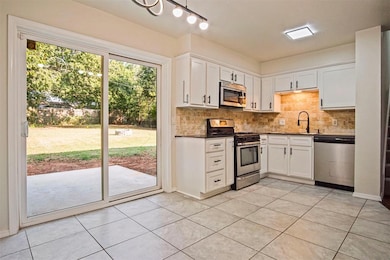
2404 Piccadilly Cir Moore, OK 73160
Regency Park NeighborhoodEstimated payment $1,343/month
Highlights
- Traditional Architecture
- 1 Car Attached Garage
- Open Patio
- Southmoore High School Rated A-
- Interior Lot
- Central Heating and Cooling System
About This Home
Seller offering 1% in seller credits This beautifully remodeled 3 bedroom, 2 bathroom home is move-in ready and priced to sell. Updates include a brand-new roof and foundation repairs with a transferable warranty for peace of mind.
Step inside to find two spacious living areas, perfect for entertaining or creating a private retreat. The updated finishes throughout make the home feel fresh and modern. Outside, enjoy the stamped concrete driveway, 1-car garage, and a welcoming curb appeal.
With upgrades already taken care of and a great price point, this one won’t last long.
Home Details
Home Type
- Single Family
Est. Annual Taxes
- $1,584
Year Built
- Built in 1962
Lot Details
- 0.28 Acre Lot
- Interior Lot
Parking
- 1 Car Attached Garage
Home Design
- Traditional Architecture
- Slab Foundation
- Brick Frame
- Composition Roof
Interior Spaces
- 1,525 Sq Ft Home
- 2-Story Property
Kitchen
- Gas Oven
- Gas Range
- Free-Standing Range
- Microwave
- Dishwasher
- Disposal
Flooring
- Carpet
- Vinyl
Bedrooms and Bathrooms
- 3 Bedrooms
- 2 Full Bathrooms
Outdoor Features
- Open Patio
Schools
- Houchin Elementary School
- Highland West JHS Middle School
- Southmoore High School
Utilities
- Central Heating and Cooling System
- Water Heater
Listing and Financial Details
- Legal Lot and Block 15 / 5
Map
Home Values in the Area
Average Home Value in this Area
Tax History
| Year | Tax Paid | Tax Assessment Tax Assessment Total Assessment is a certain percentage of the fair market value that is determined by local assessors to be the total taxable value of land and additions on the property. | Land | Improvement |
|---|---|---|---|---|
| 2024 | $1,584 | $14,054 | $3,196 | $10,858 |
| 2023 | $1,542 | $13,645 | $3,263 | $10,382 |
| 2022 | $1,516 | $13,247 | $3,325 | $9,922 |
| 2021 | $1,475 | $12,862 | $2,899 | $9,963 |
| 2020 | $1,429 | $12,487 | $1,920 | $10,567 |
Property History
| Date | Event | Price | List to Sale | Price per Sq Ft |
|---|---|---|---|---|
| 10/27/2025 10/27/25 | Price Changed | $229,900 | +0.2% | $151 / Sq Ft |
| 10/24/2025 10/24/25 | Price Changed | $229,500 | -2.3% | $150 / Sq Ft |
| 09/12/2025 09/12/25 | For Sale | $234,900 | -- | $154 / Sq Ft |
Purchase History
| Date | Type | Sale Price | Title Company |
|---|---|---|---|
| Warranty Deed | $97,000 | American Security Title | |
| Warranty Deed | $97,000 | American Security Title | |
| Warranty Deed | $110,000 | Oklahoma City Abstract & T | |
| Warranty Deed | $60,500 | None Available | |
| Warranty Deed | $85,000 | None Available |
Mortgage History
| Date | Status | Loan Amount | Loan Type |
|---|---|---|---|
| Previous Owner | $107,908 | FHA | |
| Previous Owner | $83,505 | FHA |
About the Listing Agent

Driving outcomes across the OKC metro with a dual focus: helping families find the right home and helping sellers maximize their returns. As a licensed REALTOR® and active investor, I operate with a solutions-first mindset—whether you need traditional representation, creative financing options, or a fast cash offer.
With experience in retail, off-market, flips, and owner-finance structures, I bring a full-stack approach to today’s market. My commitment is simple: clear communication,
Arnulfo's Other Listings
Source: MLSOK
MLS Number: 1191230
APN: R0014685
- 912 NW 24th St
- 832 NW 23rd St
- 2513 N Nottingham Way
- 2605 Queensbury Rd
- 1025 Larkspur Rd
- 1725 Queensbury Rd
- 16313 Dakota Dr
- 1024 NW 18th St
- 957 N Windermere Dr
- 628 NW 21st St
- 2829 Larkspur Rd
- 1528 Tudor Dr
- 873 N Windermere Dr
- 936 NW 15th St
- 765 Camelot
- 21 SW 103rd St
- 1612 Dorothy Dr
- 2000 Sunrise
- 877 NW 14th St
- 10705 S Harvey Ave
- 912 NW 24th St
- 2504 Yorkshire Ave
- 637 NW 21st St
- 1312 N Norman Ave
- 1828 Sunrise
- 120 NE 21st St
- 1316 Sunrise
- 204 NE 19th St
- 2109 Ridgewood Dr
- 9516 S Shields Blvd
- 813 City Ave
- 2106 Bellaire Dr
- 9501 S I 35 Service Rd
- 9220 Roadrunner Ave
- 2005 Fox Ave
- 605 SW 119th St
- 813 N Briarcliff Dr
- 12001-12027 Jadesdale Cir
- 114 NE 12th St
- 201 SE 89th St
