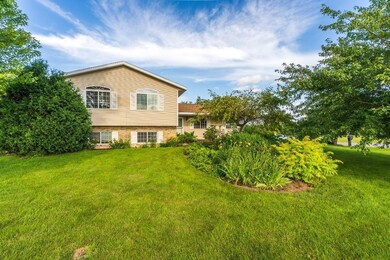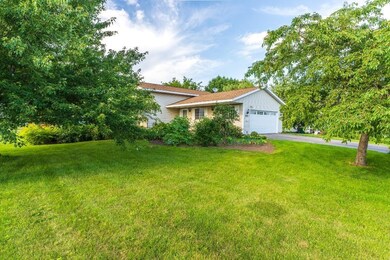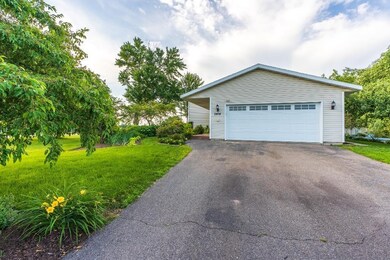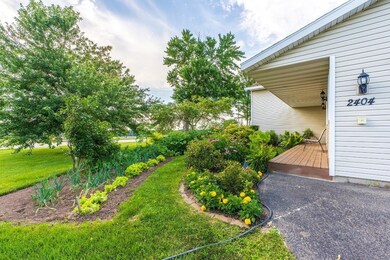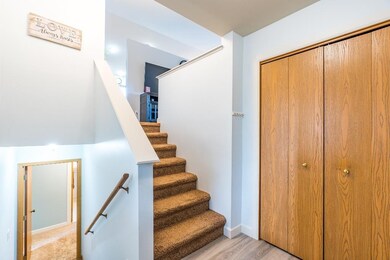
2404 Pointe Rd Schofield, WI 54476
Highlights
- Above Ground Pool
- Deck
- Raised Ranch Architecture
- Mountain Bay Elementary School Rated A
- Vaulted Ceiling
- Main Floor Bedroom
About This Home
As of April 2025Sellers are having offers presented and reviewed on Sunday 7-18-2021 at 8pm. Within walking distance to the DC Everest Senior High School and Kennedy Park, this one of a kind, bi-level home has a country sized garden with fertile soil, incredible landscaping, mature trees & a walk-out lower level! The covered front porch has a newly stained deck where you can watch the most incredible sunsets! Brand new, modern laminate flooring is found in the spacious entryway, new carpet in 3 of the four bedrooms and a newly painted interior! New roof installed 4 years ago! Brand new furnace (May 2021), brand new Air Conditioning unit (May 2021), new water heater installed (April 2017), new garbage disposal (2020), new faucet in kitchen, updated lighting, new garage overhead door (2020) and radon mitigation system! The back deck off the dining area has been newly stained and has an herb rack included along with a gas grill, flower boxes and outdoor rug.
Home Details
Home Type
- Single Family
Est. Annual Taxes
- $3,571
Year Built
- Built in 1997
Lot Details
- 0.27 Acre Lot
- Lot Dimensions are 127x90
- Property has an invisible fence for dogs
- Corner Lot
Home Design
- Raised Ranch Architecture
- Bi-Level Home
- Brick Exterior Construction
- Poured Concrete
- Shingle Roof
- Vinyl Siding
- Radon Mitigation System
Interior Spaces
- Vaulted Ceiling
- Ceiling Fan
- 1 Fireplace
- Window Treatments
- Entrance Foyer
- Fire and Smoke Detector
Kitchen
- Range
- Microwave
- Freezer
- Dishwasher
- Disposal
Flooring
- Carpet
- Laminate
- Tile
Bedrooms and Bathrooms
- 4 Bedrooms
- Main Floor Bedroom
- Walk-In Closet
- Bathroom on Main Level
- 2 Full Bathrooms
- Shower Only
Laundry
- Laundry on lower level
- Dryer
- Washer
Finished Basement
- Walk-Out Basement
- Basement Fills Entire Space Under The House
- Basement Storage
- Basement Windows
Parking
- 2 Car Attached Garage
- Garage Door Opener
- Driveway
Outdoor Features
- Above Ground Pool
- Deck
- Patio
- Storage Shed
- Front Porch
Utilities
- Forced Air Heating and Cooling System
- Pellet Stove burns compressed wood to generate heat
- Natural Gas Water Heater
- Public Septic
- High Speed Internet
- Satellite Dish
Listing and Financial Details
- Assessor Parcel Number 192-2808-202-0148
Ownership History
Purchase Details
Home Financials for this Owner
Home Financials are based on the most recent Mortgage that was taken out on this home.Purchase Details
Home Financials for this Owner
Home Financials are based on the most recent Mortgage that was taken out on this home.Purchase Details
Home Financials for this Owner
Home Financials are based on the most recent Mortgage that was taken out on this home.Similar Homes in Schofield, WI
Home Values in the Area
Average Home Value in this Area
Purchase History
| Date | Type | Sale Price | Title Company |
|---|---|---|---|
| Warranty Deed | $360,000 | County Land & Title | |
| Deed | $275,000 | Avenue Title Services | |
| Warranty Deed | $238,000 | County Land & Title |
Mortgage History
| Date | Status | Loan Amount | Loan Type |
|---|---|---|---|
| Open | $353,479 | FHA | |
| Previous Owner | $261,250 | New Conventional | |
| Previous Owner | $226,100 | New Conventional | |
| Previous Owner | $120,600 | Stand Alone Refi Refinance Of Original Loan | |
| Previous Owner | $156,000 | Unknown |
Property History
| Date | Event | Price | Change | Sq Ft Price |
|---|---|---|---|---|
| 04/07/2025 04/07/25 | Sold | $360,000 | +4.4% | $194 / Sq Ft |
| 03/13/2025 03/13/25 | For Sale | $344,900 | +30.2% | $186 / Sq Ft |
| 09/12/2022 09/12/22 | Sold | $265,000 | +6.0% | $147 / Sq Ft |
| 08/03/2022 08/03/22 | For Sale | $250,000 | +5.0% | $139 / Sq Ft |
| 08/27/2021 08/27/21 | Sold | $238,000 | +3.5% | $132 / Sq Ft |
| 07/13/2021 07/13/21 | For Sale | $229,900 | -- | $127 / Sq Ft |
Tax History Compared to Growth
Tax History
| Year | Tax Paid | Tax Assessment Tax Assessment Total Assessment is a certain percentage of the fair market value that is determined by local assessors to be the total taxable value of land and additions on the property. | Land | Improvement |
|---|---|---|---|---|
| 2024 | $3,571 | $228,700 | $23,200 | $205,500 |
| 2023 | $2,998 | $132,800 | $23,200 | $109,600 |
| 2022 | $3,136 | $132,800 | $23,200 | $109,600 |
| 2021 | $2,569 | $112,800 | $23,200 | $89,600 |
| 2020 | $2,587 | $112,800 | $23,200 | $89,600 |
| 2019 | $2,505 | $112,800 | $23,200 | $89,600 |
| 2018 | $2,408 | $112,800 | $23,200 | $89,600 |
| 2017 | $2,372 | $112,800 | $23,200 | $89,600 |
| 2016 | $2,340 | $112,800 | $23,200 | $89,600 |
| 2015 | $2,249 | $112,800 | $23,200 | $89,600 |
| 2014 | $2,223 | $112,800 | $23,200 | $89,600 |
Agents Affiliated with this Home
-
Austin Solomon

Seller's Agent in 2025
Austin Solomon
COLDWELL BANKER ACTION
(715) 212-4693
26 in this area
187 Total Sales
-
Gizo Ujarmeli

Seller's Agent in 2022
Gizo Ujarmeli
AMAXIMMO LLC
(715) 841-0015
64 in this area
672 Total Sales
-
TAMMY WARAKSA

Seller's Agent in 2021
TAMMY WARAKSA
ROCK SOLID REAL ESTATE
(715) 551-2611
90 in this area
721 Total Sales
Map
Source: Central Wisconsin Multiple Listing Service
MLS Number: 22103761
APN: 192-2808-202-0148
- 1813 Monterey Ave
- 7201 Alderson St
- 6300 Birch St Unit 260
- 6300 Birch St Unit 239
- 6300 Birch St Unit 206
- 6300 Birch St Unit 139
- 5615 Pine Park St
- 5908 Edward St Unit 5910
- 1919 Schofield Ave Unit 3.89 acres
- Lot 9 Volkman St
- 20 Acres Alderson St
- 2211 Radtke Ave
- 405 Lee St
- 5103 Quirt Sann Dr
- 9404 Camp Phillips Rd
- 135 E Charles St Unit 1
- 1119 W Grand Ave
- 6202 Rodney St
- 1931 Grand Ave
- 5501 Camp Phillips Rd

