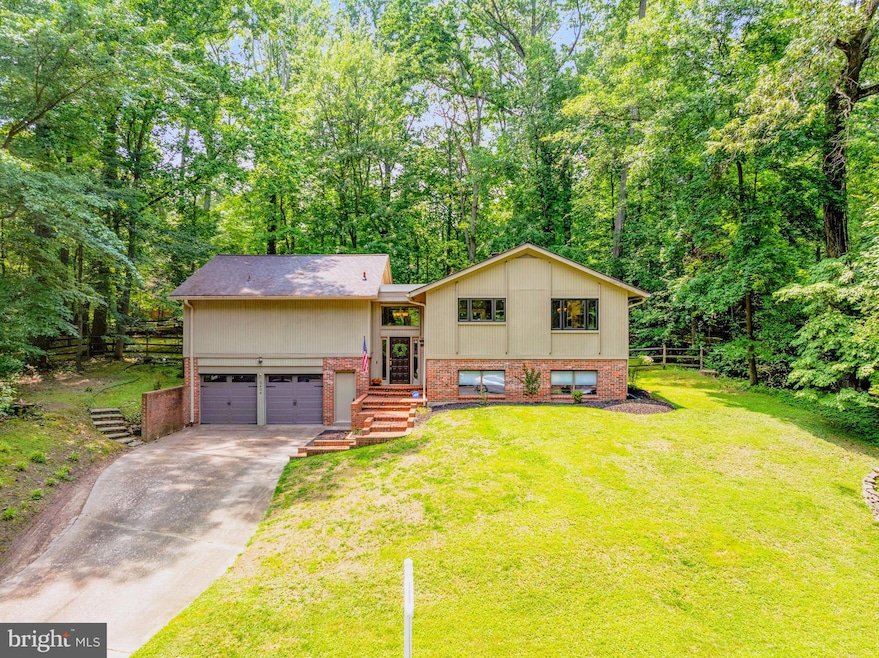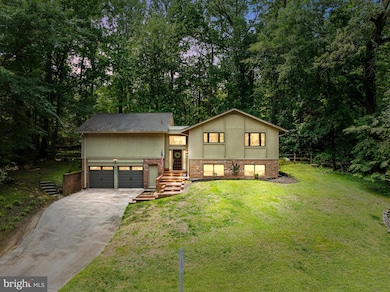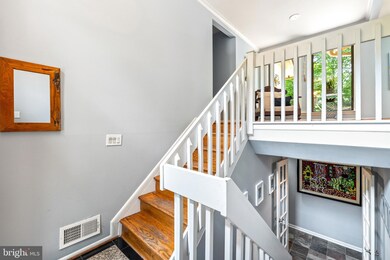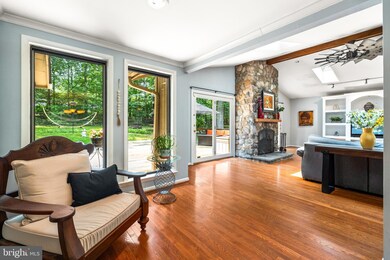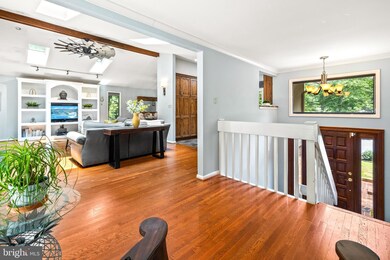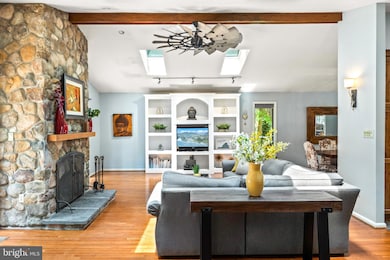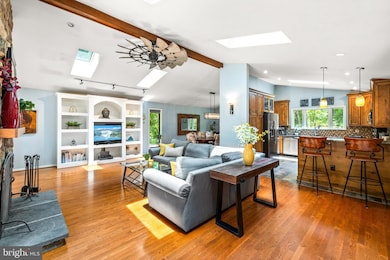
2404 Sugarberry Ct Reston, VA 20191
Highlights
- Clubhouse
- Contemporary Architecture
- Traditional Floor Plan
- Hunters Woods Elementary Rated A
- Vaulted Ceiling
- Main Floor Bedroom
About This Home
As of July 2025Over 150K in upgrades! Surround yourself with nature in this beautifully updated 4-bedroom, 3-bath contemporary split-foyer home in Reston. Situated in a cul-de-sac, set on a wooded lot, the home features a stunning deck that spans the length of the house and is accessible from both the great room and the serene primary suite. The spacious great room impresses with vaulted ceilings, skylights, a striking stone fireplace, built-in bookshelves, and French doors opening to a peaceful, tree-lined backyard. The fully renovated kitchen offers granite countertops, custom cabinetry, stainless steel appliances, and ceramic tile flooring, while hardwood floors flow throughout the main level. The zen-like primary suite includes its own wood-burning fireplace, access to the deck, and a luxurious fully renovated en-suite bath with custom dual-sink cabinetry, heated tile floors and a glass-enclosed shower. Hall bathroom also fully renovated with ceramic tile, granite counter tops, glass bowl sink. Lower level features a generous size, full bathroom, guest suite, newly installed luxury vinyl plank flooring (2025), along with new blinds (2021). New Roof and Deck installed 2020, HVAC inside unit and outside unit replaced in 2018, hot water heater replaced in 2017, fully installed fenced in backyard, installed sump pump, some new windows installed, and a two new metal garage doors installed in 2016. With its modern updates, spacious layout, and tranquil setting, this home is the perfect blend of style, comfort, and nature—all just minutes from Reston’s trails, lakes, shopping, and commuter routes.
Last Agent to Sell the Property
Sue Rasoul
Redfin Corporation License #0225201638 Listed on: 06/06/2025

Home Details
Home Type
- Single Family
Est. Annual Taxes
- $9,915
Year Built
- Built in 1975
Lot Details
- 0.37 Acre Lot
- Property is in excellent condition
- Property is zoned 370
HOA Fees
- $68 Monthly HOA Fees
Parking
- 2 Car Attached Garage
- 2 Driveway Spaces
- Front Facing Garage
- Garage Door Opener
Home Design
- Contemporary Architecture
- Brick Exterior Construction
- Permanent Foundation
- Architectural Shingle Roof
- Stucco
Interior Spaces
- Property has 2 Levels
- Traditional Floor Plan
- Vaulted Ceiling
- Ceiling Fan
- 2 Fireplaces
- Family Room Off Kitchen
- Dining Area
Kitchen
- Stove
- <<builtInMicrowave>>
- Ice Maker
- Dishwasher
- Disposal
Bedrooms and Bathrooms
Laundry
- Dryer
- Washer
Basement
- Heated Basement
- Walk-Out Basement
- Interior Basement Entry
Schools
- South Lakes High School
Utilities
- Forced Air Heating and Cooling System
- Heat Pump System
- Electric Water Heater
Listing and Financial Details
- Tax Lot 6
- Assessor Parcel Number 0264 12010006
Community Details
Overview
- Association fees include common area maintenance, management, pool(s), recreation facility, snow removal, trash
- Reston Association
- Reston Subdivision
Amenities
- Picnic Area
- Common Area
- Clubhouse
- Community Center
- Party Room
- Community Dining Room
- Recreation Room
Recreation
- Tennis Courts
- Baseball Field
- Community Basketball Court
- Community Playground
- Community Indoor Pool
- Jogging Path
- Bike Trail
Ownership History
Purchase Details
Home Financials for this Owner
Home Financials are based on the most recent Mortgage that was taken out on this home.Purchase Details
Home Financials for this Owner
Home Financials are based on the most recent Mortgage that was taken out on this home.Similar Homes in Reston, VA
Home Values in the Area
Average Home Value in this Area
Purchase History
| Date | Type | Sale Price | Title Company |
|---|---|---|---|
| Warranty Deed | $489,370 | -- | |
| Warranty Deed | $645,000 | -- |
Mortgage History
| Date | Status | Loan Amount | Loan Type |
|---|---|---|---|
| Open | $451,600 | New Conventional | |
| Closed | $49,000 | Credit Line Revolving | |
| Closed | $503,000 | New Conventional | |
| Closed | $596,005 | FHA | |
| Previous Owner | $470,000 | New Conventional | |
| Previous Owner | $470,000 | New Conventional |
Property History
| Date | Event | Price | Change | Sq Ft Price |
|---|---|---|---|---|
| 07/11/2025 07/11/25 | Sold | $1,010,000 | -3.8% | $462 / Sq Ft |
| 06/22/2025 06/22/25 | Pending | -- | -- | -- |
| 06/06/2025 06/06/25 | For Sale | $1,050,000 | -- | $481 / Sq Ft |
Tax History Compared to Growth
Tax History
| Year | Tax Paid | Tax Assessment Tax Assessment Total Assessment is a certain percentage of the fair market value that is determined by local assessors to be the total taxable value of land and additions on the property. | Land | Improvement |
|---|---|---|---|---|
| 2024 | $9,218 | $764,700 | $303,000 | $461,700 |
| 2023 | $8,753 | $744,600 | $303,000 | $441,600 |
| 2022 | $8,477 | $712,020 | $273,000 | $439,020 |
| 2021 | $8,308 | $680,710 | $253,000 | $427,710 |
| 2020 | $8,018 | $651,630 | $238,000 | $413,630 |
| 2019 | $7,530 | $611,930 | $228,000 | $383,930 |
| 2018 | $6,865 | $596,930 | $213,000 | $383,930 |
| 2017 | $7,211 | $596,930 | $213,000 | $383,930 |
| 2016 | $7,545 | $625,870 | $203,000 | $422,870 |
| 2015 | $7,279 | $625,870 | $203,000 | $422,870 |
| 2014 | $7,263 | $625,870 | $203,000 | $422,870 |
Agents Affiliated with this Home
-
S
Seller's Agent in 2025
Sue Rasoul
Redfin Corporation
-
Sara Hyson

Buyer's Agent in 2025
Sara Hyson
Century 21 New Millennium
(571) 471-7135
3 in this area
41 Total Sales
Map
Source: Bright MLS
MLS Number: VAFX2245532
APN: 0264-12010006
- 2347 Glade Bank Way
- 2339 Millennium Ln
- 11856 Saint Trinians Ct
- 11722 Mossy Creek Ln
- 2419 Ansdel Ct
- 11910 Saint Johnsbury Ct
- 2408 Wanda Way
- 2323 Middle Creek Ln
- 2241C Lovedale Ln Unit 412C
- 2307 Middle Creek Ln
- 2233 Lovedale Ln Unit I
- 11709H Karbon Hill Ct Unit 609A
- 2224 Springwood Dr Unit 102A
- 2308 Horseferry Ct
- 2216 Castle Rock Square Unit 2B
- 11631 Stoneview Squa Unit 12C
- 11713 Karbon Hill Ct Unit 710A
- 2216 Springwood Dr Unit 202
- 11833 Shire Ct Unit 12C
- 11839 Shire Ct Unit 31D
