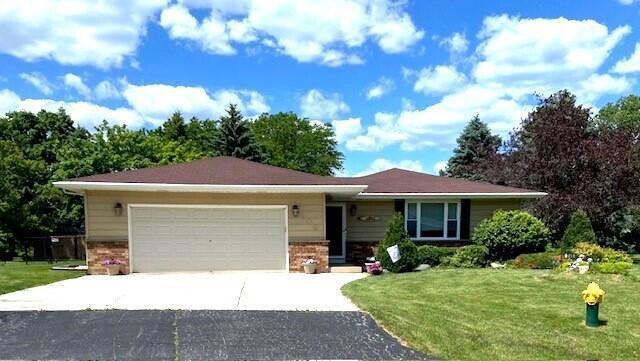
2404 Tammy Ln Racine, WI 53402
Highlights
- Deck
- Bathtub
- En-Suite Primary Bedroom
- 2.5 Car Attached Garage
- Shed
- 1-Story Property
About This Home
As of September 2024This charming ranch-style home is situated on a private Cul-De-Sac, offering a peaceful and quiet living environment. This home is ideal for those seeking a comfortable and manageable living space with essential amenities and a low-maintenance lifestyle. The private Cul-De-Sac location and fenced yard make it perfect for families, pets or individuals looking for a serene and secure environment. Newer Windows and Patio Door Off Dining Room to Rear Deck - Smart Garage Door Opener - Ring Doorbell plus Ecobee Smart Thermostat
Last Agent to Sell the Property
RE/MAX Lakeside-Central License #2443-90 Listed on: 06/23/2024

Home Details
Home Type
- Single Family
Est. Annual Taxes
- $5,243
Year Built
- Built in 1984
Lot Details
- 0.35 Acre Lot
Parking
- 2.5 Car Attached Garage
- Garage Door Opener
Home Design
- Aluminum Trim
Interior Spaces
- 2,078 Sq Ft Home
- 1-Story Property
Kitchen
- Oven
- Range
- Microwave
- Freezer
- Dishwasher
Bedrooms and Bathrooms
- 3 Bedrooms
- En-Suite Primary Bedroom
- Dual Entry to Primary Bathroom
- 2 Full Bathrooms
- Bathtub
- Walk-in Shower
Laundry
- Dryer
- Washer
Partially Finished Basement
- Basement Fills Entire Space Under The House
- Sump Pump
Outdoor Features
- Deck
- Shed
Utilities
- Forced Air Heating and Cooling System
- Heating System Uses Natural Gas
Ownership History
Purchase Details
Home Financials for this Owner
Home Financials are based on the most recent Mortgage that was taken out on this home.Purchase Details
Purchase Details
Home Financials for this Owner
Home Financials are based on the most recent Mortgage that was taken out on this home.Purchase Details
Home Financials for this Owner
Home Financials are based on the most recent Mortgage that was taken out on this home.Purchase Details
Home Financials for this Owner
Home Financials are based on the most recent Mortgage that was taken out on this home.Purchase Details
Home Financials for this Owner
Home Financials are based on the most recent Mortgage that was taken out on this home.Similar Homes in Racine, WI
Home Values in the Area
Average Home Value in this Area
Purchase History
| Date | Type | Sale Price | Title Company |
|---|---|---|---|
| Warranty Deed | $329,000 | Lakeland Title | |
| Quit Claim Deed | -- | Pro Title | |
| Deed | $233,000 | Milwaukee Title Inc | |
| Interfamily Deed Transfer | -- | None Available | |
| Warranty Deed | $178,900 | None Available | |
| Warranty Deed | $193,000 | -- |
Mortgage History
| Date | Status | Loan Amount | Loan Type |
|---|---|---|---|
| Open | $263,200 | New Conventional | |
| Previous Owner | $242,155 | VA | |
| Previous Owner | $238,359 | VA | |
| Previous Owner | $161,010 | New Conventional | |
| Previous Owner | $161,010 | New Conventional | |
| Previous Owner | $189,226 | FHA | |
| Previous Owner | $202,279 | FHA | |
| Previous Owner | $154,400 | New Conventional |
Property History
| Date | Event | Price | Change | Sq Ft Price |
|---|---|---|---|---|
| 09/06/2024 09/06/24 | Sold | $329,000 | -1.8% | $158 / Sq Ft |
| 08/01/2024 08/01/24 | For Sale | $334,900 | +1.8% | $161 / Sq Ft |
| 08/01/2024 08/01/24 | Off Market | $329,000 | -- | -- |
| 07/24/2024 07/24/24 | Price Changed | $334,900 | -1.5% | $161 / Sq Ft |
| 07/17/2024 07/17/24 | Price Changed | $339,900 | -1.4% | $164 / Sq Ft |
| 06/26/2024 06/26/24 | Price Changed | $344,900 | -1.5% | $166 / Sq Ft |
| 06/23/2024 06/23/24 | For Sale | $350,000 | -- | $168 / Sq Ft |
Tax History Compared to Growth
Tax History
| Year | Tax Paid | Tax Assessment Tax Assessment Total Assessment is a certain percentage of the fair market value that is determined by local assessors to be the total taxable value of land and additions on the property. | Land | Improvement |
|---|---|---|---|---|
| 2024 | $5,185 | $326,200 | $48,200 | $278,000 |
| 2023 | $5,243 | $308,200 | $48,200 | $260,000 |
| 2022 | $4,659 | $286,000 | $48,200 | $237,800 |
| 2021 | $4,464 | $247,700 | $48,200 | $199,500 |
| 2020 | $3,727 | $211,600 | $44,300 | $167,300 |
| 2019 | $4,076 | $211,600 | $44,300 | $167,300 |
| 2018 | $3,675 | $170,400 | $44,300 | $126,100 |
| 2017 | $3,621 | $170,400 | $44,300 | $126,100 |
| 2016 | $3,571 | $159,600 | $44,300 | $115,300 |
| 2015 | $3,110 | $159,600 | $44,300 | $115,300 |
| 2014 | $2,984 | $159,600 | $44,300 | $115,300 |
| 2013 | $3,289 | $159,600 | $44,300 | $115,300 |
Agents Affiliated with this Home
-
Linda Hoel
L
Seller's Agent in 2024
Linda Hoel
RE/MAX Lakeside-Central
(414) 321-9903
1 in this area
8 Total Sales
-
Stephanie Durfee

Buyer's Agent in 2024
Stephanie Durfee
Epique Realty
(262) 237-1566
1 in this area
25 Total Sales
Map
Source: Metro MLS
MLS Number: 1880773
APN: 104-042320271000
- Lt1 Douglas Ave
- 1507 Tiffany Dr
- Lt0 Douglas Ave
- 2223 4 Mile Rd
- 6042 Charles St
- 4845 Scotts Way Unit 103
- 1012 Silent Sunday Ct
- 825 5 Mile Rd
- 929 5 Mile Rd
- 3219 4 Mile Rd
- 1001 5 Mile Rd
- 710 5 Mile Rd
- 727 Brookview Ct
- 5208 Briarwood Cir
- 6026 Maxwell Ct
- Lt2 Robin Ln
- 4950 Ln
- 1742 Kremer Ave
- 5240 Briarwood Cir
- 4912 Aberdeen Dr
