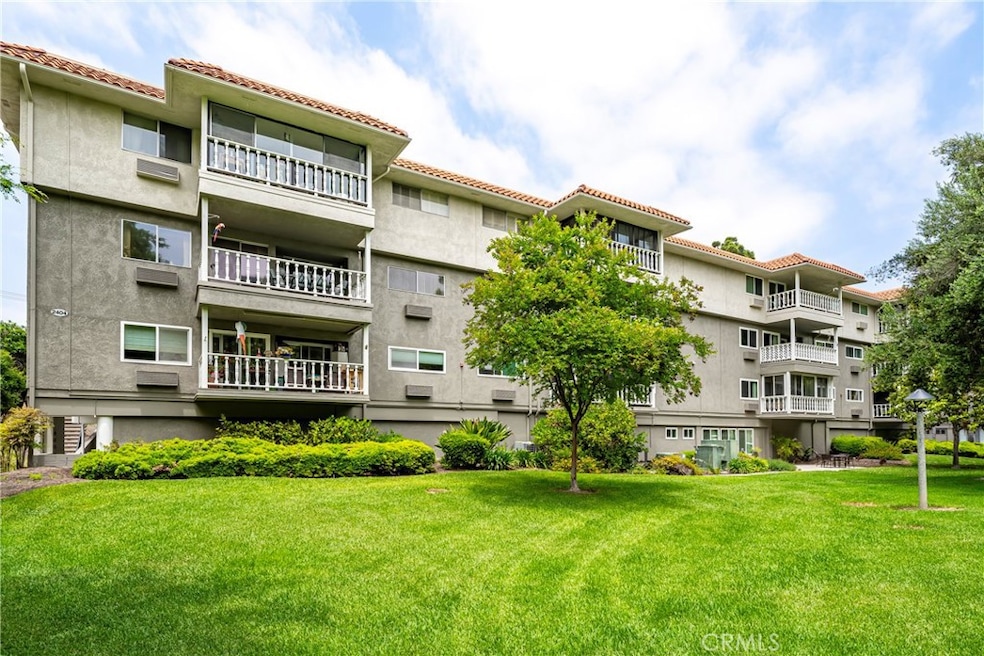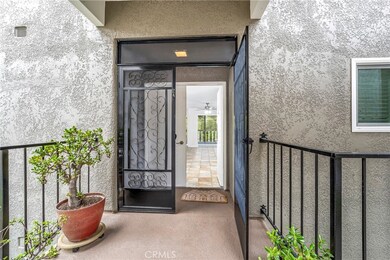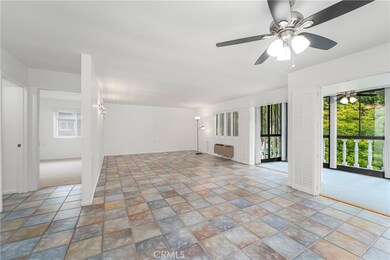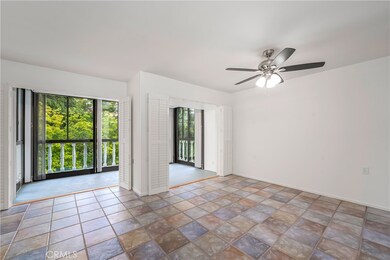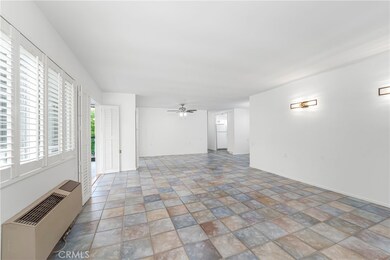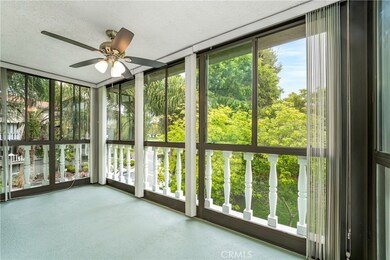2404 Via Mariposa W Unit 2A Laguna Woods, CA 92637
Highlights
- Golf Course Community
- Fitness Center
- Heated Spa
- Community Stables
- 24-Hour Security
- Fishing
About This Home
$3,000 per month Sprawling End-Unit Garden Villa in Laguna Woods Village age restricted community. Discover comfortable, single-level living in a serene yet vibrant location adjacent to Clubhouse 4 and the golf course. Enjoy the convenience of elevator or stair access and you never have to walk in the rain to the car and laundry. Desirable split floorplan with bedrooms and bathrooms thoughtfully positioned at opposite ends for added privacy. Enjoy south-facing views overlooking a lush greenbelt, providing a peaceful backdrop and plenty of natural light throughout the day. Step out onto the large enclosed balcony, complete with a ceiling fan, windows, and screens creating additional living space-perfect for relaxing year-round while enjoying fresh air and tranquil surroundings. Underground parking garage with large storage unit, room for your car and golf cart, access to the building’s recreation room, freshly painted interior with smooth ceilings, dual-pane windows for energy efficiency, elegant plantation shutters, walk-in shower and a tub/shower, beautiful new granite counter in kitchen. So clean, so pretty, be the first to enjoy the newness. Experience the world-class amenities of Laguna Woods Village: RV parking lot, wonderful golf courses, huge tennis club with lighted tennis courts and Pickleball, 5 swimming pools, fitness centers, 7 clubhouses, walking paths, Aliso Creek, equestrian center, gardening areas, emeritus classes, performing arts center, library, arts and crafts workshops for woodworking, jewelry making, sewing, painting, ceramics, 200 clubs and organizations and more—all in secure, active, adult guard gated coastal garden paradise.
Last Listed By
Regency Real Estate Brokers Brokerage Phone: 949-584-5619 License #01193545 Listed on: 06/09/2025

Condo Details
Home Type
- Condominium
Est. Annual Taxes
- $1,199
Year Built
- Built in 1970
Lot Details
- Property fronts a private road
- End Unit
- Two or More Common Walls
- Cul-De-Sac
- Wrought Iron Fence
Parking
- Subterranean Parking
- Parking Available
- No Driveway
- Automatic Gate
- Guest Parking
- Golf Cart Garage
Property Views
- Woods
- Park or Greenbelt
Home Design
- Turnkey
Interior Spaces
- 1,200 Sq Ft Home
- 1-Story Property
- Ceiling Fan
- Recessed Lighting
- Double Pane Windows
- Low Emissivity Windows
- Plantation Shutters
- Window Screens
- Double Door Entry
- Living Room
- Dining Room
- Home Office
- Sun or Florida Room
- Laundry Room
Kitchen
- Electric Range
- Microwave
- Dishwasher
- Granite Countertops
- Disposal
Flooring
- Carpet
- Tile
Bedrooms and Bathrooms
- 2 Main Level Bedrooms
- Primary Bedroom Suite
- Dressing Area
- Mirrored Closets Doors
- Bathroom on Main Level
- 2 Full Bathrooms
- Bathtub with Shower
- Walk-in Shower
- Exhaust Fan In Bathroom
- Linen Closet In Bathroom
Home Security
Accessible Home Design
- Accessible Elevator Installed
- Doors swing in
- No Interior Steps
- Entry Slope Less Than 1 Foot
Pool
- Heated Spa
- Heated Pool
Outdoor Features
- Ocean Side of Freeway
- Living Room Balcony
- Covered patio or porch
- Terrace
- Exterior Lighting
- Outdoor Storage
Location
- Property is near a clubhouse
Utilities
- Two cooling system units
- Cooling System Mounted To A Wall/Window
- Air Source Heat Pump
- Natural Gas Not Available
- Sewer Paid
- Phone Available
- Cable TV Available
Listing and Financial Details
- Security Deposit $3,000
- Rent includes association dues, cable TV, pool, sewer, trash collection, water
- 12-Month Minimum Lease Term
- Available 6/11/25
- Legal Lot and Block 2 / 2404
- Tax Tract Number 5719
- Assessor Parcel Number 93168177
- Seller Considering Concessions
Community Details
Overview
- Senior Community
- Property has a Home Owners Association
- $170 HOA Transfer Fee
- 6,102 Units
- Third Mutual Association, Phone Number (949) 597-4600
- Vms Inc HOA
- Leisure World Subdivision, Garden Villa Floorplan
- Community Lake
- Greenbelt
Amenities
- Clubhouse
- Billiard Room
- Card Room
- Laundry Facilities
Recreation
- Golf Course Community
- Tennis Courts
- Pickleball Courts
- Fitness Center
- Community Pool
- Community Spa
- Fishing
- Park
- Community Stables
- Horse Trails
- Hiking Trails
- Bike Trail
Pet Policy
- Limit on the number of pets
- Pet Size Limit
- Pet Deposit $1,500
- Breed Restrictions
Security
- 24-Hour Security
- Fire and Smoke Detector
Map
Source: California Regional Multiple Listing Service (CRMLS)
MLS Number: OC25128509
APN: 931-681-77
- 2405 Via Mariposa W Unit 1B
- 2405 Via Mariposa W Unit 2G
- 2402 Via Mariposa W Unit 3G
- 23301 Ridge Route Dr Unit 135
- 2399 Via Mariposa W Unit 2E
- 2381 Via Mariposa W Unit 2C
- 2401 Via Mariposa W Unit 2H
- 2383 Via Mariposa W Unit C
- 2370 Via Mariposa W Unit 1B
- 2356 Via Mariposa E Unit B
- 2328 Via Mariposa W Unit T
- 2275 Via Mariposa E Unit N
- 2394 Via Mariposa W Unit 2D
- 2395 Via Mariposa W Unit 2 H
- 2392 Via Mariposa W Unit 3B
- 2392 Via Mariposa W Unit 3D
- 2249 Via Mariposa E Unit N
- 2319 Via Puerta Unit O
- 2262 Via Puerta Unit A
- 2388 Via Mariposa W Unit 3E
