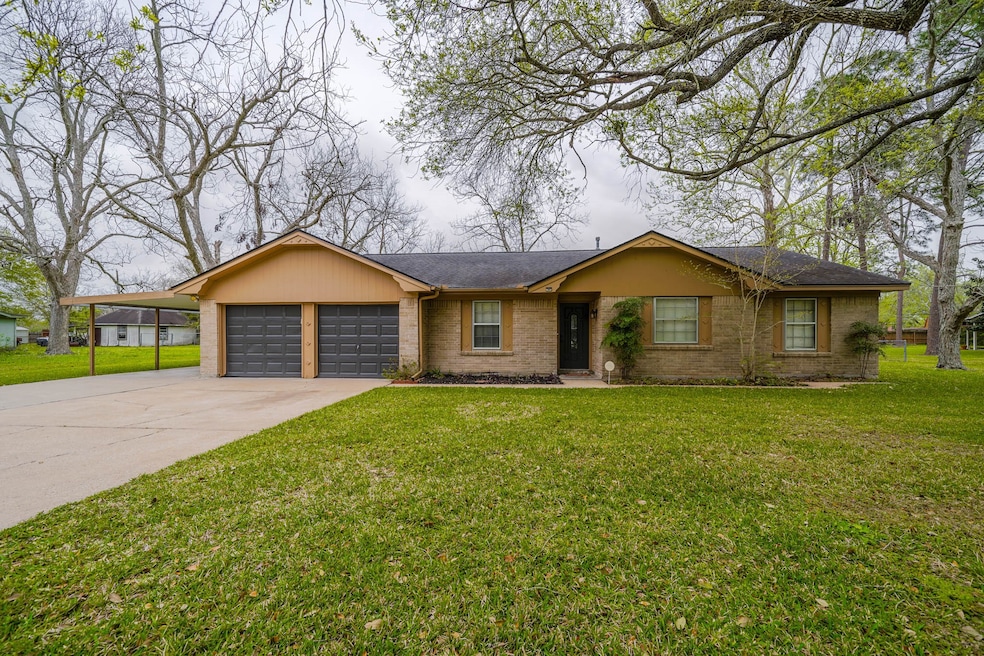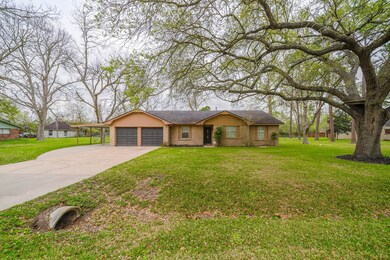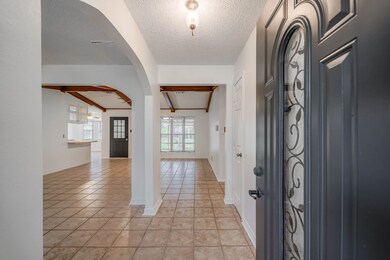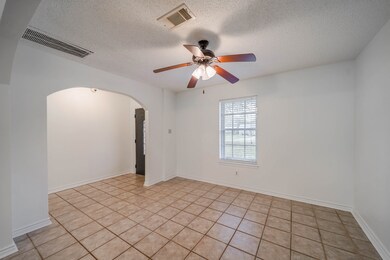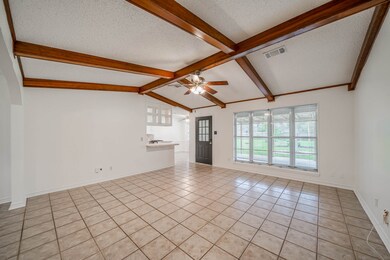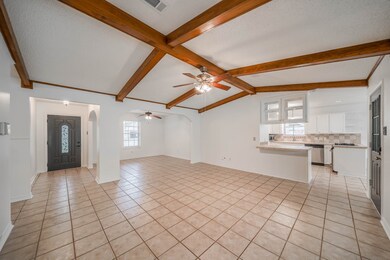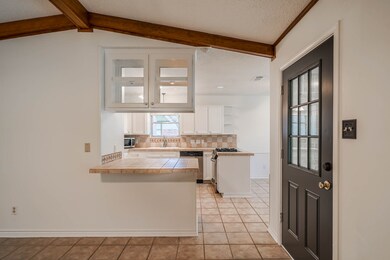
Highlights
- 0.5 Acre Lot
- Security System Owned
- Central Heating and Cooling System
- Tile Countertops
- Tile Flooring
- 1-Story Property
About This Home
As of April 2025This charming 3-bedroom, 2-bathroom home offers the perfect blend of comfort and style, featuring fresh, new paint throughout the entire interior. The spacious kitchen boasts ample counter space and modern appliances, with a cozy breakfast area perfect for casual meals. For more formal occasions, enjoy a separate dining area ideal for hosting dinners. The open layout flows seamlessly from the kitchen to the living areas, creating an inviting atmosphere. Step outside to a huge backyard with raised bed gardens, perfect for growing your own veggies or flowers. The covered patio provides a great space for outdoor entertaining or relaxing. The front yard is highlighted by a stunning, huge oak tree, while several pecan trees surround the property, offering natural beauty and shade. Each bedroom is generously sized, with the primary bedroom offering a peaceful retreat. Located in a desirable neighborhood, this home is move-in ready and waiting for you!
Last Agent to Sell the Property
Reyes Realty Group, LLC License #0754252 Listed on: 03/22/2025
Home Details
Home Type
- Single Family
Est. Annual Taxes
- $5,853
Year Built
- Built in 1968
Lot Details
- 0.5 Acre Lot
Home Design
- Brick Exterior Construction
- Slab Foundation
- Composition Roof
Interior Spaces
- 1,545 Sq Ft Home
- 1-Story Property
- Security System Owned
Kitchen
- Gas Cooktop
- Tile Countertops
Flooring
- Carpet
- Tile
Bedrooms and Bathrooms
- 3 Bedrooms
- 2 Full Bathrooms
Schools
- Alvin Elementary School
- Alvin Junior High School
- Alvin High School
Utilities
- Central Heating and Cooling System
- Heating System Uses Gas
Community Details
- Callaway Heights Sec 2 Subdivision
Ownership History
Purchase Details
Home Financials for this Owner
Home Financials are based on the most recent Mortgage that was taken out on this home.Purchase Details
Home Financials for this Owner
Home Financials are based on the most recent Mortgage that was taken out on this home.Purchase Details
Home Financials for this Owner
Home Financials are based on the most recent Mortgage that was taken out on this home.Purchase Details
Similar Homes in the area
Home Values in the Area
Average Home Value in this Area
Purchase History
| Date | Type | Sale Price | Title Company |
|---|---|---|---|
| Warranty Deed | -- | Fidelity National Title | |
| Vendors Lien | -- | -- | |
| Vendors Lien | -- | -- | |
| Warranty Deed | -- | -- |
Mortgage History
| Date | Status | Loan Amount | Loan Type |
|---|---|---|---|
| Previous Owner | $292,000 | Construction | |
| Previous Owner | $62,009 | FHA | |
| Previous Owner | $78,221 | No Value Available | |
| Previous Owner | $82,106 | FHA |
Property History
| Date | Event | Price | Change | Sq Ft Price |
|---|---|---|---|---|
| 04/17/2025 04/17/25 | Sold | -- | -- | -- |
| 04/02/2025 04/02/25 | Pending | -- | -- | -- |
| 03/22/2025 03/22/25 | For Sale | $270,000 | -- | $175 / Sq Ft |
Tax History Compared to Growth
Tax History
| Year | Tax Paid | Tax Assessment Tax Assessment Total Assessment is a certain percentage of the fair market value that is determined by local assessors to be the total taxable value of land and additions on the property. | Land | Improvement |
|---|---|---|---|---|
| 2023 | $1,624 | $215,886 | $32,670 | $197,180 |
| 2022 | $5,383 | $196,260 | $32,670 | $163,590 |
| 2021 | $5,272 | $182,610 | $33,980 | $148,630 |
| 2020 | $4,880 | $166,740 | $30,060 | $136,680 |
| 2019 | $4,771 | $158,850 | $25,050 | $133,800 |
| 2018 | $4,488 | $149,140 | $26,140 | $123,000 |
| 2017 | $4,335 | $142,260 | $26,140 | $116,120 |
| 2016 | $4,225 | $139,170 | $26,140 | $113,030 |
| 2014 | $1,612 | $124,010 | $23,960 | $100,050 |
Agents Affiliated with this Home
-
Scot Bryant

Seller's Agent in 2025
Scot Bryant
Reyes Realty Group, LLC
(832) 202-5086
18 in this area
31 Total Sales
-
Eddie Richards
E
Buyer's Agent in 2025
Eddie Richards
TADA Realty Group
(832) 385-2993
2 in this area
10 Total Sales
Map
Source: Houston Association of REALTORS®
MLS Number: 18256764
APN: 2390-0018-000
- 2306 Westfield St
- 1916 Tracy Lynn Ln
- 2604 Adams St
- 2605 Perry Ln
- 2603 W South St
- 1501 Parkway Dr
- 2709 Adams St
- 00 Ryan Dr
- 000 Ryan Dr
- 2480 W Shane St
- 2309 Salisbury Ln
- 2465 Ryan Dr
- 2707 Stadium Dr
- 1722 Sherwood Cir
- 000 Corner of County Road 180 and County Road 181 Rd
- 3103 Deer Trail Dr
- 00 Davis Bend County Rd 179 Rd
- 1990 Troon Dr
- 2016 W Davis Bend St
- 2020 Davis Bend Rd
