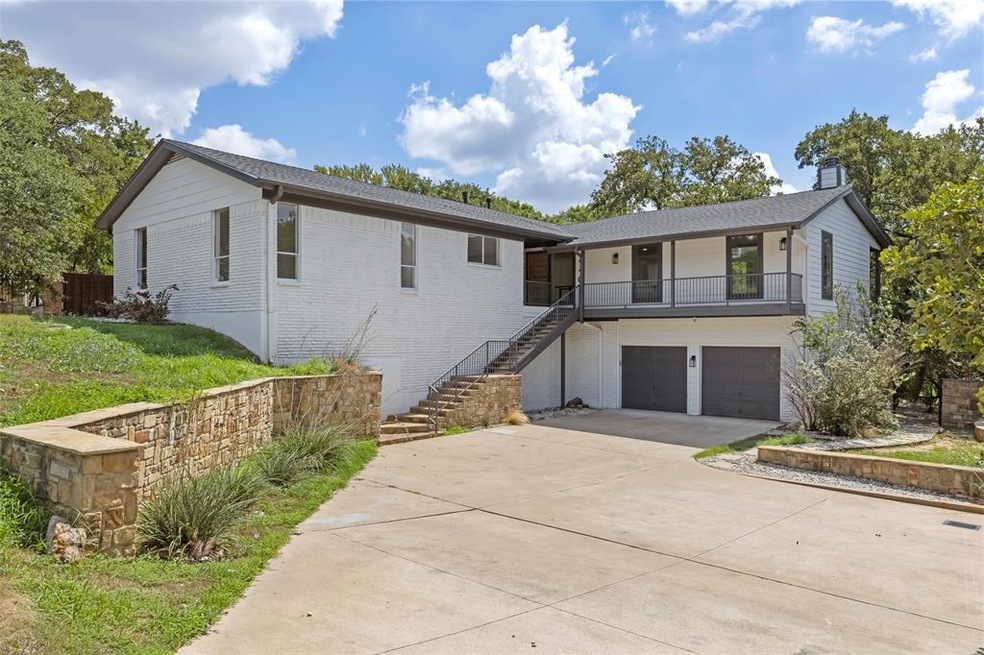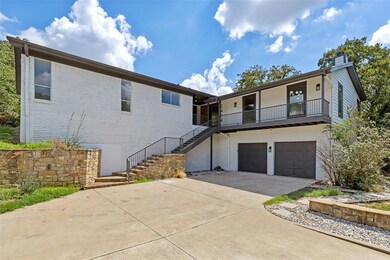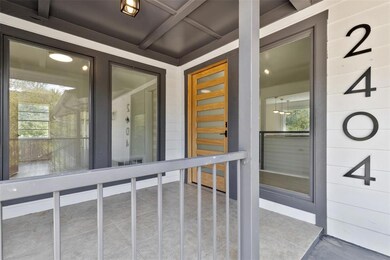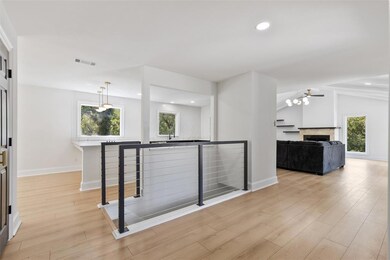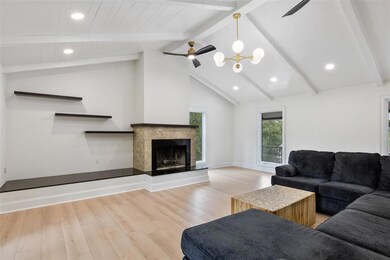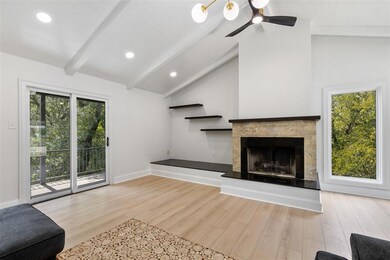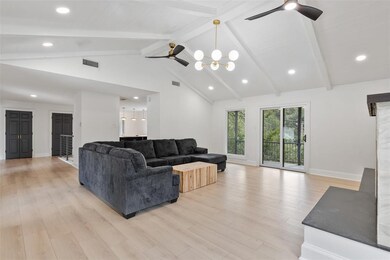
2404 Westwood Dr Arlington, TX 76012
West Arlington NeighborhoodHighlights
- Heated In Ground Pool
- Open Floorplan
- Contemporary Architecture
- 0.78 Acre Lot
- Deck
- Hilly Lot
About This Home
As of January 2023MOTIVATED SELLER! CONCESSION of $10K FOR POOL REPAIRS! This is a unique Retro-Modern home and is located on a one-of-a-kind lot! Rare Find in the highly desirable community The Oaks of Arlington. This home offers the updates and convenience with the architecture of the 1960's. You will notice the large kitchen with SS Appliances, Quartz countertops, Gold Accent Hardware and Light Fixtures which overlooks a backyard Oasis. This home offers lots of natural light. With most of the living on the main floor. All bathrooms have been Completely Updated with today’s trends. Custom paint and flooring throughout. The downstairs offers a 2nd living with Full Pool bath or could be used a 2nd Master Bedroom, with French doors leading to deck and pool. Pool has a new heater and been updated with tile. Home has a Tankless water heater. The balcony is off the family room and overlooks the backyard. Take a tour of this home today. Please look at the list of upgrades in transaction folder foR list.
Home Details
Home Type
- Single Family
Est. Annual Taxes
- $10,085
Year Built
- Built in 1968
Lot Details
- 0.78 Acre Lot
- Adjacent to Greenbelt
- Wrought Iron Fence
- Perimeter Fence
- Wire Fence
- Landscaped
- Interior Lot
- Irregular Lot
- Lot Has A Rolling Slope
- Hilly Lot
- Many Trees
- Large Grassy Backyard
- Back Yard
Parking
- 2-Car Garage with two garage doors
- Front Facing Garage
- Driveway
Home Design
- Contemporary Architecture
- Brick Exterior Construction
- Pillar, Post or Pier Foundation
- Slab Foundation
- Composition Roof
Interior Spaces
- 3,037 Sq Ft Home
- 2-Story Property
- Open Floorplan
- Cathedral Ceiling
- Ceiling Fan
- Decorative Lighting
- Wood Burning Fireplace
- Brick Fireplace
- Awning
- Window Treatments
- Bay Window
- Fire and Smoke Detector
Kitchen
- Eat-In Kitchen
- Electric Oven
- Electric Cooktop
- <<microwave>>
- Dishwasher
- Granite Countertops
Flooring
- Engineered Wood
- Tile
Bedrooms and Bathrooms
- 5 Bedrooms
- Walk-In Closet
- 3 Full Bathrooms
Laundry
- Laundry in Utility Room
- Full Size Washer or Dryer
- Washer and Electric Dryer Hookup
Pool
- Heated In Ground Pool
- Gunite Pool
- Outdoor Pool
- Spa
Outdoor Features
- Balcony
- Deck
- Covered patio or porch
Schools
- Pope Elementary School
- Shackelford Middle School
- Lamar High School
Utilities
- Central Heating and Cooling System
- Heating System Uses Natural Gas
- Individual Gas Meter
- Tankless Water Heater
- Gas Water Heater
- High Speed Internet
- Cable TV Available
Community Details
- Oaks The Arlington Subdivision
- Greenbelt
Listing and Financial Details
- Legal Lot and Block 16 / 4
- Assessor Parcel Number 03115992
- $4,679 per year unexempt tax
Ownership History
Purchase Details
Home Financials for this Owner
Home Financials are based on the most recent Mortgage that was taken out on this home.Purchase Details
Home Financials for this Owner
Home Financials are based on the most recent Mortgage that was taken out on this home.Purchase Details
Home Financials for this Owner
Home Financials are based on the most recent Mortgage that was taken out on this home.Purchase Details
Home Financials for this Owner
Home Financials are based on the most recent Mortgage that was taken out on this home.Purchase Details
Home Financials for this Owner
Home Financials are based on the most recent Mortgage that was taken out on this home.Similar Homes in Arlington, TX
Home Values in the Area
Average Home Value in this Area
Purchase History
| Date | Type | Sale Price | Title Company |
|---|---|---|---|
| Deed | -- | Independence Title | |
| Vendors Lien | -- | The Title Company | |
| Vendors Lien | -- | None Available | |
| Vendors Lien | -- | None Available | |
| Warranty Deed | -- | Safeco Land Title |
Mortgage History
| Date | Status | Loan Amount | Loan Type |
|---|---|---|---|
| Open | $400,000 | New Conventional | |
| Previous Owner | $312,000 | Commercial | |
| Previous Owner | $180,000 | New Conventional | |
| Previous Owner | $213,750 | Purchase Money Mortgage | |
| Previous Owner | $90,300 | Unknown | |
| Previous Owner | $85,400 | No Value Available |
Property History
| Date | Event | Price | Change | Sq Ft Price |
|---|---|---|---|---|
| 06/26/2025 06/26/25 | For Sale | $500,000 | -8.9% | $167 / Sq Ft |
| 01/19/2023 01/19/23 | Sold | -- | -- | -- |
| 11/18/2022 11/18/22 | Pending | -- | -- | -- |
| 11/17/2022 11/17/22 | Price Changed | $549,000 | -8.3% | $181 / Sq Ft |
| 10/21/2022 10/21/22 | Price Changed | $598,700 | -4.5% | $197 / Sq Ft |
| 09/19/2022 09/19/22 | For Sale | $626,700 | -- | $206 / Sq Ft |
Tax History Compared to Growth
Tax History
| Year | Tax Paid | Tax Assessment Tax Assessment Total Assessment is a certain percentage of the fair market value that is determined by local assessors to be the total taxable value of land and additions on the property. | Land | Improvement |
|---|---|---|---|---|
| 2024 | $10,085 | $461,412 | $97,500 | $363,912 |
| 2023 | $8,072 | $365,821 | $97,500 | $268,321 |
| 2022 | $5,209 | $209,427 | $97,500 | $111,927 |
| 2021 | $4,741 | $182,471 | $82,500 | $99,971 |
| 2020 | $4,422 | $176,076 | $82,500 | $93,576 |
| 2019 | $5,845 | $225,000 | $82,500 | $142,500 |
| 2018 | $5,174 | $223,255 | $45,000 | $178,255 |
| 2017 | $5,402 | $220,953 | $45,000 | $175,953 |
| 2016 | $4,911 | $184,508 | $45,000 | $139,508 |
| 2015 | $5,405 | $223,600 | $45,000 | $178,600 |
| 2014 | $5,405 | $223,600 | $45,000 | $178,600 |
Agents Affiliated with this Home
-
Christie Cannon

Seller's Agent in 2025
Christie Cannon
Keller Williams Frisco Stars
(972) 215-7747
7 in this area
2,677 Total Sales
-
Elizabeth Hurley
E
Seller Co-Listing Agent in 2025
Elizabeth Hurley
Keller Williams Realty
(945) 234-8384
1 in this area
13 Total Sales
-
Rachel Boston

Seller's Agent in 2023
Rachel Boston
EXP REALTY
(214) 697-7706
1 in this area
52 Total Sales
-
Jase Sears
J
Buyer's Agent in 2023
Jase Sears
Orchard Brokerage, LLC
(435) 232-9129
2 in this area
46 Total Sales
Map
Source: North Texas Real Estate Information Systems (NTREIS)
MLS Number: 20166229
APN: 03115992
- 1005 Acorn Ct
- 2301 Wood Cliff Ct
- 1306 Riverview Dr
- 2204 Wood Cliff Ct
- 2617 Pin Oak Ln
- 2703 Chinquapin Oak Ln
- 713 N Bowen Rd
- 2704 Chinquapin Oak Ln
- 2304 Saint Claire Dr
- 1503 Woodbine St
- 1504 Riverview Dr
- 1003 Glenwick Ln
- 2105 Inverness Dr
- 908 Cherry Laurel Ln
- 912 Live Oak Ln
- 2812 Oak Cliff Ln
- 805 Live Oak Ln
- 2801 Augusta Ln
- 1517 Waltham Ct
- 1510 Waltham Ct
