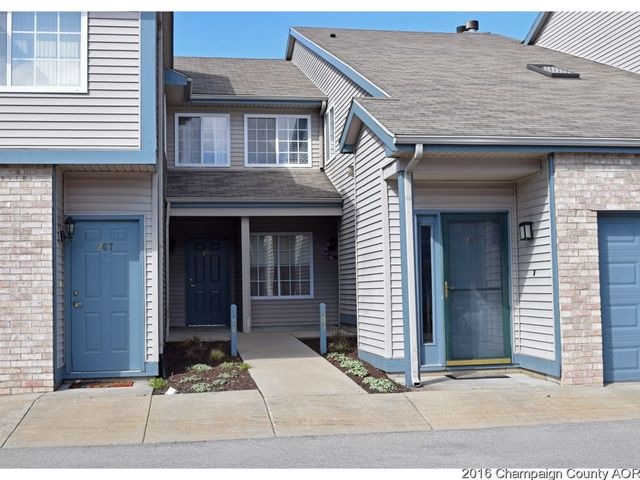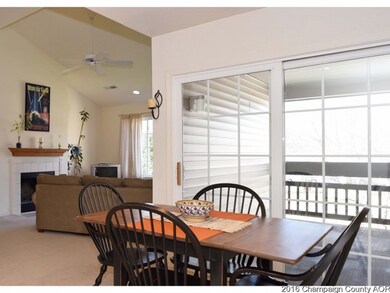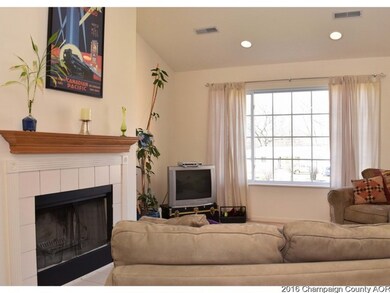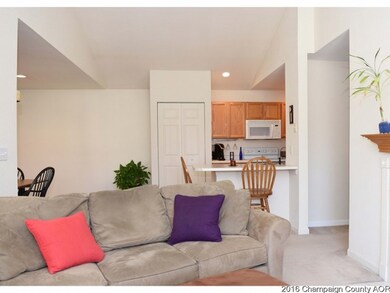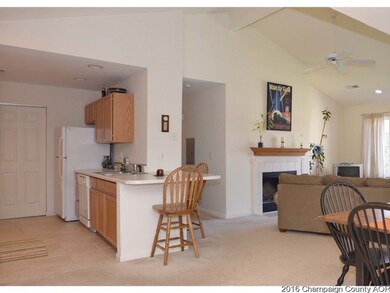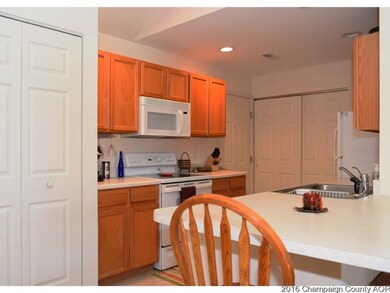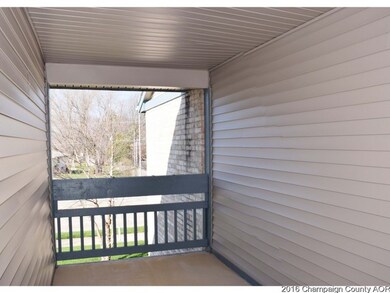
2404 Windward Blvd Unit 206 Champaign, IL 61821
Pembroke Point NeighborhoodHighlights
- In Ground Pool
- Vaulted Ceiling
- Walk-In Closet
- Central High School Rated A
- Attached Garage
- 4-minute walk to Morrissey Park
About This Home
As of April 2020Beautiful 2nd floor condo in excellent condition. Open floor plan. Fireplace. Master suite with heated tile bathroom floor. Sheltered balcony. Move in ready! Community with central lake, swimming pool access. Great access to parks, shopping and U of I. Pre-inspected. Home warranty offered. Must see!
Property Details
Home Type
- Condominium
Est. Annual Taxes
- $3,372
Year Built
- 2000
Parking
- Attached Garage
Home Design
- Brick Exterior Construction
- Vinyl Siding
Interior Spaces
- Vaulted Ceiling
- Fireplace With Gas Starter
- Crawl Space
Kitchen
- Breakfast Bar
- Oven or Range
- Range Hood
- Microwave
- Dishwasher
- Disposal
Bedrooms and Bathrooms
- Walk-In Closet
- Primary Bathroom is a Full Bathroom
Utilities
- Forced Air Heating and Cooling System
- Heating System Uses Gas
Additional Features
- North or South Exposure
- In Ground Pool
Ownership History
Purchase Details
Home Financials for this Owner
Home Financials are based on the most recent Mortgage that was taken out on this home.Purchase Details
Home Financials for this Owner
Home Financials are based on the most recent Mortgage that was taken out on this home.Purchase Details
Home Financials for this Owner
Home Financials are based on the most recent Mortgage that was taken out on this home.Similar Homes in Champaign, IL
Home Values in the Area
Average Home Value in this Area
Purchase History
| Date | Type | Sale Price | Title Company |
|---|---|---|---|
| Warranty Deed | $127,000 | None Available | |
| Warranty Deed | $119,000 | None Available | |
| Warranty Deed | $120,000 | -- |
Mortgage History
| Date | Status | Loan Amount | Loan Type |
|---|---|---|---|
| Open | $40,000 | New Conventional | |
| Previous Owner | $60,000 | Commercial | |
| Previous Owner | $107,900 | Unknown | |
| Previous Owner | $89,950 | Unknown |
Property History
| Date | Event | Price | Change | Sq Ft Price |
|---|---|---|---|---|
| 04/24/2020 04/24/20 | Sold | $127,000 | -2.2% | $107 / Sq Ft |
| 03/21/2020 03/21/20 | Pending | -- | -- | -- |
| 03/20/2020 03/20/20 | For Sale | $129,900 | +9.2% | $109 / Sq Ft |
| 07/18/2016 07/18/16 | Sold | $119,000 | -2.1% | $100 / Sq Ft |
| 05/29/2016 05/29/16 | Pending | -- | -- | -- |
| 03/29/2016 03/29/16 | For Sale | $121,500 | -- | $102 / Sq Ft |
Tax History Compared to Growth
Tax History
| Year | Tax Paid | Tax Assessment Tax Assessment Total Assessment is a certain percentage of the fair market value that is determined by local assessors to be the total taxable value of land and additions on the property. | Land | Improvement |
|---|---|---|---|---|
| 2024 | $3,372 | $53,130 | $15,840 | $37,290 |
| 2023 | $3,372 | $48,390 | $14,430 | $33,960 |
| 2022 | $3,093 | $44,640 | $13,310 | $31,330 |
| 2021 | $3,458 | $43,770 | $13,050 | $30,720 |
| 2020 | $3,463 | $43,770 | $13,050 | $30,720 |
| 2019 | $3,341 | $42,870 | $12,780 | $30,090 |
| 2018 | $3,257 | $42,200 | $12,580 | $29,620 |
| 2017 | $3,271 | $42,200 | $12,580 | $29,620 |
| 2016 | $2,922 | $41,330 | $12,320 | $29,010 |
| 2015 | $2,936 | $40,600 | $12,100 | $28,500 |
| 2014 | $2,911 | $40,600 | $12,100 | $28,500 |
| 2013 | $2,885 | $40,600 | $12,100 | $28,500 |
Agents Affiliated with this Home
-
Kristen Long

Seller's Agent in 2020
Kristen Long
KELLER WILLIAMS-TREC
(217) 721-1424
2 in this area
74 Total Sales
-
Debby Auble

Buyer's Agent in 2020
Debby Auble
WARD & ASSOCIATES
(217) 355-1020
1 in this area
82 Total Sales
-
Chris Diana
C
Seller's Agent in 2016
Chris Diana
Chris J. Diana
(217) 766-6099
11 Total Sales
-
Matt Difanis

Buyer's Agent in 2016
Matt Difanis
RE/MAX
(217) 352-5700
7 in this area
361 Total Sales
Map
Source: Midwest Real Estate Data (MRED)
MLS Number: MRD09439476
APN: 46-20-26-128-120
- 2408 Windward Blvd Unit 106
- 2417 Morrissey Park Dr Unit 2417
- 1508 Harrington Dr
- 1404 Waterford Place
- 1204 Harrington Dr
- 1901 Sumac Dr
- 1901 Branch Rd
- 2806 Oakmont Ct
- 2303 Sumac Ct N
- 1206 Wilshire Ct
- 2104 Sumac Dr
- 1727 Devonshire Dr Unit 1727
- 2502 S Prospect Ave
- 2207 Aspen Dr
- 1318 Broadmoor Dr
- 1205 Broadmoor Dr
- 1726 Georgetown Dr
- 1725 Robert Dr
- 2123 Melrose Dr Unit B
- 1808 Bellamy Dr
