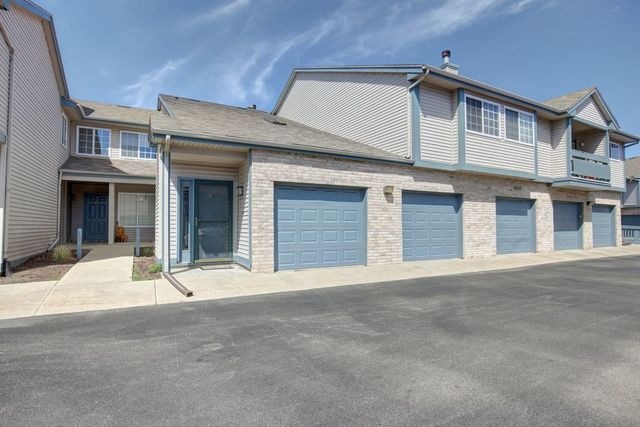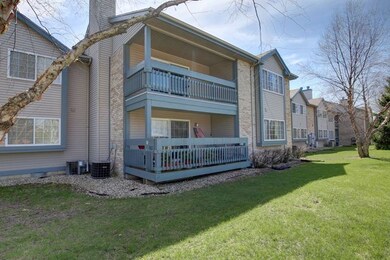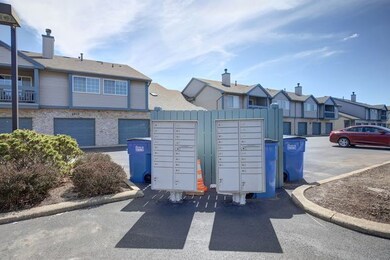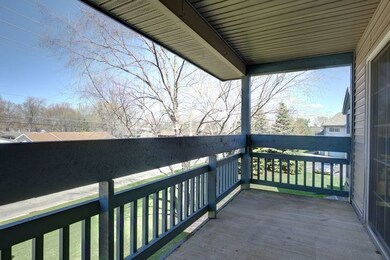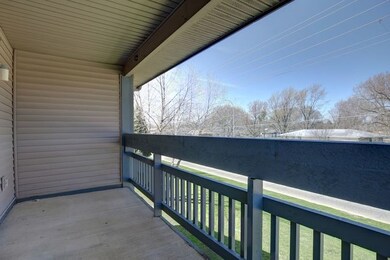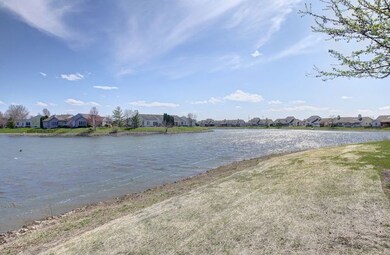
2404 Windward Blvd Unit 208 Champaign, IL 61821
Pembroke Point NeighborhoodEstimated Value: $168,000 - $181,750
Highlights
- Bonus Room
- Detached Garage
- Heating System Uses Gas
- Central High School Rated A
- Central Air
- 4-minute walk to Morrissey Park
About This Home
As of June 2019Beautifully updated 2 bedroom, 2 bath condo in great condition! As you enter into the living area, you'll love the high vaulted ceilings, open concept, and private balcony. This is one of the largest units on Windward, with over 1,300 square feet of living space. In addition to the 2 large bedrooms, you'll appreciate the bonus room that's ideal for an office or nursery. Most of the flooring was just replaced and the entire home has a fresh coat of paint. This condo includes access to the beautiful pool that overlooks the neighborhood lake. This convenient location has easy access to public transportation, shopping, and restaurants. Call today for your private tour of this wonderful home!
Last Agent to Sell the Property
Darin Bowers
KELLER WILLIAMS-TREC License #475172942 Listed on: 04/15/2019
Property Details
Home Type
- Condominium
Est. Annual Taxes
- $3,688
Year Built
- 1988
Lot Details
- 1,481
HOA Fees
- $160 per month
Parking
- Detached Garage
- Parking Included in Price
Home Design
- Brick Exterior Construction
- Aluminum Siding
- Vinyl Siding
Interior Spaces
- Primary Bathroom is a Full Bathroom
- Bonus Room
Utilities
- Central Air
- Heating System Uses Gas
Community Details
- Pets Allowed
Ownership History
Purchase Details
Purchase Details
Home Financials for this Owner
Home Financials are based on the most recent Mortgage that was taken out on this home.Purchase Details
Purchase Details
Purchase Details
Purchase Details
Home Financials for this Owner
Home Financials are based on the most recent Mortgage that was taken out on this home.Similar Homes in Champaign, IL
Home Values in the Area
Average Home Value in this Area
Purchase History
| Date | Buyer | Sale Price | Title Company |
|---|---|---|---|
| Assfaw Demissie And Aynalem A Demissie Joint | -- | None Listed On Document | |
| Demissie Assfaw | $116,500 | Attorney | |
| Soon K Chung Revocable Trust | -- | None Available | |
| Chung Soon K | -- | None Available | |
| Chung Soon K | $128,000 | -- | |
| Theis John | $114,000 | -- |
Mortgage History
| Date | Status | Borrower | Loan Amount |
|---|---|---|---|
| Previous Owner | Wilson Sandra B | $113,000 | |
| Previous Owner | Theis John | $113,988 | |
| Previous Owner | Theis John | $110,500 |
Property History
| Date | Event | Price | Change | Sq Ft Price |
|---|---|---|---|---|
| 06/21/2019 06/21/19 | Sold | $116,500 | -2.1% | $87 / Sq Ft |
| 05/22/2019 05/22/19 | Pending | -- | -- | -- |
| 05/08/2019 05/08/19 | Price Changed | $119,000 | -1.7% | $89 / Sq Ft |
| 04/15/2019 04/15/19 | For Sale | $121,000 | +7.1% | $90 / Sq Ft |
| 09/04/2015 09/04/15 | Sold | $113,000 | -2.5% | $85 / Sq Ft |
| 08/14/2015 08/14/15 | Pending | -- | -- | -- |
| 08/01/2015 08/01/15 | For Sale | $115,900 | -- | $88 / Sq Ft |
Tax History Compared to Growth
Tax History
| Year | Tax Paid | Tax Assessment Tax Assessment Total Assessment is a certain percentage of the fair market value that is determined by local assessors to be the total taxable value of land and additions on the property. | Land | Improvement |
|---|---|---|---|---|
| 2024 | $3,688 | $44,900 | $15,840 | $29,060 |
| 2023 | $3,688 | $40,900 | $14,430 | $26,470 |
| 2022 | $3,470 | $37,730 | $13,310 | $24,420 |
| 2021 | $3,386 | $36,990 | $13,050 | $23,940 |
| 2020 | $3,391 | $36,990 | $13,050 | $23,940 |
| 2019 | $2,739 | $36,230 | $12,780 | $23,450 |
| 2018 | $2,669 | $35,660 | $12,580 | $23,080 |
| 2017 | $2,680 | $35,660 | $12,580 | $23,080 |
| 2016 | $2,392 | $34,920 | $12,320 | $22,600 |
| 2015 | $2,401 | $34,300 | $12,100 | $22,200 |
| 2014 | $2,381 | $34,300 | $12,100 | $22,200 |
| 2013 | $2,359 | $34,300 | $12,100 | $22,200 |
Agents Affiliated with this Home
-
D
Seller's Agent in 2019
Darin Bowers
KELLER WILLIAMS-TREC
-
Joe McDaniel

Buyer's Agent in 2019
Joe McDaniel
RE/MAX
(217) 433-0066
1 in this area
45 Total Sales
-

Seller's Agent in 2015
Olga Tumanova
KELLER WILLIAMS-TREC
-
G
Buyer's Agent in 2015
Gene Martin
JOEL WARD HOMES, INC
(217) 722-8151
Map
Source: Midwest Real Estate Data (MRED)
MLS Number: MRD10344380
APN: 46-20-26-128-122
- 2408 Windward Blvd Unit 106
- 2112 Mayfair Rd
- 1404 Waterford Place
- 1204 Harrington Dr
- 1901 Sumac Dr
- 2304 Galen Dr
- 1907 Bittersweet Dr
- 1901 Branch Rd
- 2806 Oakmont Ct
- 2303 Sumac Ct N
- 1206 Wilshire Ct
- 1506 Theodore Dr Unit B
- 1727 Devonshire Dr Unit 1727
- 2107 Barberry Dr
- 1726 Georgetown Dr
- 1725 Robert Dr
- 2123 Melrose Dr Unit B
- 1808 Bellamy Dr
- 2302 Melrose Dr Unit A
- 1609 Lakeside Dr Unit A
- 2404 Windward Blvd Unit 203
- 2404 Windward Blvd Unit 207
- 2404 Windward Blvd Unit 105
- 2404 Windward Blvd Unit 201
- 2404 Windward Blvd Unit 104
- 2404 Windward Blvd Unit 103
- 2404 Windward Blvd Unit 202
- 2404 Windward Blvd Unit 210
- 2404 Windward Blvd Unit 106
- 2404 Windward Blvd Unit 208
- 2404 Windward Blvd Unit 206
- 2404 Windward Blvd Unit 209
- 2404 Windward Blvd Unit 204
- 2404 Windward Blvd Unit 102
- 2404 Windward Blvd Unit 101
- 2404 Windward Blvd Unit 207
- 2404 Windward Blvd
- 2408 Windward Blvd Unit 210
- 2408 Windward Blvd Unit 207
- 2408 Windward Blvd Unit 104
