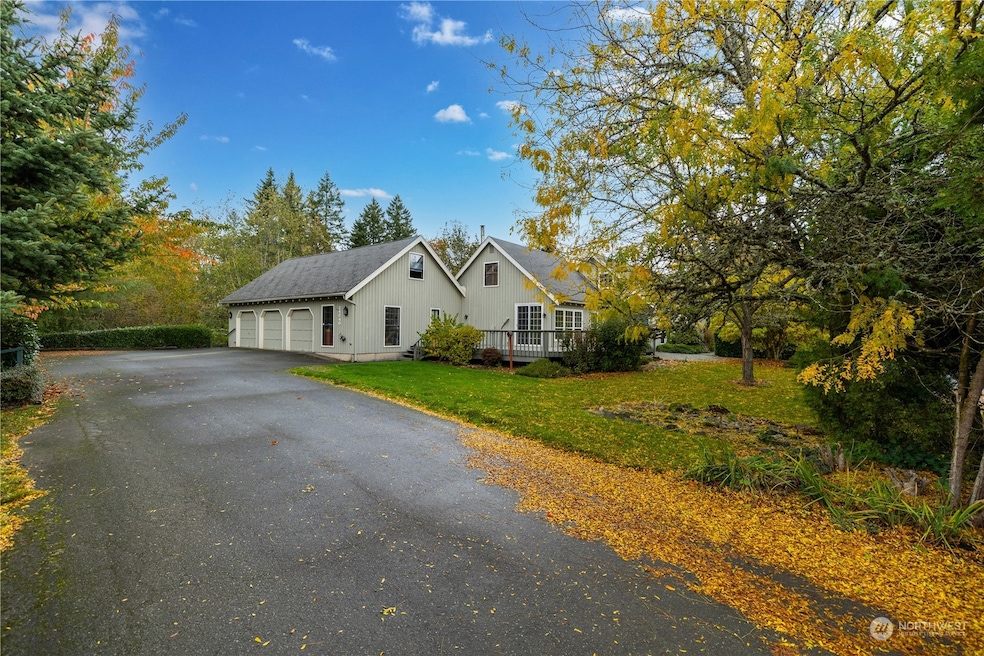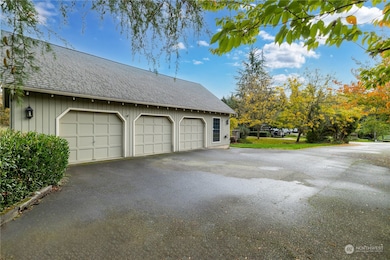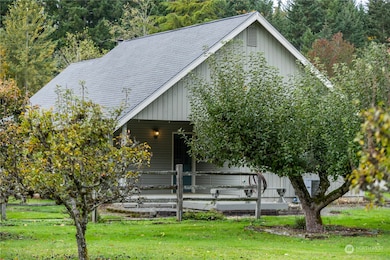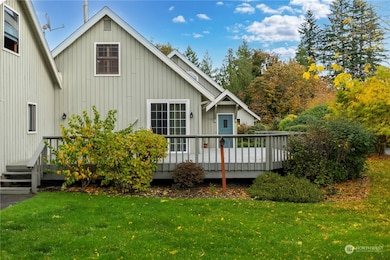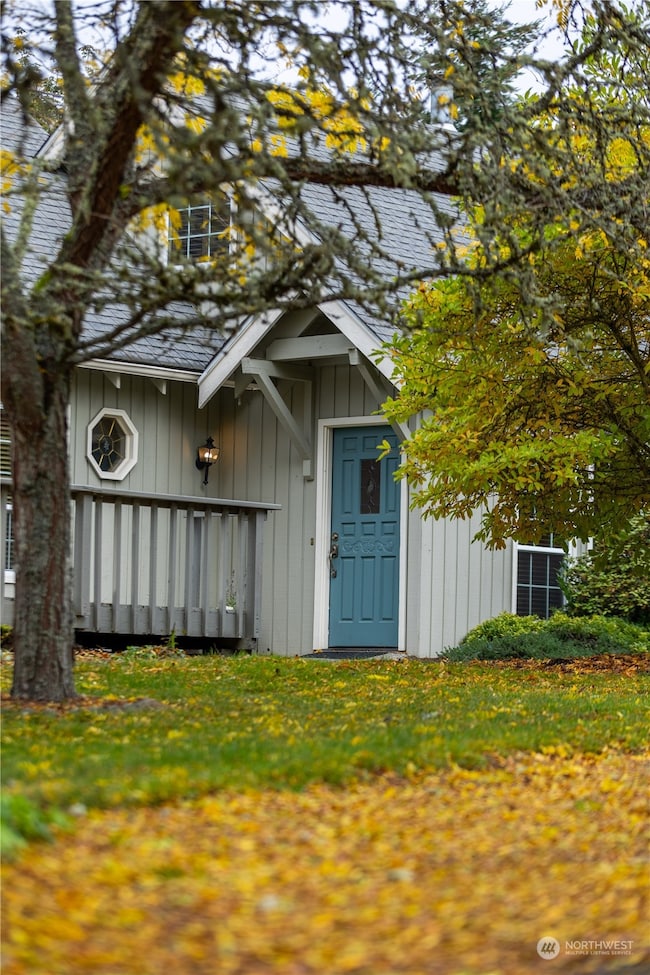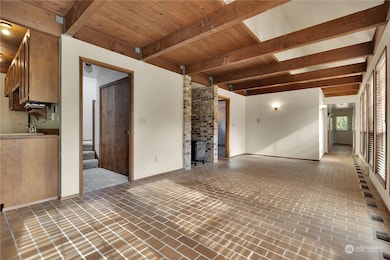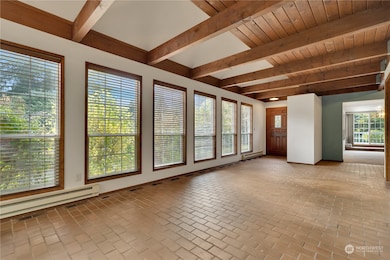Estimated payment $5,752/month
Highlights
- RV Access or Parking
- 1.92 Acre Lot
- Deck
- Kentwood High School Rated A-
- Fruit Trees
- Secluded Lot
About This Home
RECENTLY REDUCED! Welcome to this charming & eclectic home nestled on 1.92-acres, offering a perfect blend of privacy & natural beauty. Three spacious bdrms & 3.5 bthrms spread across 3,040 sqft; this residence invites you to explore its unique character and endless potential. Lush tapestry of mature landscaping surrounds the home, creating a tranquil oasis w/ fruit trees, ripe blueberries, & climbing grapevines. Inside are bright, open spaces filled w/ natural light. Three car garage & numerous storage spaces! Garage has a large unfinished space above it! Bring your vision to transform this haven into your dream retreat. The best of rural charm w/ easy access to nearby amenities makes it a perfect choice for both tranquility & convenience.
Source: Northwest Multiple Listing Service (NWMLS)
MLS#: 2304622
Home Details
Home Type
- Single Family
Est. Annual Taxes
- $8,509
Year Built
- Built in 1981
Lot Details
- 1.92 Acre Lot
- Cul-De-Sac
- Street terminates at a dead end
- Partially Fenced Property
- Brush Vegetation
- Secluded Lot
- Level Lot
- Fruit Trees
- Garden
- Property is in very good condition
Parking
- 4 Car Attached Garage
- Attached Carport
- RV Access or Parking
Home Design
- Poured Concrete
- Composition Roof
- Wood Siding
- Wood Composite
Interior Spaces
- 3,040 Sq Ft Home
- 1.5-Story Property
- 2 Fireplaces
- Wood Burning Fireplace
- Dining Room
- Storm Windows
Kitchen
- Stove
- Microwave
- Dishwasher
Flooring
- Carpet
- Laminate
- Stone
- Vinyl
Bedrooms and Bathrooms
- Walk-In Closet
- Bathroom on Main Level
Laundry
- Dryer
- Washer
Outdoor Features
- Deck
- Patio
Utilities
- Pellet Stove burns compressed wood to generate heat
- Heat Pump System
- Baseboard Heating
- Heating System Mounted To A Wall or Window
- Shared Well
- Septic Tank
- High Speed Internet
- Cable TV Available
Community Details
- No Home Owners Association
- Kent Subdivision
Listing and Financial Details
- Down Payment Assistance Available
- Visit Down Payment Resource Website
- Assessor Parcel Number 2222059132
Map
Home Values in the Area
Average Home Value in this Area
Tax History
| Year | Tax Paid | Tax Assessment Tax Assessment Total Assessment is a certain percentage of the fair market value that is determined by local assessors to be the total taxable value of land and additions on the property. | Land | Improvement |
|---|---|---|---|---|
| 2024 | $9,137 | $896,000 | $310,000 | $586,000 |
| 2023 | $8,509 | $798,000 | $310,000 | $488,000 |
| 2022 | $8,358 | $873,000 | $453,000 | $420,000 |
| 2021 | $7,525 | $696,000 | $366,000 | $330,000 |
| 2020 | $7,174 | $595,000 | $313,000 | $282,000 |
| 2018 | $6,537 | $548,000 | $249,000 | $299,000 |
| 2017 | $6,192 | $485,000 | $238,000 | $247,000 |
| 2016 | $6,175 | $464,000 | $250,000 | $214,000 |
| 2015 | $5,730 | $440,000 | $238,000 | $202,000 |
| 2014 | -- | $397,000 | $238,000 | $159,000 |
| 2013 | -- | $355,000 | $238,000 | $117,000 |
Property History
| Date | Event | Price | Change | Sq Ft Price |
|---|---|---|---|---|
| 08/19/2025 08/19/25 | Price Changed | $955,000 | -4.0% | $314 / Sq Ft |
| 08/13/2025 08/13/25 | For Sale | $995,000 | 0.0% | $327 / Sq Ft |
| 06/21/2025 06/21/25 | Pending | -- | -- | -- |
| 05/23/2025 05/23/25 | For Sale | $995,000 | 0.0% | $327 / Sq Ft |
| 05/16/2025 05/16/25 | Off Market | $995,000 | -- | -- |
| 05/02/2025 05/02/25 | For Sale | $995,000 | 0.0% | $327 / Sq Ft |
| 04/30/2025 04/30/25 | Off Market | $995,000 | -- | -- |
| 03/01/2025 03/01/25 | Price Changed | $995,000 | -2.9% | $327 / Sq Ft |
| 02/16/2025 02/16/25 | For Sale | $1,025,000 | 0.0% | $337 / Sq Ft |
| 02/09/2025 02/09/25 | Pending | -- | -- | -- |
| 10/24/2024 10/24/24 | For Sale | $1,025,000 | -- | $337 / Sq Ft |
Mortgage History
| Date | Status | Loan Amount | Loan Type |
|---|---|---|---|
| Closed | $194,225 | New Conventional | |
| Closed | $110,000 | New Conventional |
Source: Northwest Multiple Listing Service (NWMLS)
MLS Number: 2304622
APN: 222205-9132
- 20607 147th Ave SE
- 24814 145th Ln SE
- 207 XX 147th Ave SE
- 24027 141st Ln SE
- 23874 140th Ln SE
- 15600 SE 234th Place
- 23924 139th Place SE
- 23805 140th Ave SE
- 13323 SE 238th Place Unit 14
- 13835 SE 241st St
- 24324 138th Ave SE
- 25021 144th Place SE
- 24732 142nd Ave SE
- 25051 144th Place SE
- 25312 144th Place SE
- 23728 135th Place SE
- 13513 SE 239th St
- 23601 160th Ave SE
- 25212 138th Place SE
- Chinook Plan at Elan
- 15240 SE 255th Ct
- 13510 SE 272nd St
- 12205 SE 262nd Ct
- 26902 169th Place SE
- 27400 132nd Ave SE
- 23913 111th Place SE
- 24028 SE 110th Place
- 11328 SE Kent Kangley Rd
- 26335 116th Ave SE Unit H302
- 11239 SE 260th St
- 11020 SE Kent Kangley Rd
- 11305 SE Kent Kangley Rd
- 11201 SE Kent-Kangley Rd Unit 103
- 25220 109th Place SE
- 27431 172nd Ave SE
- 10925 SE 259th St
- 10615 SE 250th Place
- 16830 SE Wax Rd SE
- 10433 SE Kent Kangley Rd
- 24909 104th Ave SE Unit 202
