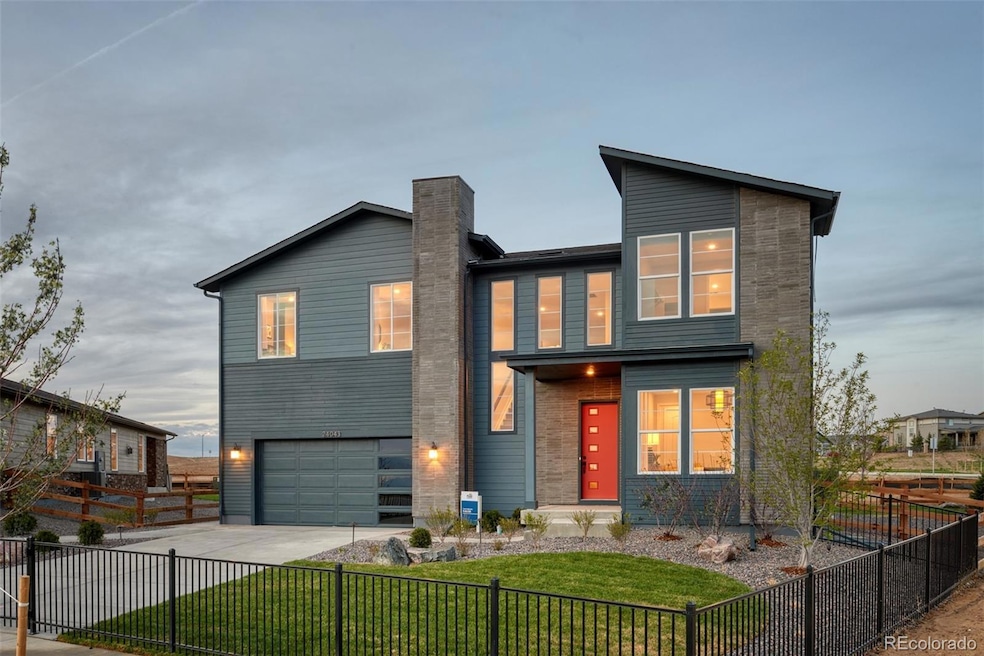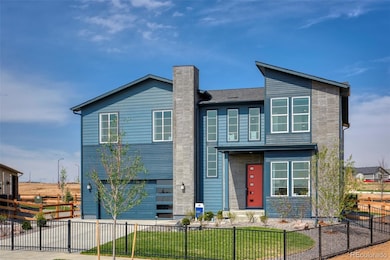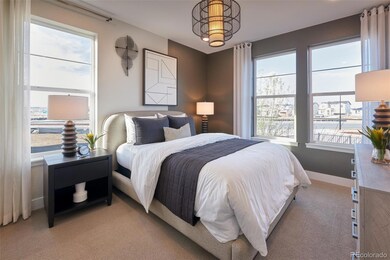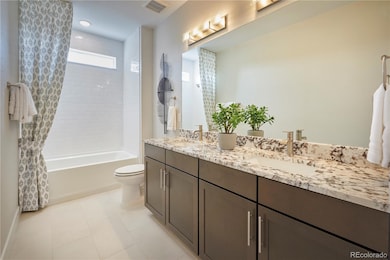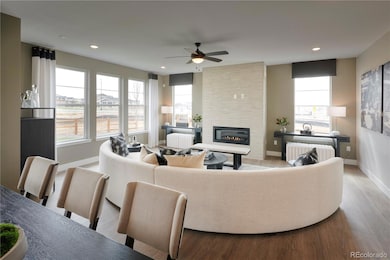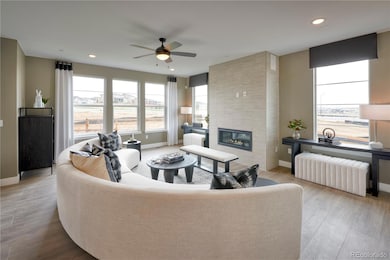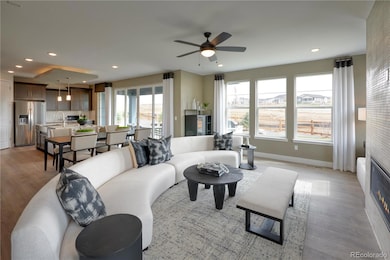24043 E 39th Ave Aurora, CO 80019
Estimated payment $5,774/month
Highlights
- New Construction
- Private Yard
- Covered Patio or Porch
- Great Room with Fireplace
- Community Pool
- 3 Car Attached Garage
About This Home
Step Into Luxury Living with the Rainier Model by Pulte Homes!
Welcome to one of Aurora’s most sought-after communities, where this stunning former model home is now available for sale! Perfectly positioned on a desirable corner lot just steps from the community pool, this move-in ready gem offers the ideal blend of elegance, comfort, and functionality.
From the moment you arrive, the Rainier Model impresses with its inviting front porch and dramatic two-story foyer. Inside, the thoughtfully designed layout features a main-floor en-suite—ideal for guests or multi-generational living. The open-concept Gathering Room flows seamlessly into the café and Chef’s Kitchen, where a center-meet sliding door opens to a covered patio, creating the perfect setting for indoor-outdoor entertaining year-round.
Upstairs, a spacious loft provides flexible space for a home office, media room, or play area. Three secondary bedrooms share a generous full bath, while the private Owner’s Suite is a true retreat, complete with a luxurious five-piece bath and expansive walk-in closet.
The finished basement adds even more living space with a large rec room, an additional bedroom, and a full bath—perfect for hosting or relaxing. A three-car tandem garage offers ample room for vehicles, gear, and storage.
Bonus: The professionally designed interior furnishings are available for purchase with a separate cash offer—making this home truly turnkey.
This exceptional property is available to tour by appointment only. Don’t miss your chance to own a piece of model home perfection—call today to schedule your private showing!
Listing Agent
Real Broker, LLC DBA Real Brokerage Phone: 720-807-2890 Listed on: 11/06/2025

Co-Listing Agent
Real Broker, LLC DBA Real Brokerage Phone: 720-807-2890 License #40033305
Home Details
Home Type
- Single Family
Est. Annual Taxes
- $11,914
Year Built
- Built in 2024 | New Construction
Lot Details
- 9,645 Sq Ft Lot
- Partially Fenced Property
- Landscaped
- Private Yard
- Grass Covered Lot
HOA Fees
- $75 Monthly HOA Fees
Parking
- 3 Car Attached Garage
- Lighted Parking
- Tandem Parking
Home Design
- Slab Foundation
- Frame Construction
- Composition Roof
- Cement Siding
- Stone Siding
- Concrete Block And Stucco Construction
Interior Spaces
- 2-Story Property
- Double Pane Windows
- Smart Doorbell
- Great Room with Fireplace
- Dining Room
- Laundry Room
Kitchen
- Self-Cleaning Oven
- Cooktop with Range Hood
- Microwave
- Dishwasher
- Disposal
Bedrooms and Bathrooms
Finished Basement
- Basement Fills Entire Space Under The House
- Interior Basement Entry
- Sump Pump
- Stubbed For A Bathroom
- 1 Bedroom in Basement
Home Security
- Water Leak Detection System
- Carbon Monoxide Detectors
- Fire and Smoke Detector
Eco-Friendly Details
- Energy-Efficient Appliances
- Energy-Efficient Windows
- Energy-Efficient Construction
- Energy-Efficient HVAC
- Energy-Efficient Insulation
- Energy-Efficient Thermostat
- Smart Irrigation
Outdoor Features
- Covered Patio or Porch
- Exterior Lighting
- Rain Gutters
Location
- Ground Level
Schools
- Aurora Highlands Elementary And Middle School
- Vista Peak High School
Utilities
- Forced Air Heating and Cooling System
- Heating System Uses Natural Gas
- 110 Volts
- Natural Gas Connected
- Tankless Water Heater
- Gas Water Heater
- High Speed Internet
- Cable TV Available
Listing and Financial Details
- Assessor Parcel Number R0210670
Community Details
Overview
- Association fees include recycling, snow removal, trash
- The Aurora Highlands Cab Association, Phone Number (720) 275-0292
- The Aurora Highlands Subdivision
Recreation
- Community Pool
- Park
- Trails
Map
Tax History
| Year | Tax Paid | Tax Assessment Tax Assessment Total Assessment is a certain percentage of the fair market value that is determined by local assessors to be the total taxable value of land and additions on the property. | Land | Improvement |
|---|---|---|---|---|
| 2024 | $9,081 | $45,260 | $6,880 | $38,380 |
| 2023 | $8,986 | $50,130 | $6,430 | $43,700 |
| 2022 | $5,148 | $25,520 | $25,520 | $0 |
| 2021 | $5,148 | $25,520 | $25,520 | -- |
Property History
| Date | Event | Price | List to Sale | Price per Sq Ft |
|---|---|---|---|---|
| 11/24/2025 11/24/25 | Pending | -- | -- | -- |
| 11/06/2025 11/06/25 | For Sale | $899,990 | -- | $216 / Sq Ft |
Purchase History
| Date | Type | Sale Price | Title Company |
|---|---|---|---|
| Special Warranty Deed | -- | None Listed On Document |
Source: REcolorado®
MLS Number: 7567190
APN: 1819-19-3-01-010
- 5242 Denali Blvd
- Citrine Plan at The Aurora Highlands
- Alexandrite Plan at The Aurora Highlands
- Arlington Plan at The Aurora Highlands
- 4121 N Haleyville St
- Daniel Plan at The Aurora Highlands
- Delaney Plan at The Aurora Highlands
- Coral Plan at The Aurora Highlands
- 24787 E 40th Ave
- Yorktown Plan at The Aurora Highlands
- 24745 E 41st Ave
- Pinecrest Plan at The Aurora Highlands
- 24717 E 40th Ave
- Hemingway Plan at The Aurora Highlands
- Lapis Plan at The Aurora Highlands
- Coronado Plan at The Aurora Highlands
- Noble Plan at The Aurora Highlands
- Seth Plan at The Aurora Highlands
- 45929 Gentry Ave
- 45947 Gentry Ave
