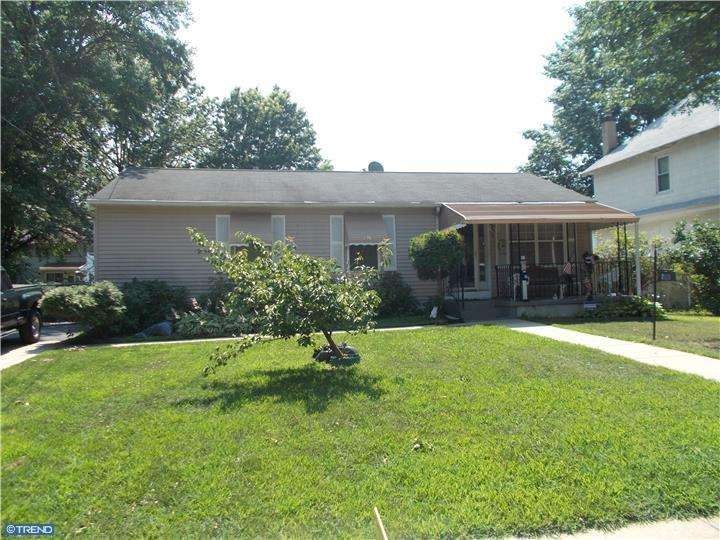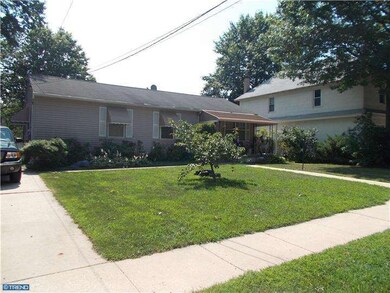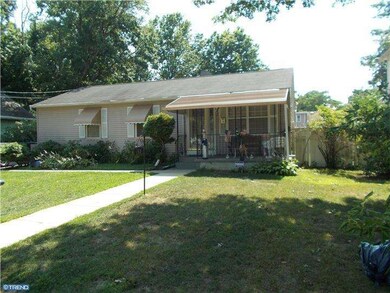
2405 41st St Pennsauken, NJ 08110
Upper Pennsauken Township NeighborhoodHighlights
- Rambler Architecture
- Eat-In Kitchen
- En-Suite Primary Bedroom
- No HOA
- Living Room
- Heating System Uses Gas
About This Home
As of June 2020This is a lovely little Rancher in a quiet secluded area that you will just fall in love with. There is some cosmetic things that will need to be done on this home but what a find. This Rancher offers three bedrooms with a bathroom. The roof will need to be replaced.
Home Details
Home Type
- Single Family
Year Built
- Built in 1990
Lot Details
- 9,200 Sq Ft Lot
- Lot Dimensions are 80x115
Parking
- 2 Open Parking Spaces
Home Design
- Rambler Architecture
- Vinyl Siding
Interior Spaces
- 1,056 Sq Ft Home
- Property has 1 Level
- Living Room
- Eat-In Kitchen
- Laundry on main level
Bedrooms and Bathrooms
- 3 Bedrooms
- En-Suite Primary Bedroom
- 1 Full Bathroom
Utilities
- Heating System Uses Gas
- Electric Water Heater
Community Details
- No Home Owners Association
Listing and Financial Details
- Tax Lot 00002
- Assessor Parcel Number 27-04512-00002
Ownership History
Purchase Details
Home Financials for this Owner
Home Financials are based on the most recent Mortgage that was taken out on this home.Purchase Details
Purchase Details
Home Financials for this Owner
Home Financials are based on the most recent Mortgage that was taken out on this home.Purchase Details
Home Financials for this Owner
Home Financials are based on the most recent Mortgage that was taken out on this home.Similar Home in the area
Home Values in the Area
Average Home Value in this Area
Purchase History
| Date | Type | Sale Price | Title Company |
|---|---|---|---|
| Deed | $158,500 | Surety Title Company | |
| Quit Claim Deed | -- | None Available | |
| Bargain Sale Deed | $70,500 | Riverside Title Agency Inc | |
| Deed | $89,000 | -- |
Mortgage History
| Date | Status | Loan Amount | Loan Type |
|---|---|---|---|
| Open | $9,106 | New Conventional | |
| Open | $155,628 | FHA | |
| Previous Owner | $203,480 | FHA | |
| Previous Owner | $200,430 | FHA | |
| Previous Owner | $197,468 | FHA | |
| Previous Owner | $15,085 | New Conventional | |
| Previous Owner | $71,000 | Purchase Money Mortgage |
Property History
| Date | Event | Price | Change | Sq Ft Price |
|---|---|---|---|---|
| 06/19/2020 06/19/20 | Sold | $158,500 | +13.3% | $150 / Sq Ft |
| 05/19/2020 05/19/20 | Pending | -- | -- | -- |
| 05/18/2020 05/18/20 | For Sale | $139,900 | +98.4% | $132 / Sq Ft |
| 01/22/2015 01/22/15 | Sold | $70,500 | -3.4% | $67 / Sq Ft |
| 12/23/2014 12/23/14 | Price Changed | $73,000 | -2.7% | $69 / Sq Ft |
| 10/31/2014 10/31/14 | Pending | -- | -- | -- |
| 08/04/2014 08/04/14 | Price Changed | $75,000 | -37.5% | $71 / Sq Ft |
| 07/10/2014 07/10/14 | For Sale | $120,000 | -- | $114 / Sq Ft |
Tax History Compared to Growth
Tax History
| Year | Tax Paid | Tax Assessment Tax Assessment Total Assessment is a certain percentage of the fair market value that is determined by local assessors to be the total taxable value of land and additions on the property. | Land | Improvement |
|---|---|---|---|---|
| 2024 | $5,804 | $136,000 | $41,800 | $94,200 |
| 2023 | $5,804 | $136,000 | $41,800 | $94,200 |
| 2022 | $5,248 | $136,000 | $41,800 | $94,200 |
| 2021 | $5,386 | $136,000 | $41,800 | $94,200 |
| 2020 | $0 | $136,000 | $41,800 | $94,200 |
| 2019 | $4,939 | $136,000 | $41,800 | $94,200 |
| 2018 | $0 | $136,000 | $41,800 | $94,200 |
| 2017 | $0 | $136,000 | $41,800 | $94,200 |
| 2016 | $4,939 | $132,600 | $41,800 | $90,800 |
| 2015 | $4,851 | $132,600 | $41,800 | $90,800 |
| 2014 | $4,728 | $89,500 | $20,700 | $68,800 |
Agents Affiliated with this Home
-
David Spencer

Seller's Agent in 2020
David Spencer
Real Broker, LLC
(856) 649-6174
1 in this area
119 Total Sales
-
Eli Qarkaxhia

Buyer's Agent in 2020
Eli Qarkaxhia
Compass RE
(215) 731-4116
2 in this area
759 Total Sales
-
Giselle Diaz

Buyer Co-Listing Agent in 2020
Giselle Diaz
Keller Williams Main Line
1 in this area
74 Total Sales
Map
Source: Bright MLS
MLS Number: 1003002692
APN: 27-04512-0000-00002


