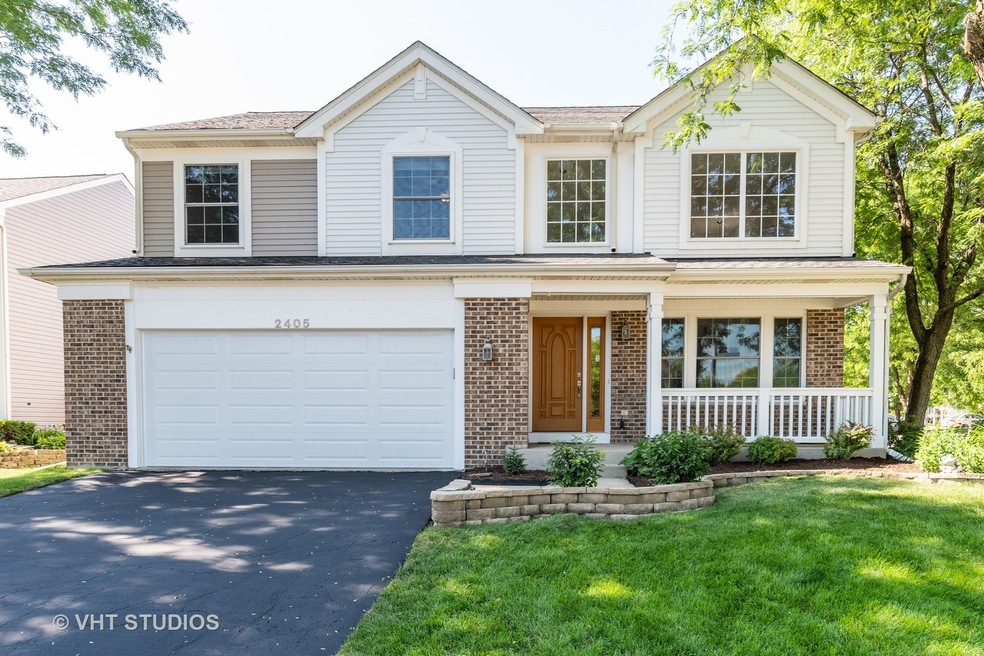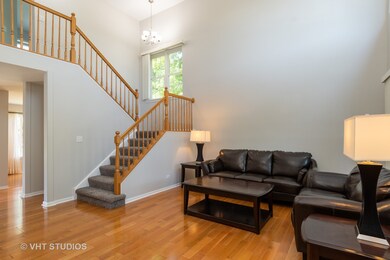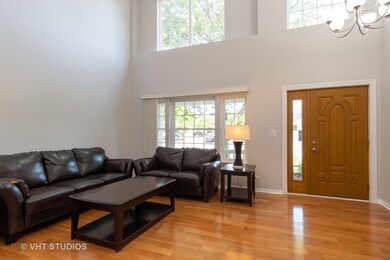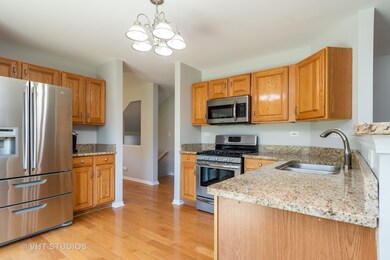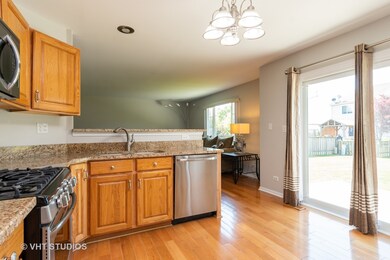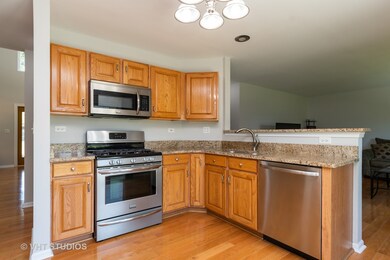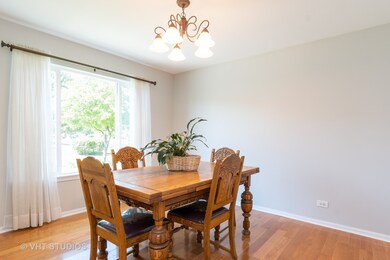
2405 Albany Ct Unit 1A Aurora, IL 60503
Far Southeast NeighborhoodHighlights
- Corner Lot
- Walk-In Pantry
- Porch
- The Wheatlands Elementary School Rated A-
- Stainless Steel Appliances
- Attached Garage
About This Home
As of August 2020Look at this gorgeous, BEAUTIFULLY updated, move -in ready home. Very clean and Well maintained. A 2-story foyer and gleaming hardwood floor greet you when you step into the home. Freshly painted throughout and new carpet. Formal dining room, The kitchen is fantastic with stainless appliances and Granite counter top.Newer Patio Door 2019, Newer Garage Door 2016, Newer Water Heater 2016, there is a wonderful family room. Very SPACIOUS 4 -bedroom, 2.1 bathroom with a new flooring. Master bedroom has walk-in closet. New powder room vanity and a fully finished basement with a office room. Backyard has concrete patio. In ground Sprinkler system. 2 Car Garage. You must see this beauty.
Last Agent to Sell the Property
Baird & Warner License #475187834 Listed on: 06/19/2020

Home Details
Home Type
- Single Family
Est. Annual Taxes
- $10,441
Year Built
- 1998
HOA Fees
- $19 per month
Parking
- Attached Garage
- Garage Door Opener
- Driveway
- Parking Included in Price
- Garage Is Owned
Home Design
- Brick Exterior Construction
- Slab Foundation
- Asphalt Shingled Roof
- Aluminum Siding
Kitchen
- Walk-In Pantry
- Oven or Range
- <<microwave>>
- Dishwasher
- Stainless Steel Appliances
- Disposal
Bedrooms and Bathrooms
- Walk-In Closet
- Primary Bathroom is a Full Bathroom
- Soaking Tub
- Separate Shower
Laundry
- Dryer
- Washer
Outdoor Features
- Patio
- Porch
Utilities
- Central Air
- Heating System Uses Gas
Additional Features
- Partial Basement
- Corner Lot
Ownership History
Purchase Details
Home Financials for this Owner
Home Financials are based on the most recent Mortgage that was taken out on this home.Purchase Details
Home Financials for this Owner
Home Financials are based on the most recent Mortgage that was taken out on this home.Purchase Details
Home Financials for this Owner
Home Financials are based on the most recent Mortgage that was taken out on this home.Purchase Details
Home Financials for this Owner
Home Financials are based on the most recent Mortgage that was taken out on this home.Purchase Details
Home Financials for this Owner
Home Financials are based on the most recent Mortgage that was taken out on this home.Similar Homes in Aurora, IL
Home Values in the Area
Average Home Value in this Area
Purchase History
| Date | Type | Sale Price | Title Company |
|---|---|---|---|
| Warranty Deed | $274,250 | Baird & Warner Ttl Svcs Inc | |
| Warranty Deed | $245,000 | Law Title | |
| Warranty Deed | $209,500 | Ticor Title | |
| Warranty Deed | $208,000 | Collar Counties Title Plant | |
| Warranty Deed | $188,500 | Ticor Title Insurance Compan |
Mortgage History
| Date | Status | Loan Amount | Loan Type |
|---|---|---|---|
| Open | $256,000 | New Conventional | |
| Closed | $260,537 | New Conventional | |
| Previous Owner | $171,250 | New Conventional | |
| Previous Owner | $190,000 | Purchase Money Mortgage | |
| Previous Owner | $167,600 | No Value Available | |
| Previous Owner | $200,666 | Unknown | |
| Previous Owner | $206,299 | FHA | |
| Previous Owner | $24,000 | Unknown | |
| Previous Owner | $150,650 | No Value Available |
Property History
| Date | Event | Price | Change | Sq Ft Price |
|---|---|---|---|---|
| 05/10/2023 05/10/23 | Rented | $2,900 | 0.0% | -- |
| 04/28/2023 04/28/23 | Off Market | $2,900 | -- | -- |
| 04/27/2023 04/27/23 | Under Contract | -- | -- | -- |
| 04/21/2023 04/21/23 | For Rent | $2,900 | 0.0% | -- |
| 08/26/2020 08/26/20 | Sold | $274,250 | -3.7% | $122 / Sq Ft |
| 06/23/2020 06/23/20 | Pending | -- | -- | -- |
| 06/19/2020 06/19/20 | For Sale | $284,900 | -- | $127 / Sq Ft |
Tax History Compared to Growth
Tax History
| Year | Tax Paid | Tax Assessment Tax Assessment Total Assessment is a certain percentage of the fair market value that is determined by local assessors to be the total taxable value of land and additions on the property. | Land | Improvement |
|---|---|---|---|---|
| 2023 | $10,441 | $112,889 | $27,280 | $85,609 |
| 2022 | $9,398 | $100,437 | $25,805 | $74,632 |
| 2021 | $9,339 | $95,654 | $24,576 | $71,078 |
| 2020 | $8,940 | $94,139 | $24,187 | $69,952 |
| 2019 | $9,034 | $93,847 | $23,505 | $70,342 |
| 2018 | $8,198 | $80,929 | $22,988 | $57,941 |
| 2017 | $8,060 | $78,840 | $22,395 | $56,445 |
| 2016 | $8,077 | $77,143 | $21,913 | $55,230 |
| 2015 | $8,721 | $74,176 | $21,070 | $53,106 |
| 2014 | $8,721 | $73,990 | $21,070 | $52,920 |
| 2013 | $8,721 | $73,990 | $21,070 | $52,920 |
Agents Affiliated with this Home
-
Pradeep Singh

Seller's Agent in 2023
Pradeep Singh
Coldwell Banker Realty
(847) 322-5832
151 Total Sales
-
Theresa Nard

Buyer's Agent in 2023
Theresa Nard
Keller Williams Infinity
(630) 414-3662
5 Total Sales
-
Morvarid Dehnoo Ghannad

Seller's Agent in 2020
Morvarid Dehnoo Ghannad
Baird Warner
(630) 442-4959
1 in this area
16 Total Sales
-
Jack Michalkiewicz

Buyer's Agent in 2020
Jack Michalkiewicz
Coldwell Banker Realty
(708) 983-3119
1 in this area
121 Total Sales
Map
Source: Midwest Real Estate Data (MRED)
MLS Number: MRD10741240
APN: 01-06-106-040
- 1791 Ellington Dr
- 2258 Halsted Ln Unit 2B
- 2610 Spinnaker Dr
- 2416 Oakfield Dr
- 1918 Congrove Dr
- 2164 Clementi Ln
- 2396 Oakfield Ct
- 2402 Oakfield Ct
- 2171 Edinburgh Ln
- 1874 Wisteria Dr Unit 333
- 1876 Ione Ln
- 1934 Stoneheather Ave Unit 173
- 1913 Misty Ridge Ln Unit 5
- 2495 Hafenrichter Rd
- 1880 Canyon Creek Dr
- 1910 Canyon Creek Dr
- 1900 Canyon Creek Dr
- 1890 Canyon Creek Dr
- 1855 Canyon Creek Dr
- 1865 Canyon Creek Dr
