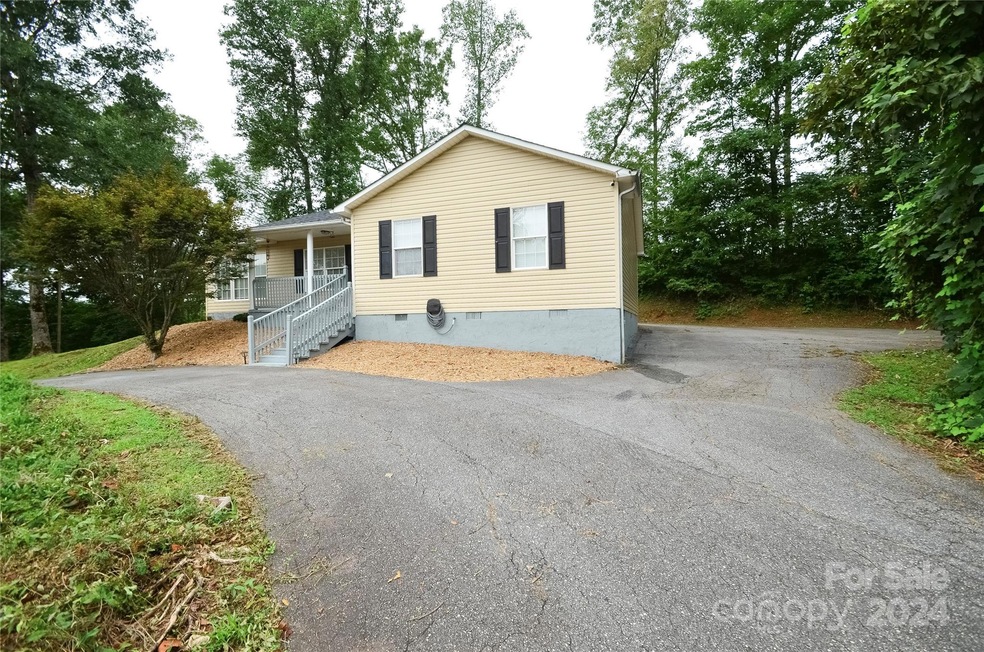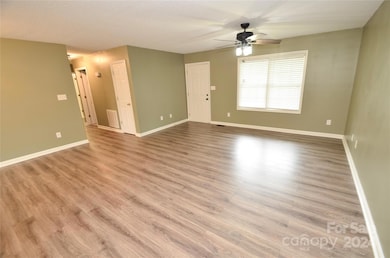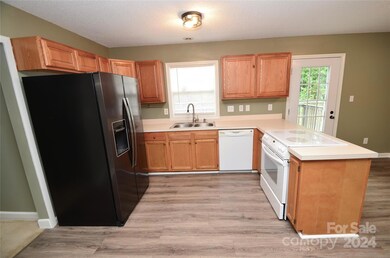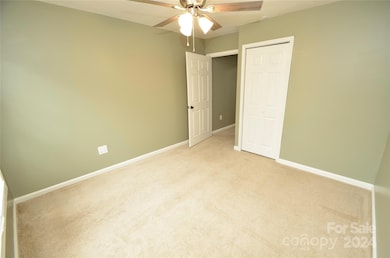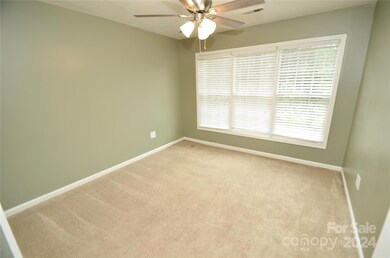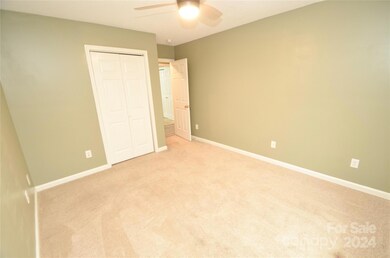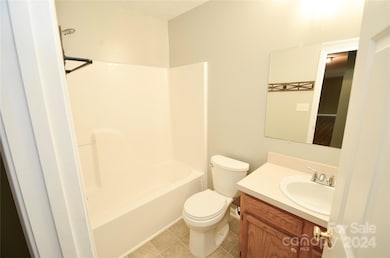
Highlights
- Deck
- Wood Flooring
- 1-Story Property
- Jacobs Fork Middle School Rated A-
- Covered patio or porch
About This Home
As of September 2024Freshly painted and move in ready. This 3bd/2ba home located in country setting has no city taxes. Additionally there is an extra room with closet previously used as a bedroom. Open living/kitchen/ dining area floor plan. Some fixtures have been updated. Front porch stretches across the front porch and the rear of the house has a large deck for entertaining. Big 2 acre lot has large side yard for play. Storage building remains. New roof in 2022 and new insulation in the crawl space in 2023.
Last Agent to Sell the Property
Realty Executives of Hickory Brokerage Email: kellyburrishomes@gmail.com License #111568 Listed on: 08/13/2024

Home Details
Home Type
- Single Family
Est. Annual Taxes
- $1,146
Year Built
- Built in 2005
Lot Details
- Property is zoned R-40
Parking
- Driveway
Home Design
- Vinyl Siding
Interior Spaces
- 1,458 Sq Ft Home
- 1-Story Property
- Crawl Space
Kitchen
- Electric Range
- Dishwasher
Flooring
- Wood
- Vinyl
Bedrooms and Bathrooms
- 3 Main Level Bedrooms
- 2 Full Bathrooms
Outdoor Features
- Deck
- Covered patio or porch
- Outbuilding
Schools
- Banoak Elementary School
- Jacobs Fork Middle School
- Fred T. Foard High School
Utilities
- Heat Pump System
- Septic Tank
Community Details
- Ellens Way Subdivision
Listing and Financial Details
- Assessor Parcel Number 2668013961370000
Ownership History
Purchase Details
Home Financials for this Owner
Home Financials are based on the most recent Mortgage that was taken out on this home.Purchase Details
Home Financials for this Owner
Home Financials are based on the most recent Mortgage that was taken out on this home.Purchase Details
Home Financials for this Owner
Home Financials are based on the most recent Mortgage that was taken out on this home.Purchase Details
Home Financials for this Owner
Home Financials are based on the most recent Mortgage that was taken out on this home.Similar Homes in the area
Home Values in the Area
Average Home Value in this Area
Purchase History
| Date | Type | Sale Price | Title Company |
|---|---|---|---|
| Warranty Deed | $274,000 | None Listed On Document | |
| Warranty Deed | $230,000 | None Listed On Document | |
| Special Warranty Deed | -- | Attorney | |
| Warranty Deed | $107,500 | None Available |
Mortgage History
| Date | Status | Loan Amount | Loan Type |
|---|---|---|---|
| Open | $268,620 | FHA | |
| Closed | $8,058 | No Value Available | |
| Previous Owner | $15,000 | No Value Available | |
| Previous Owner | $222,323 | FHA | |
| Previous Owner | $130,200 | New Conventional | |
| Previous Owner | $130,200 | New Conventional | |
| Previous Owner | $109,511 | New Conventional | |
| Previous Owner | $109,600 | New Conventional | |
| Previous Owner | $112,000 | Unknown | |
| Previous Owner | $86,000 | Purchase Money Mortgage | |
| Previous Owner | $84,000 | Unknown |
Property History
| Date | Event | Price | Change | Sq Ft Price |
|---|---|---|---|---|
| 09/30/2024 09/30/24 | Sold | $274,000 | +1.5% | $188 / Sq Ft |
| 08/13/2024 08/13/24 | For Sale | $270,000 | +17.4% | $185 / Sq Ft |
| 04/28/2023 04/28/23 | Sold | $230,000 | +9.5% | $156 / Sq Ft |
| 03/30/2023 03/30/23 | For Sale | $210,000 | +97.2% | $142 / Sq Ft |
| 08/23/2016 08/23/16 | Sold | $106,500 | +2.9% | $72 / Sq Ft |
| 06/29/2016 06/29/16 | Pending | -- | -- | -- |
| 06/17/2016 06/17/16 | For Sale | $103,500 | -- | $70 / Sq Ft |
Tax History Compared to Growth
Tax History
| Year | Tax Paid | Tax Assessment Tax Assessment Total Assessment is a certain percentage of the fair market value that is determined by local assessors to be the total taxable value of land and additions on the property. | Land | Improvement |
|---|---|---|---|---|
| 2024 | $1,146 | $244,000 | $21,100 | $222,900 |
| 2023 | $1,104 | $156,100 | $21,100 | $135,000 |
| 2022 | $1,015 | $156,100 | $21,100 | $135,000 |
| 2021 | $1,015 | $156,100 | $21,100 | $135,000 |
| 2020 | $1,015 | $156,100 | $21,100 | $135,000 |
| 2019 | $1,015 | $156,100 | $0 | $0 |
| 2018 | $896 | $137,800 | $20,200 | $117,600 |
| 2017 | $878 | $0 | $0 | $0 |
| 2016 | $878 | $0 | $0 | $0 |
| 2015 | $408 | $137,840 | $20,200 | $117,640 |
| 2014 | $408 | $132,300 | $17,200 | $115,100 |
Agents Affiliated with this Home
-
Kelly Burris

Seller's Agent in 2024
Kelly Burris
Realty Executives
(828) 320-2323
11 in this area
146 Total Sales
-
Vannah Middleton
V
Buyer's Agent in 2024
Vannah Middleton
COMPASS
(717) 557-4201
1 in this area
20 Total Sales
-
William Poteat

Seller's Agent in 2023
William Poteat
RE/MAX
(828) 234-4072
41 in this area
187 Total Sales
-
Elizabeth Mitchell
E
Buyer's Agent in 2023
Elizabeth Mitchell
Fathom Realty NC LLC
(828) 215-0446
2 in this area
103 Total Sales
-
R
Seller's Agent in 2016
Robbin Osborne
-
G
Buyer's Agent in 2016
George Hilton
George Hilton Realty
Map
Source: Canopy MLS (Canopy Realtor® Association)
MLS Number: 4171715
APN: 2668013961370000
- 2400 Bayleigh Dr
- 2344 Bayleigh Dr
- 6714 Old Shelby Rd
- 0 Larry Huffman St Unit 5 CAR4242279
- 0 Larry Huffman St Unit 4 CAR4242283
- 6454 Lostkey Dr
- 3151 Lynn Mountain Rd
- 0 Old Shelby Rd Unit CAR4196580
- 00 Camp Creek Rd
- 8122 Hutchison Ln
- 3100 N Carolina 18
- V/L Overland Dr Unit 101
- 1188 Camp Creek Rd
- 0 Overland Dr Unit CAR4237330
- V/L Virginia Ridge Unit 56
- V/L Virginia Ridge Unit 67
- 5989 Kaylas Ridge Rd
- 6082 Kaylas Ridge Rd Unit 106
- 6098 Kaylas Ridge Rd
- V/L Horseshoe Trail Unit 35
