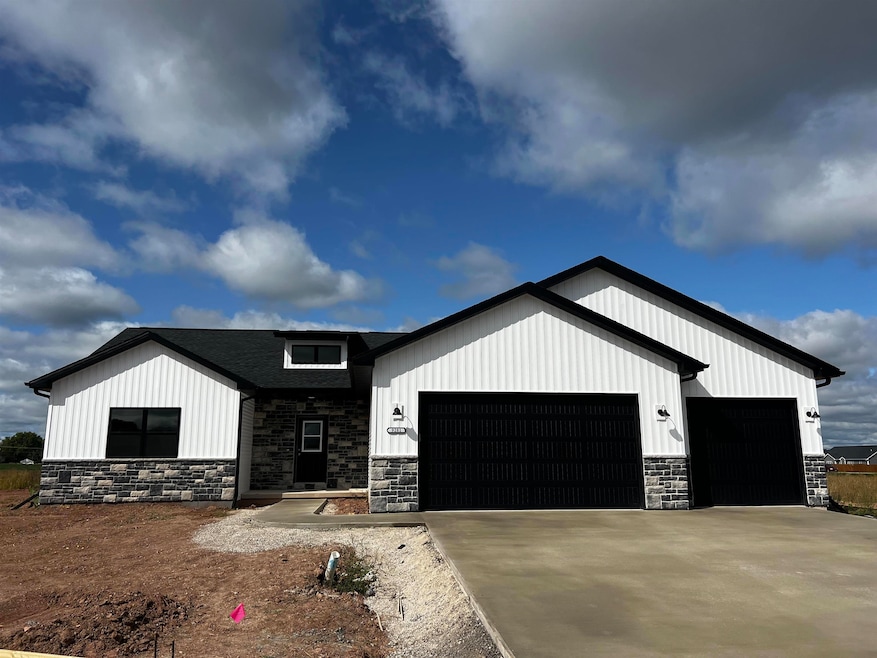
2405 Brantwood Dr Neenah, WI 54956
Highlights
- New Construction
- 1 Fireplace
- Walk-In Closet
- Lakeview Elementary School Rated A
- 3 Car Attached Garage
- Forced Air Heating and Cooling System
About This Home
As of March 2025Beautiful Custom Built 3 BR 2 bath Ranch by Jacobs Design Homes on a large lot in Neenah School Dist. 9 ft ceilings throughout & cathedral ceilings in the LR, Dining & Kitchen. Living rm is equipped w/ a gas FP that is surrounded by a blend of modern & rustic finishes. Custom kitchen w/soft close doors & drawers, granite, upgraded flooring, high end finishes, SS appliances & large eat-in island. Dedicated laundry rm & mudroom w/lockers. Large master BR w/cathedral ceiling & master bath complete w/dbl vanity, & large walk-in closet. Price includes: concrete patio, AC, SS kitchen appliances, driveway to the street & final grade. No future street assessments! Inquire about financing specials thru multiple lenders w/rates as low as 5.75% for a 30 yr fixed. Photos are of a similar house
Last Agent to Sell the Property
Coldwell Banker Real Estate Group License #94-77652 Listed on: 01/17/2025

Home Details
Home Type
- Single Family
Est. Annual Taxes
- $964
Year Built
- Built in 2025 | New Construction
Home Design
- Poured Concrete
- Stone Exterior Construction
- Vinyl Siding
- Radon Mitigation System
Interior Spaces
- 1,664 Sq Ft Home
- 1-Story Property
- 1 Fireplace
- Basement Fills Entire Space Under The House
Bedrooms and Bathrooms
- 3 Bedrooms
- Walk-In Closet
- 2 Full Bathrooms
Parking
- 3 Car Attached Garage
- Garage Door Opener
- Driveway
Utilities
- Forced Air Heating and Cooling System
- Heating System Uses Natural Gas
Additional Features
- Garage doors are at least 85 inches wide
- 0.3 Acre Lot
Community Details
- Built by Jacobs Design Homes LLC
Ownership History
Purchase Details
Home Financials for this Owner
Home Financials are based on the most recent Mortgage that was taken out on this home.Purchase Details
Home Financials for this Owner
Home Financials are based on the most recent Mortgage that was taken out on this home.Similar Homes in the area
Home Values in the Area
Average Home Value in this Area
Purchase History
| Date | Type | Sale Price | Title Company |
|---|---|---|---|
| Warranty Deed | $409,900 | None Listed On Document | |
| Warranty Deed | $52,000 | None Listed On Document |
Mortgage History
| Date | Status | Loan Amount | Loan Type |
|---|---|---|---|
| Open | $309,900 | New Conventional | |
| Previous Owner | $315,000 | Construction |
Property History
| Date | Event | Price | Change | Sq Ft Price |
|---|---|---|---|---|
| 03/20/2025 03/20/25 | Sold | $409,900 | 0.0% | $246 / Sq Ft |
| 01/17/2025 01/17/25 | For Sale | $409,900 | +688.3% | $246 / Sq Ft |
| 09/06/2024 09/06/24 | Sold | $52,000 | -11.9% | -- |
| 06/24/2024 06/24/24 | For Sale | $59,000 | -- | -- |
Tax History Compared to Growth
Tax History
| Year | Tax Paid | Tax Assessment Tax Assessment Total Assessment is a certain percentage of the fair market value that is determined by local assessors to be the total taxable value of land and additions on the property. | Land | Improvement |
|---|---|---|---|---|
| 2024 | $935 | $58,500 | $58,500 | -- |
| 2023 | $935 | $58,500 | $58,500 | $0 |
| 2022 | $1,133 | $54,000 | $54,000 | $0 |
| 2021 | $1,151 | $54,000 | $54,000 | $0 |
| 2020 | $1,153 | $54,000 | $54,000 | $0 |
| 2019 | $1,081 | $54,000 | $54,000 | $0 |
| 2018 | $902 | $38,700 | $38,700 | $0 |
| 2017 | $892 | $38,700 | $38,700 | $0 |
| 2016 | $889 | $38,700 | $38,700 | $0 |
| 2015 | $894 | $38,700 | $38,700 | $0 |
| 2014 | $904 | $38,700 | $38,700 | $0 |
| 2013 | $946 | $38,700 | $38,700 | $0 |
Agents Affiliated with this Home
-
Ben Jacobs
B
Seller's Agent in 2025
Ben Jacobs
Coldwell Banker Real Estate Group
(920) 574-5178
31 Total Sales
-
Amanda Leslie

Buyer's Agent in 2025
Amanda Leslie
Century 21 Ace Realty
(920) 574-0766
31 Total Sales
-
Pete Weyenberg

Seller's Agent in 2024
Pete Weyenberg
First Weber, Inc.
(920) 716-8309
164 Total Sales
Map
Source: REALTORS® Association of Northeast Wisconsin
MLS Number: 50302809
APN: 02-1022-0000
- 319 Castle Oak Dr
- 315 Castle Oak Dr
- 130 Southfield Ct
- 133 W Bell St
- 126 Southfield Ct
- 348 Mark Ct
- 127 Southfield Ct
- 123 Southfield Ct
- 0 S Commercial St Unit 50063338
- 1583 Whirlaway Ct
- 2506 Waterford Ct
- 208 Kraft St
- 231 Bosworth Ln
- 103 Kappell Dr
- 411 Lowell Place
- 1404 Mahler Blvd
- 1133 Primrose Ct Unit 1135
- 1241 Cameron Cir
- 156 Wright Ave
- 1323 Bradford Ct
