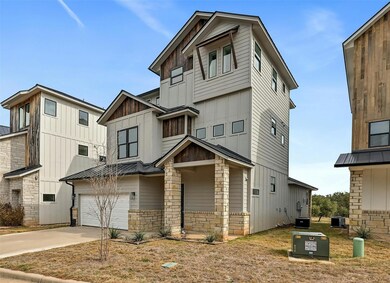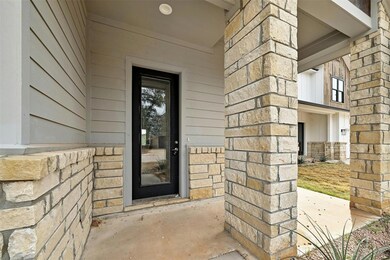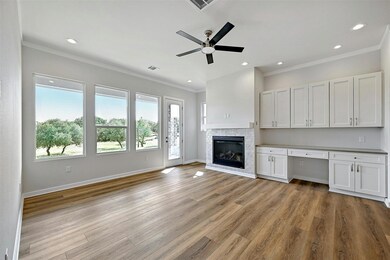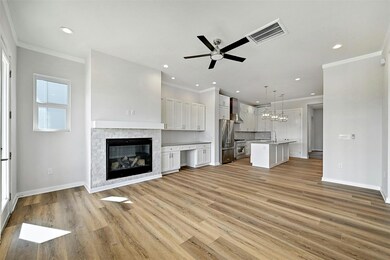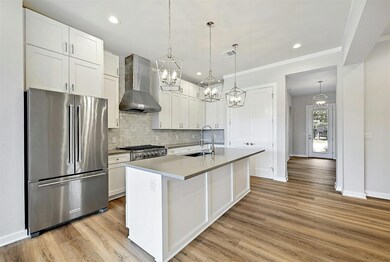2405 Bruin Dr Unit 59 Spicewood, TX 78669
Estimated payment $3,221/month
Highlights
- Open Floorplan
- View of Hills
- Freestanding Bathtub
- Spicewood Elementary School Rated A-
- Deck
- Wooded Lot
About This Home
Nestled within the private, gated community of Ascensions at Lake Travis, this stunning REO (Real Estate Owned) property presents a rare opportunity in the scenic Texas Hill Country. Reclaimed by the lender, this home is near completion and offers a prime chance to customize and add finishing touches. Thoughtfully designed with a functional layout, this home boasts generous storage, spacious closets, and an elegant staircase leading to breathtaking hill country views. Sunlight pours into every room, creating a warm and inviting atmosphere that enhances the home’s charm.
The open-concept floor plan showcases high-quality finishes, including exquisite wood floors and expansive windows that frame the serene surroundings. The gourmet kitchen is a chef’s dream, featuring solid surface counters, 42-inch cabinets, brand-new stainless steel appliances, and an oversized island, perfect for entertaining. The family room, complete with a cozy fireplace, seamlessly connects to the kitchen, offering an ideal space for gathering. A top-level game room provides an additional versatile space with incredible views, making it perfect for relaxation and entertaining.
The private primary suite is conveniently located on the first floor, offering a true retreat with a huge walk-in closet, private covered deck, and a spa-like bathroom featuring a frameless walk-in shower and freestanding tub. A covered back patio allows you to enjoy the stunning Texas Hill Country, while the low tax rate and minimal upkeep make this home a perfect blend of comfort and convenience. Located just a short drive from Bee Cave and Dripping Springs, this property provides easy access to trails, golf courses, and Lake Travis, allowing you to embrace the true essence of Texas living.
This REO property is being sold "as-is," and buyers/representatives are responsible for verifying all details. Water is provided by Aqua Water.
Listing Agent
Austin Absolute Realty Brokerage Phone: (512) 535-1134 License #0505058 Listed on: 01/31/2025
Home Details
Home Type
- Single Family
Year Built
- Built in 2023 | Under Construction
Lot Details
- 6,534 Sq Ft Lot
- Property fronts a private road
- Northwest Facing Home
- Landscaped
- Interior Lot
- Wooded Lot
- Back Yard Fenced and Front Yard
HOA Fees
- $399 Monthly HOA Fees
Parking
- 2 Car Garage
- Parking Accessed On Kitchen Level
- Front Facing Garage
Home Design
- Slab Foundation
- Metal Roof
- Stone Siding
- HardiePlank Type
Interior Spaces
- 3,900 Sq Ft Home
- 3-Story Property
- Open Floorplan
- Wet Bar
- Bookcases
- Bar
- High Ceiling
- Ceiling Fan
- Recessed Lighting
- Chandelier
- Propane Fireplace
- Vinyl Clad Windows
- Living Room with Fireplace
- Game Room
- Laminate Flooring
- Views of Hills
Kitchen
- Kitchen Island
- Quartz Countertops
- Disposal
Bedrooms and Bathrooms
- 5 Bedrooms | 1 Primary Bedroom on Main
- Walk-In Closet
- Double Vanity
- Freestanding Bathtub
- Walk-in Shower
Home Security
- Smart Thermostat
- Fire and Smoke Detector
Outdoor Features
- Deck
- Covered Patio or Porch
- Terrace
- Outdoor Grill
Schools
- Spicewood Elementary School
- Marble Falls Middle School
- Marble Falls High School
Utilities
- Forced Air Heating and Cooling System
- Underground Utilities
- Propane
- Private Water Source
- Private Sewer
- High Speed Internet
Additional Features
- Grab Bars
- Sustainability products and practices used to construct the property include recycled materials
Listing and Financial Details
- REO, home is currently bank or lender owned
- Assessor Parcel Number 2505 Bruin Dr
Community Details
Overview
- Association fees include common area maintenance
- Ascensions On Lake Travis Association
- Built by Resort Home Builders
- Ascensions On Lake Travis Subdivision
Recreation
- Community Pool
Map
Home Values in the Area
Average Home Value in this Area
Property History
| Date | Event | Price | List to Sale | Price per Sq Ft |
|---|---|---|---|---|
| 10/06/2025 10/06/25 | Price Changed | $450,000 | -10.0% | $115 / Sq Ft |
| 08/25/2025 08/25/25 | Price Changed | $500,000 | -8.9% | $128 / Sq Ft |
| 08/19/2025 08/19/25 | Price Changed | $549,000 | -8.3% | $141 / Sq Ft |
| 08/19/2025 08/19/25 | For Sale | $599,000 | 0.0% | $154 / Sq Ft |
| 08/14/2025 08/14/25 | Off Market | -- | -- | -- |
| 05/17/2025 05/17/25 | Price Changed | $599,000 | -7.8% | $154 / Sq Ft |
| 04/28/2025 04/28/25 | Price Changed | $650,000 | -13.3% | $167 / Sq Ft |
| 03/17/2025 03/17/25 | Price Changed | $750,000 | -9.1% | $192 / Sq Ft |
| 01/31/2025 01/31/25 | For Sale | $824,900 | -- | $212 / Sq Ft |
Source: Unlock MLS (Austin Board of REALTORS®)
MLS Number: 4284978
- 2404 Bruin Dr Unit 28
- 2400 Bruin Dr Unit 27
- 2433 Bruin Dr Unit 53
- 0 Bruin Dr Unit 33 ACT1258787
- 0 Bruin Dr Unit 54 ACT3789694
- 2304 Kellie Brooke Rd Unit 12
- 25829 Case Ln Unit 8
- 2432 Bruin Dr Unit 35
- 26101 Masters Pkwy
- 25801 Cliff Cove
- 25616 Kahala Sunset Ct
- 26204 Madison Dr
- 2604 Countryside Cir
- 26308 Masters Pkwy
- 2004 Ballinger Dr
- 25516 Kahala Sunset Ct
- 26309 Countryside Dr
- 26216 Countryside Dr
- 26212 Countryside Dr
- 2918 Cliff Point
- 1352 Lake Shore Dr
- 1707 Clubhouse Hill Dr Unit 5
- 1924 Clubhouse Hill Dr Unit 25
- 1201 Lake Shore Dr
- 24736 Travis Lakeside Cove Unit A
- 711 N Paleface Ranch Rd Unit 6
- 25208 Old Ferry Rd
- 26822 Blue Cove Rd
- 112 Ridge Harbor Dr
- 24700 Whitney Dr Unit B
- 705 Nomad Dr
- 108 Courtside Cir
- 804 Lauren Belle Ln
- 19201 Crusoe Cove Unit 20
- 22658 Felicia Dr
- 1601 Judy Lynn Dr Unit 111
- 5701 Shirley Dr
- 22010 Redbird Dr
- 408 Cargill Dr
- 21913 Mockingbird St

