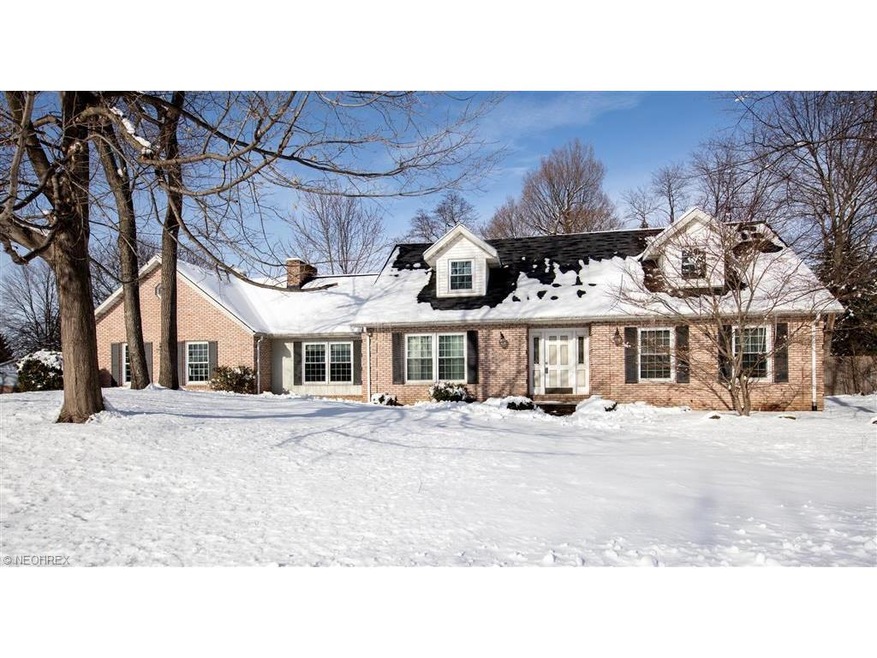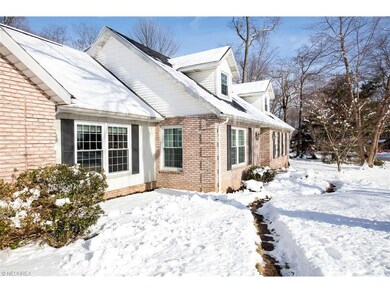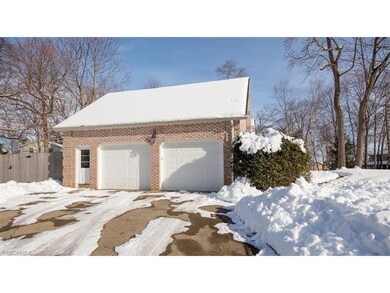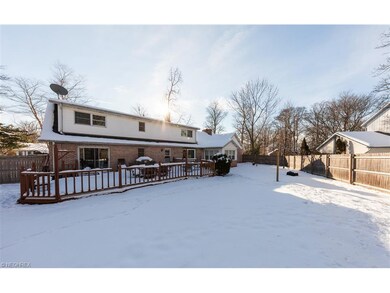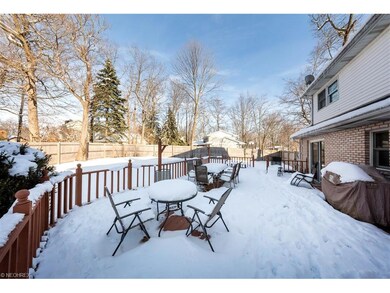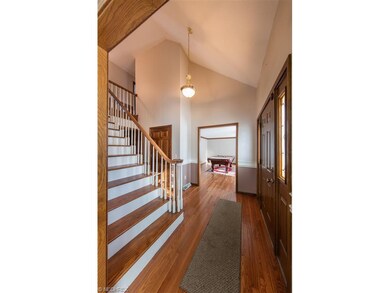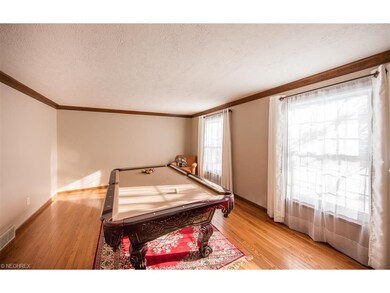
2405 Bur Oak St NE Canton, OH 44705
Martindale Park NeighborhoodHighlights
- Cape Cod Architecture
- Deck
- Corner Lot
- Ransom H. Barr Elementary School Rated A
- 1 Fireplace
- Enclosed patio or porch
About This Home
As of July 2019Situated in the gracious Norwood Hills subdivision, on a corner wooded lot, this Cape Cod comes with much to please! A nicely appointed two story foyer leads to the formal living and dining rooms –all with beautiful hardwood flooring. The large eat-in kitchen with bayed nook opens to a comfortable family room with brick surround fireplace and an enclosed porch. The first floor master suite with bath is uniquely positioned and offers privacy and a walk-out to the private backyard. The upstairs houses two enormous bedrooms and full bathroom. The finished recreation and exercise room adds approximately 600sq feet to home. There is ample storage in the unfinished area, and also includes a stairway access to the garage. Updates include but not limited to: Furnace and air ‘12, dishwasher ’13, water heater ’12, water softener ’09, fence ’11 and some carpet ’13. The private backyard is enclosed and has a fabulous deck too! The side-load garage and complementary landscaping completes the picture. Waiting to please the new owners!
Last Listed By
Zelda Ensign
Deleted Agent License #407543 Listed on: 02/19/2016

Home Details
Home Type
- Single Family
Est. Annual Taxes
- $3,795
Year Built
- Built in 1979
Lot Details
- 0.37 Acre Lot
- Lot Dimensions are 115x140
- Wood Fence
- Corner Lot
Home Design
- Cape Cod Architecture
- Brick Exterior Construction
- Asphalt Roof
- Vinyl Construction Material
Interior Spaces
- 3,459 Sq Ft Home
- 1.5-Story Property
- 1 Fireplace
- Finished Basement
- Basement Fills Entire Space Under The House
- Fire and Smoke Detector
Kitchen
- Built-In Oven
- Cooktop
- Dishwasher
- Disposal
Bedrooms and Bathrooms
- 3 Bedrooms
Parking
- 2 Car Attached Garage
- Garage Drain
- Garage Door Opener
Outdoor Features
- Deck
- Enclosed patio or porch
Utilities
- Forced Air Heating and Cooling System
- Heating System Uses Gas
- Water Softener
Community Details
- Norwood Hills Community
Listing and Financial Details
- Assessor Parcel Number 05213122
Ownership History
Purchase Details
Home Financials for this Owner
Home Financials are based on the most recent Mortgage that was taken out on this home.Purchase Details
Home Financials for this Owner
Home Financials are based on the most recent Mortgage that was taken out on this home.Purchase Details
Home Financials for this Owner
Home Financials are based on the most recent Mortgage that was taken out on this home.Purchase Details
Home Financials for this Owner
Home Financials are based on the most recent Mortgage that was taken out on this home.Purchase Details
Home Financials for this Owner
Home Financials are based on the most recent Mortgage that was taken out on this home.Similar Homes in Canton, OH
Home Values in the Area
Average Home Value in this Area
Purchase History
| Date | Type | Sale Price | Title Company |
|---|---|---|---|
| Survivorship Deed | $200,000 | None Available | |
| Survivorship Deed | $179,000 | None Available | |
| Limited Warranty Deed | $144,000 | None Available | |
| Sheriffs Deed | $132,000 | None Available | |
| Deed | $190,000 | -- |
Mortgage History
| Date | Status | Loan Amount | Loan Type |
|---|---|---|---|
| Open | $171,836 | New Conventional | |
| Closed | $170,050 | New Conventional | |
| Closed | $136,800 | New Conventional | |
| Previous Owner | $352,000 | Unknown | |
| Previous Owner | $9,642 | Construction | |
| Previous Owner | $91,200 | Stand Alone Second | |
| Previous Owner | $180,500 | New Conventional |
Property History
| Date | Event | Price | Change | Sq Ft Price |
|---|---|---|---|---|
| 07/03/2019 07/03/19 | Sold | $200,000 | -9.0% | $32 / Sq Ft |
| 06/04/2019 06/04/19 | Pending | -- | -- | -- |
| 05/24/2019 05/24/19 | For Sale | $219,900 | +22.8% | $35 / Sq Ft |
| 04/28/2016 04/28/16 | Sold | $179,000 | -0.5% | $52 / Sq Ft |
| 03/09/2016 03/09/16 | Pending | -- | -- | -- |
| 02/19/2016 02/19/16 | For Sale | $179,900 | -- | $52 / Sq Ft |
Tax History Compared to Growth
Tax History
| Year | Tax Paid | Tax Assessment Tax Assessment Total Assessment is a certain percentage of the fair market value that is determined by local assessors to be the total taxable value of land and additions on the property. | Land | Improvement |
|---|---|---|---|---|
| 2024 | -- | $98,700 | $26,320 | $72,380 |
| 2023 | $3,261 | $70,000 | $19,880 | $50,120 |
| 2022 | $3,276 | $70,000 | $19,880 | $50,120 |
| 2021 | $3,290 | $70,000 | $19,880 | $50,120 |
| 2020 | $4,260 | $82,530 | $17,150 | $65,380 |
| 2019 | $4,224 | $82,530 | $17,150 | $65,380 |
| 2018 | $4,172 | $82,530 | $17,150 | $65,380 |
| 2017 | $3,947 | $71,690 | $14,740 | $56,950 |
| 2016 | $4,049 | $71,510 | $14,740 | $56,770 |
| 2015 | $4,102 | $74,870 | $14,740 | $60,130 |
| 2014 | $1,795 | $67,690 | $13,300 | $54,390 |
| 2013 | $1,851 | $67,690 | $13,300 | $54,390 |
Agents Affiliated with this Home
-
Arden Lingenhoel

Seller's Agent in 2019
Arden Lingenhoel
Keller Williams Chervenic Rlty
(330) 323-6896
296 Total Sales
-
Amie Demrovsky

Buyer's Agent in 2019
Amie Demrovsky
Keller Williams Legacy Group Realty
(330) 418-8190
16 Total Sales
-

Seller's Agent in 2016
Zelda Ensign
Deleted Agent
(330) 418-5110
Map
Source: MLS Now
MLS Number: 3782880
APN: 05213122
- 2300 Bur Oak St NE
- 2216 49th St NE
- 4716 Magnolia Rd NE
- 2030 55th St NE
- 2210 Tamarack Cir NE
- 2020 55th St NE
- 5612 Lindford Ave NE
- 2533 57th St NE
- 4234 Middlebranch Ave NE
- 2235 Onahom Cir NE
- 1810 Southpointe Cir NE Unit 28
- 4404 Dalbury Ave NE Unit 10S
- 2124 41st St NE
- 1426 Easthill Square NE
- 5867 Wiclif St NE
- 3814 Royal Ave NE
- 1222 Southpointe Cir NE
- 2217 Cathy Dr NE
- 2807 Columbus Rd NE
- 3005 Chaucer Dr NE
