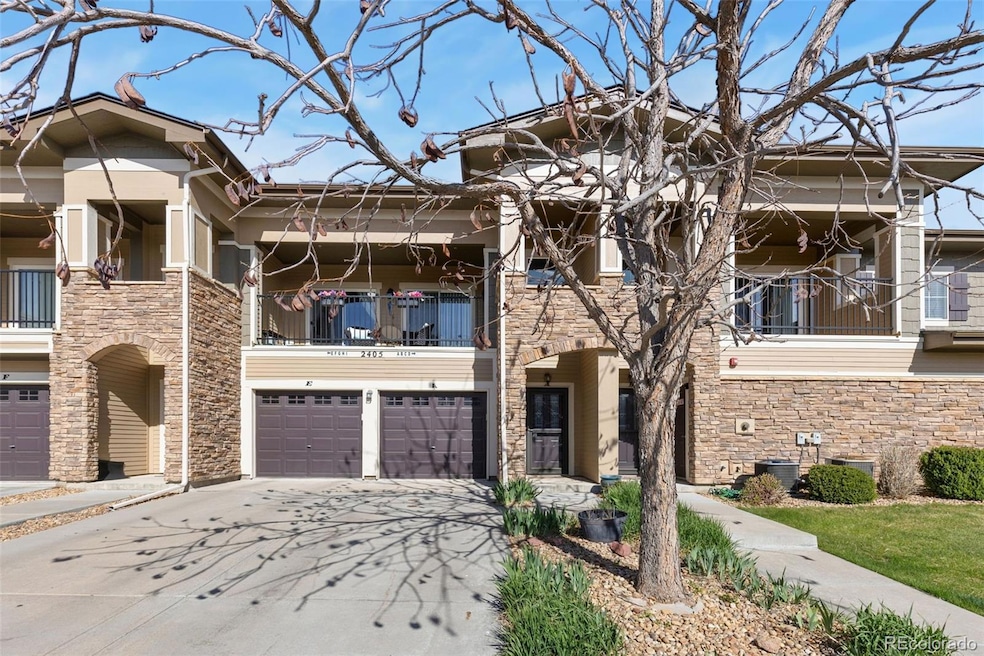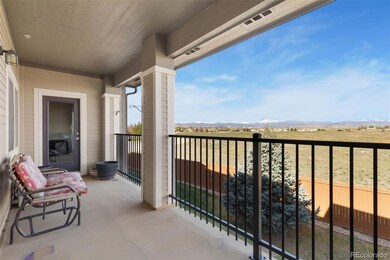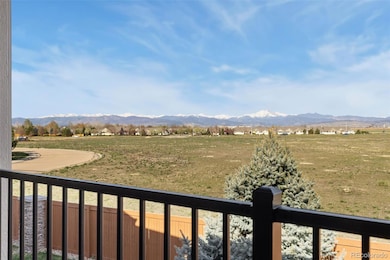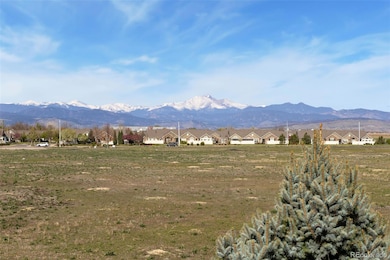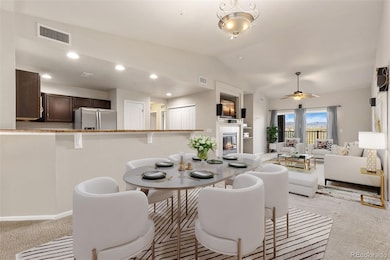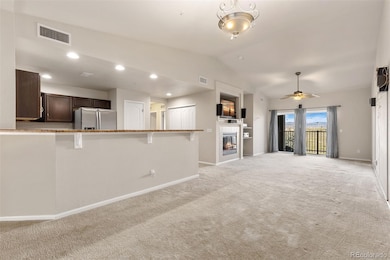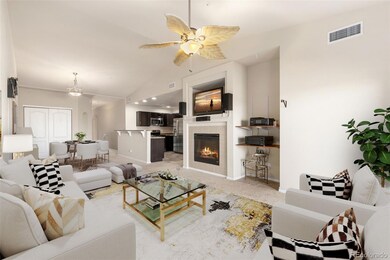2405 Calais Dr Unit 18A Longmont, CO 80504
East Side NeighborhoodEstimated payment $2,390/month
Highlights
- Primary Bedroom Suite
- Covered Patio or Porch
- 2 Car Attached Garage
- Open Floorplan
- Balcony
- Laundry Room
About This Home
Welcome to this delightful condo, where beautiful mountain views and comfortable living come together. This spacious two-bedroom, two-bathroom home features a large kitchen with stainless steel appliances, abundant cabinet space, and a pantry. The open-concept layout flows seamlessly into a bright and airy dining and living area, centered around a cozy fireplace ideal for relaxing evenings. The spacious primary suite offers private patio access, a five-piece en-suite bath, and a large walk-in closet. Step outside on the patio to unwind and soak in the beautiful mountain views and vibrant sunsets. Located just minutes from shopping, dining, and outdoor adventures, this home also offers quick access to major highways, making commutes to Denver, Boulder, and Fort Collins a breeze. New roof was installed in 2024.
Listing Agent
RE/MAX Professionals Brokerage Email: jennyhcrow@gmail.com,720-987-8535 License #40047461 Listed on: 04/26/2025

Co-Listing Agent
RE/MAX Professionals Brokerage Email: jennyhcrow@gmail.com,720-987-8535 License #100030271
Townhouse Details
Home Type
- Townhome
Est. Annual Taxes
- $2,628
Year Built
- Built in 2010
HOA Fees
- $322 Monthly HOA Fees
Parking
- 2 Car Attached Garage
Home Design
- Entry on the 2nd floor
- Frame Construction
- Composition Roof
Interior Spaces
- 1,414 Sq Ft Home
- 1-Story Property
- Open Floorplan
- Living Room with Fireplace
- Dining Room
Kitchen
- Oven
- Microwave
- Dishwasher
Flooring
- Carpet
- Laminate
Bedrooms and Bathrooms
- 2 Main Level Bedrooms
- Primary Bedroom Suite
- 2 Full Bathrooms
Laundry
- Laundry Room
- Dryer
- Washer
Outdoor Features
- Balcony
- Covered Patio or Porch
Schools
- Alpine Elementary School
- Timberline Middle School
- Skyline High School
Additional Features
- Two or More Common Walls
- Forced Air Heating and Cooling System
Listing and Financial Details
- Exclusions: Speakers on the wall
- Assessor Parcel Number R0600972
Community Details
Overview
- Association fees include insurance, ground maintenance, maintenance structure, recycling, trash, water
- Flagstaff Managment Association, Phone Number (303) 682-0098
- Sonoma Village At Ute Creek Subdivision
Recreation
- Trails
Map
Home Values in the Area
Average Home Value in this Area
Tax History
| Year | Tax Paid | Tax Assessment Tax Assessment Total Assessment is a certain percentage of the fair market value that is determined by local assessors to be the total taxable value of land and additions on the property. | Land | Improvement |
|---|---|---|---|---|
| 2025 | $2,592 | $29,375 | -- | $29,375 |
| 2024 | $2,592 | $29,375 | -- | $29,375 |
| 2023 | $2,592 | $27,472 | -- | $31,157 |
| 2022 | $2,592 | $26,195 | $0 | $26,195 |
| 2021 | $2,626 | $26,948 | $0 | $26,948 |
| 2020 | $2,298 | $23,652 | $0 | $23,652 |
| 2019 | $2,261 | $23,652 | $0 | $23,652 |
| 2018 | $1,942 | $20,448 | $0 | $20,448 |
| 2017 | $1,916 | $22,606 | $0 | $22,606 |
| 2016 | $1,717 | $17,958 | $0 | $17,958 |
Property History
| Date | Event | Price | Change | Sq Ft Price |
|---|---|---|---|---|
| 09/05/2025 09/05/25 | Price Changed | $350,000 | -4.1% | $248 / Sq Ft |
| 08/13/2025 08/13/25 | Price Changed | $365,000 | -3.9% | $258 / Sq Ft |
| 06/06/2025 06/06/25 | Price Changed | $379,900 | -5.0% | $269 / Sq Ft |
| 05/28/2025 05/28/25 | Price Changed | $400,000 | -3.6% | $283 / Sq Ft |
| 05/08/2025 05/08/25 | Price Changed | $415,000 | -2.4% | $293 / Sq Ft |
| 04/26/2025 04/26/25 | For Sale | $425,000 | -- | $301 / Sq Ft |
Purchase History
| Date | Type | Sale Price | Title Company |
|---|---|---|---|
| Quit Claim Deed | -- | None Available | |
| Warranty Deed | $182,500 | None Available |
Mortgage History
| Date | Status | Loan Amount | Loan Type |
|---|---|---|---|
| Open | $151,350 | New Conventional | |
| Previous Owner | $144,175 | New Conventional |
Source: REcolorado®
MLS Number: 8439985
APN: 1205252-41-005
- 2435 Calais Dr Unit H
- 2435 Calais Dr Unit G
- 2435 Calais Dr Unit A
- 2435 Calais Dr Unit 20-E
- 2435 Calais Dr Unit B
- 2417 Calais Dr Unit A
- 2417 Calais Dr Unit 19 D
- 2321 Calais Dr Unit 15G
- 2324 Calais Dr Unit A
- 1458 Coral Place
- 2307 Calais Dr Unit 13A
- 1484 Coral Place
- 2239 Calais Dr Unit 11E
- 1442 Coral Place
- 1444 Coral Place
- 1440 Coral Place
- 2481 Santa fe Dr Unit A
- 2432 Tyrrhenian Dr
- 2404 Aral Dr
- 1446 Coral Place
- 1927 Rannoch Dr
- 2205 Alpine St
- 1100 E 17th Ave
- 1605 County Line Rd
- 2650 Erfert St
- 1249 Button Rock Dr Unit Basement
- 1430 Lashley St
- 1419 Red Mountain Dr
- 750 Crisman Dr
- 920 Cedar Pine Dr
- 1631 Kimbark St Unit 1
- 1350 Collyer St
- 321 14th Place
- 2211 Pratt St
- 804 Summer Hawk Dr Unit 804 Summer Hawk #8202
- 804 Summer Hawk Dr Unit 7301
- 806 Meeker St
- 804 Meeker St
- 216 E Saint Clair Ave Unit 216
- 826 Emery St
