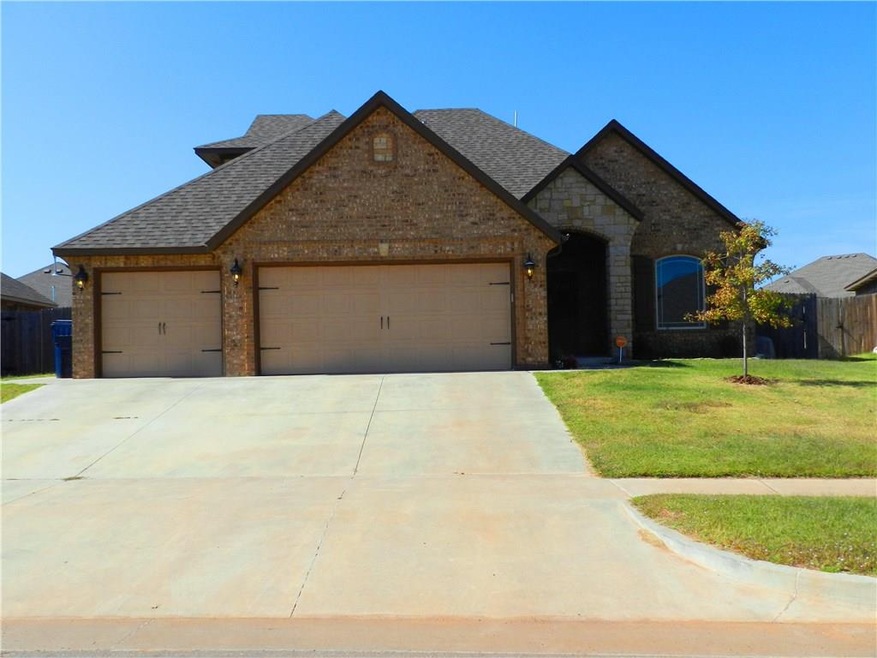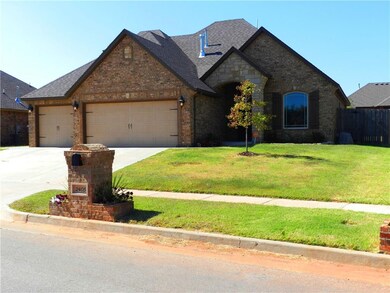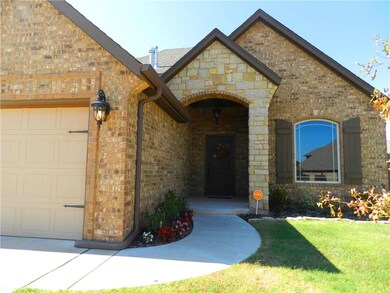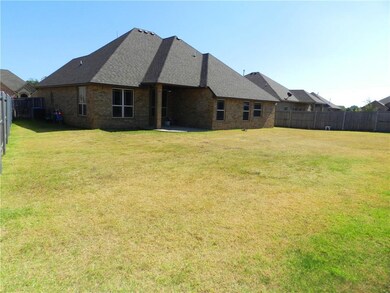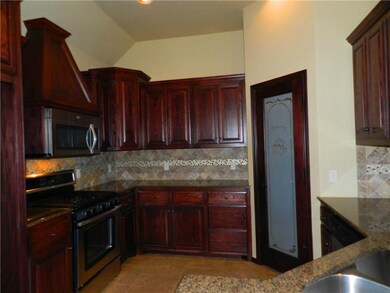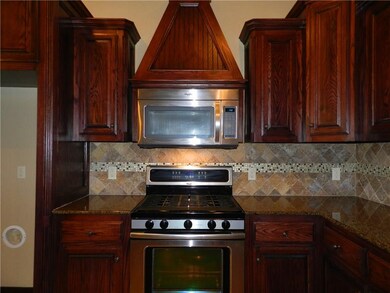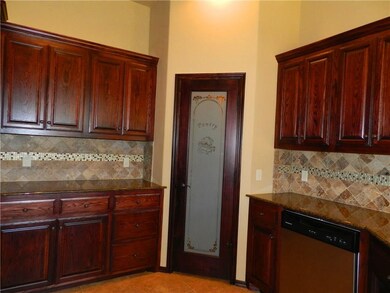
2405 Coles Creek Ln Yukon, OK 73099
Mustang Creek NeighborhoodHighlights
- Dallas Architecture
- Bonus Room
- 3 Car Attached Garage
- Meadow Brook Intermediate School Rated A-
- Covered patio or porch
- Interior Lot
About This Home
As of March 2025Why would you buy new, when you can have a home that is practically new & provides the essentials that costs hundreds after moving in? Home already has wood blinds, security system, sprinkler system, storm shelter in garage and fence.
Home has 3 bedrooms, with two extra areas that could be extra bedrooms. Downstairs office has wood floors & provides a closet that could be used as office or bedroom.
Large upstairs bonus room has closet & could be used as an additional get away bedroom.
Kitchen has beautiful granite counter tops, pantry & gas range.
Living has large fireplace.
Master bedroom tucked away from rest of the bedrooms for privacy. Master bath has Jacuzzi tub & separate shower.
This subdivision included a community pool that can be enjoyed without the hassle & expense of maintenance & upkeep. Look at the others, if you must, but don't look too long, as this one has everything plus more at a price per sq ft that is phenomenal!
Large pie-shaped yard is XL in back.
Home Details
Home Type
- Single Family
Est. Annual Taxes
- $3,273
Year Built
- Built in 2012
Lot Details
- East Facing Home
- Interior Lot
- Sprinkler System
HOA Fees
- $17 Monthly HOA Fees
Parking
- 3 Car Attached Garage
- Driveway
Home Design
- Dallas Architecture
- Slab Foundation
- Brick Frame
- Composition Roof
Interior Spaces
- 2,149 Sq Ft Home
- 1.5-Story Property
- Metal Fireplace
- Bonus Room
- Laundry Room
Kitchen
- Gas Oven
- Gas Range
- Free-Standing Range
- Microwave
- Dishwasher
- Disposal
Bedrooms and Bathrooms
- 4 Bedrooms
- 2 Full Bathrooms
Home Security
- Home Security System
- Fire and Smoke Detector
Additional Features
- Covered patio or porch
- Central Heating and Cooling System
Community Details
- Association fees include maintenance, pool
- Mandatory home owners association
Listing and Financial Details
- Legal Lot and Block 2 / 20
Ownership History
Purchase Details
Home Financials for this Owner
Home Financials are based on the most recent Mortgage that was taken out on this home.Purchase Details
Home Financials for this Owner
Home Financials are based on the most recent Mortgage that was taken out on this home.Purchase Details
Home Financials for this Owner
Home Financials are based on the most recent Mortgage that was taken out on this home.Purchase Details
Home Financials for this Owner
Home Financials are based on the most recent Mortgage that was taken out on this home.Purchase Details
Home Financials for this Owner
Home Financials are based on the most recent Mortgage that was taken out on this home.Purchase Details
Home Financials for this Owner
Home Financials are based on the most recent Mortgage that was taken out on this home.Map
Similar Homes in Yukon, OK
Home Values in the Area
Average Home Value in this Area
Purchase History
| Date | Type | Sale Price | Title Company |
|---|---|---|---|
| Warranty Deed | $335,000 | American Eagle Title Group | |
| Warranty Deed | $335,000 | American Eagle Title Group | |
| Warranty Deed | $335,000 | American Eagle Title Group | |
| Warranty Deed | $335,000 | American Eagle Title Group | |
| Warranty Deed | $250,000 | Chicago Title Oklahoma Co | |
| Warranty Deed | $215,000 | First American Title | |
| Warranty Deed | $184,500 | American Eagle Title Group | |
| Warranty Deed | $28,000 | American Eagle Title Group |
Mortgage History
| Date | Status | Loan Amount | Loan Type |
|---|---|---|---|
| Open | $335,000 | VA | |
| Closed | $335,000 | VA | |
| Previous Owner | $255,375 | No Value Available | |
| Previous Owner | $211,007 | FHA | |
| Previous Owner | $180,674 | FHA | |
| Previous Owner | $145,901 | No Value Available |
Property History
| Date | Event | Price | Change | Sq Ft Price |
|---|---|---|---|---|
| 03/19/2025 03/19/25 | Sold | $335,000 | +1.5% | $155 / Sq Ft |
| 02/17/2025 02/17/25 | Pending | -- | -- | -- |
| 02/03/2025 02/03/25 | For Sale | $330,000 | +32.0% | $152 / Sq Ft |
| 11/22/2019 11/22/19 | Sold | $250,000 | +0.8% | $113 / Sq Ft |
| 10/19/2019 10/19/19 | Pending | -- | -- | -- |
| 10/06/2019 10/06/19 | For Sale | $248,000 | +15.4% | $112 / Sq Ft |
| 12/28/2015 12/28/15 | Sold | $214,900 | 0.0% | $100 / Sq Ft |
| 10/19/2015 10/19/15 | Pending | -- | -- | -- |
| 10/09/2015 10/09/15 | For Sale | $214,900 | -- | $100 / Sq Ft |
Tax History
| Year | Tax Paid | Tax Assessment Tax Assessment Total Assessment is a certain percentage of the fair market value that is determined by local assessors to be the total taxable value of land and additions on the property. | Land | Improvement |
|---|---|---|---|---|
| 2024 | $3,273 | $30,799 | $3,360 | $27,439 |
| 2023 | $3,273 | $29,902 | $3,360 | $26,542 |
| 2022 | $3,222 | $29,031 | $3,360 | $25,671 |
| 2021 | $3,113 | $28,185 | $3,360 | $24,825 |
| 2020 | $3,050 | $27,364 | $3,360 | $24,004 |
| 2019 | $2,690 | $24,278 | $3,360 | $20,918 |
| 2018 | $2,657 | $23,571 | $3,360 | $20,211 |
| 2017 | $2,623 | $23,571 | $3,360 | $20,211 |
| 2016 | $2,649 | $23,864 | $3,360 | $20,504 |
| 2015 | -- | $22,109 | $3,360 | $18,749 |
| 2014 | -- | $21,465 | $3,360 | $18,105 |
Source: MLSOK
MLS Number: 706874
APN: 090121873
- 11729 SW 24th Terrace
- 11753 SW 22nd Terrace
- 11512 SW 25th Terrace
- 11729 SW 26th Ct
- 11436 SW 25th Terrace
- 11740 SW 19th St
- 1904 Timber Crossing
- 11857 SW 26th Terrace
- 11436 SW 25th St
- 1904 Wheatfield Ave
- 2705 Crystal Pine Dr
- 2824 Campfire Dr
- 2904 Campfire Dr
- 2901 Campfire Dr
- 2913 Firelfy Dr
- 2909 Campfire Dr
- 11917 SW 18th St
- 2917 Firefly Dr
- 11901 SW 17th St
- 2921 Firefly Dr
