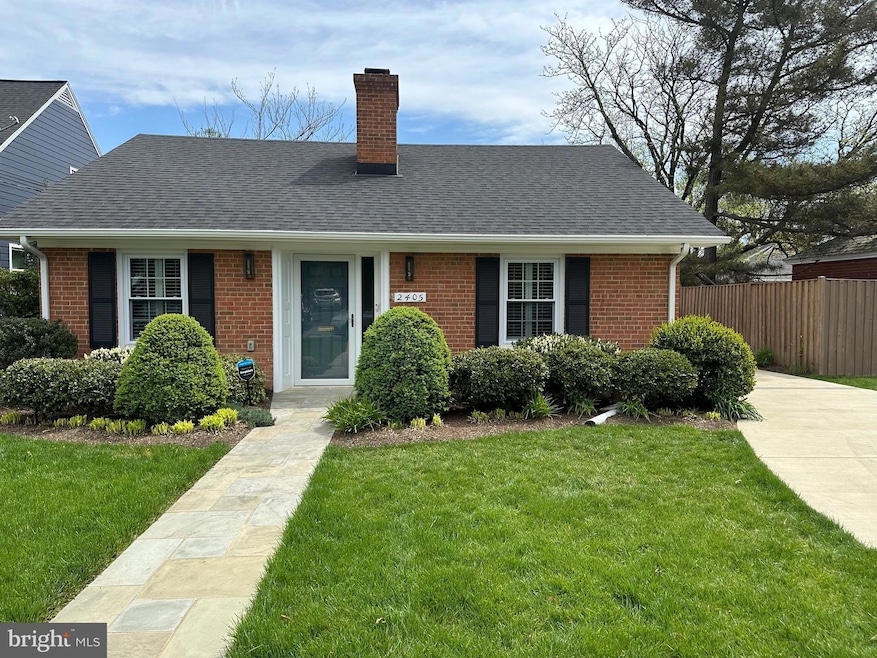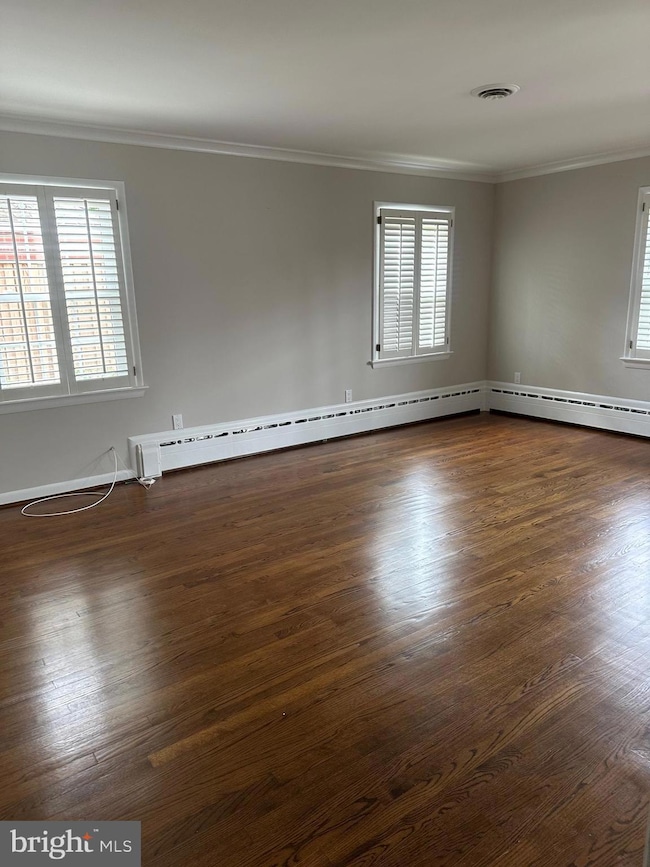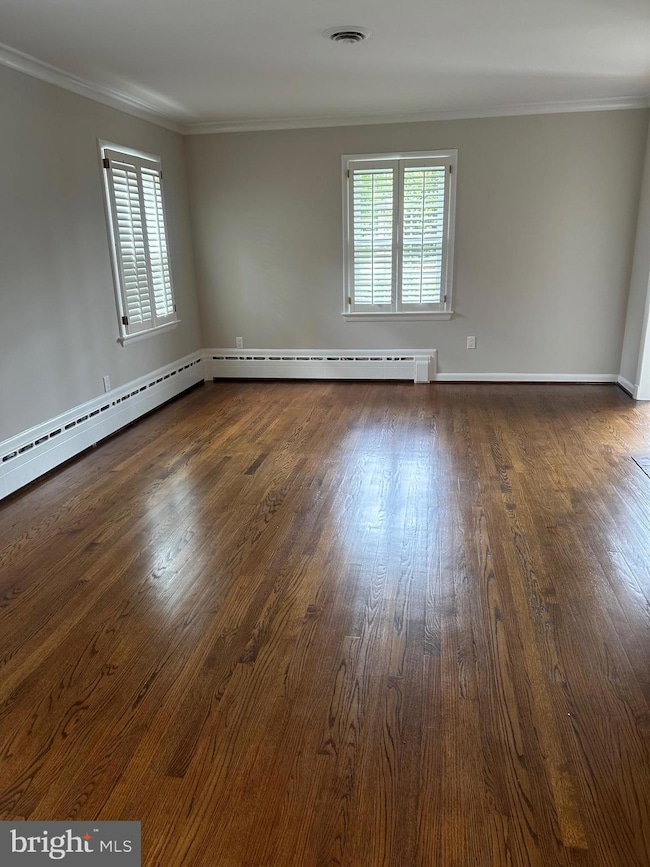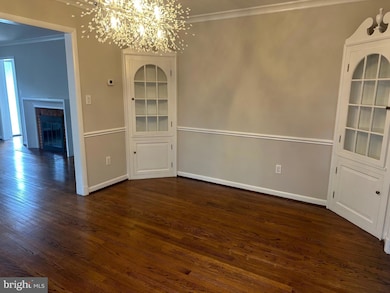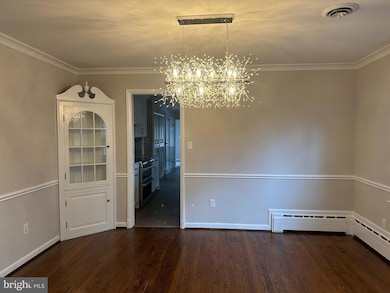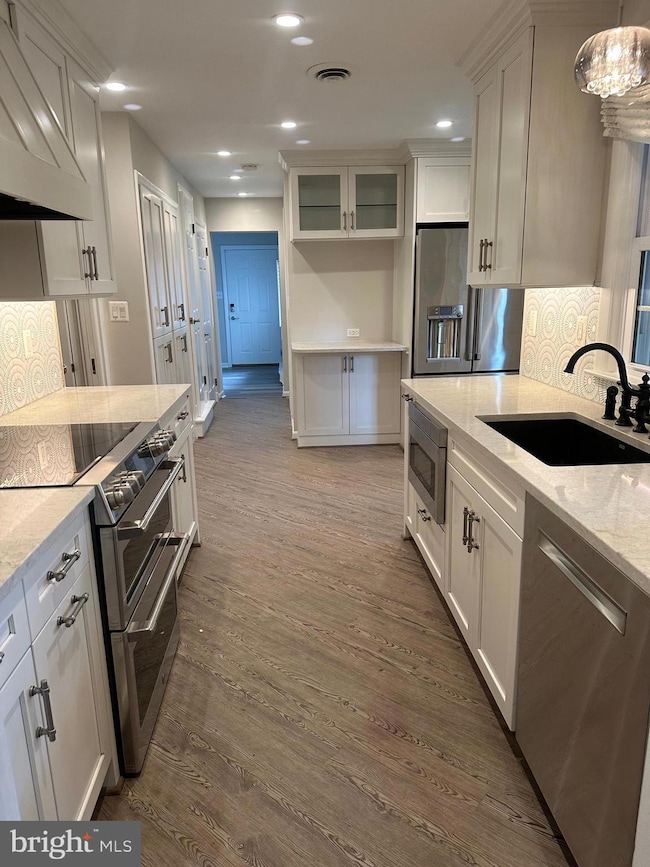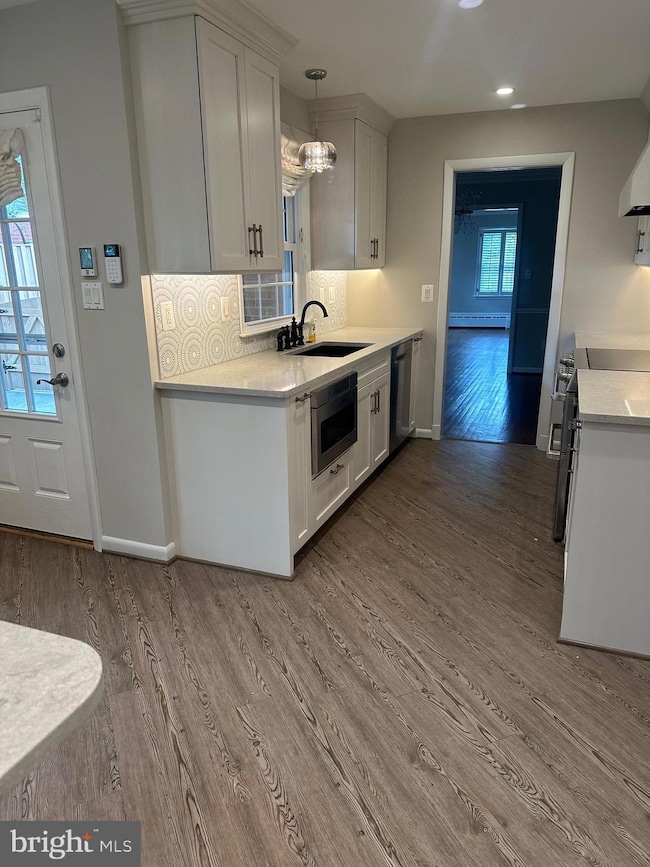2405 Crest St Alexandria, VA 22302
North Ridge NeighborhoodHighlights
- Recreation Room
- Rambler Architecture
- 2 Fireplaces
- Traditional Floor Plan
- Wood Flooring
- No HOA
About This Home
Located in sought after Braddock Heights, this house has a total of 3754 square feet, 4 bedrooms, 2 baths, a fully finished basement and a detached 3 car garage! The main level of the home features hardwood floors throughout, a foyer with coat closet, a living room with gas fireplace and built-ins along with custom wooden shutters, a formal dining room with 2 corner cupboards, the laundry room with cabinetry and a wonderful sunroom/family room, which leads you to the back yard with a beautiful slate patio for entertaining and a detached 3 car garage perfect for collecting cars or storage! The kitchen boasts stainless appliances, granite countertops along with eat-in space and a side door leading to the exterior. The remaining first floor of the home hosts a primary bedroom with full bath, 2 additional bedrooms and a hall full bath! The lower level of the home features a very large fully finished basement which includes a recreation room with new flooring, the 4th bedroom and a half bath as well as the perfect safe/storage room. Available beginning of August!
Home Details
Home Type
- Single Family
Est. Annual Taxes
- $11,473
Year Built
- Built in 1962
Lot Details
- 7,200 Sq Ft Lot
- Partially Fenced Property
- Property is in excellent condition
- Property is zoned RESL
Parking
- 3 Car Detached Garage
- Off-Street Parking
Home Design
- Rambler Architecture
- Brick Exterior Construction
- Brick Foundation
- Plaster Walls
- Fiberglass Roof
Interior Spaces
- Property has 2 Levels
- Traditional Floor Plan
- Built-In Features
- Chair Railings
- Crown Molding
- Ceiling Fan
- 2 Fireplaces
- Fireplace With Glass Doors
- Fireplace Mantel
- Gas Fireplace
- Window Screens
- Family Room
- Living Room
- Formal Dining Room
- Recreation Room
- Attic Fan
- Finished Basement
Kitchen
- Breakfast Area or Nook
- Eat-In Kitchen
- Electric Oven or Range
- Microwave
- Ice Maker
- Dishwasher
- Upgraded Countertops
- Disposal
Flooring
- Wood
- Luxury Vinyl Plank Tile
Bedrooms and Bathrooms
- En-Suite Primary Bedroom
- En-Suite Bathroom
Laundry
- Laundry Room
- Laundry on main level
- Dryer
- Washer
Home Security
- Storm Doors
- Fire and Smoke Detector
Outdoor Features
- Patio
Schools
- Alexandria City High School
Utilities
- Central Air
- Hot Water Baseboard Heater
- Hot Water Heating System
- Natural Gas Water Heater
Listing and Financial Details
- Residential Lease
- Security Deposit $5,845
- Tenant pays for all utilities, fireplace/flue cleaning, frozen waterpipe damage, light bulbs/filters/fuses/alarm care, lawn/tree/shrub care
- Rent includes trash removal
- No Smoking Allowed
- 12-Month Min and 24-Month Max Lease Term
- Available 8/9/25
- $50 Application Fee
- Assessor Parcel Number 17694500
Community Details
Overview
- No Home Owners Association
- Braddock Heights Subdivision
Pet Policy
- Limit on the number of pets
- Pet Deposit $500
- Dogs and Cats Allowed
- Breed Restrictions
Map
Source: Bright MLS
MLS Number: VAAX2045772
APN: 032.02-03-30
- 2400 Page Terrace
- 1420 Woodbine St
- 1502 Dogwood Dr
- 1909 Kenwood Ave Unit 303
- 1725 W Braddock Place Unit 302
- 1735 W Braddock Place Unit 301
- 1709 Dogwood Dr
- 1736 Dogwood Dr
- 2006 Scroggins Rd
- 1113 Cross Dr
- 2804 Cameron Mills Rd
- 3536 S Stafford St Unit B1
- 1725 Oakcrest Dr
- 3413 Woods Ave
- 1313 Bayliss Dr
- 4154 36th St S
- 1733 Crestwood Dr
- 708 W Timber Branch Pkwy
- 3222 Wellington Rd
- 3373 S Stafford St Unit B2
