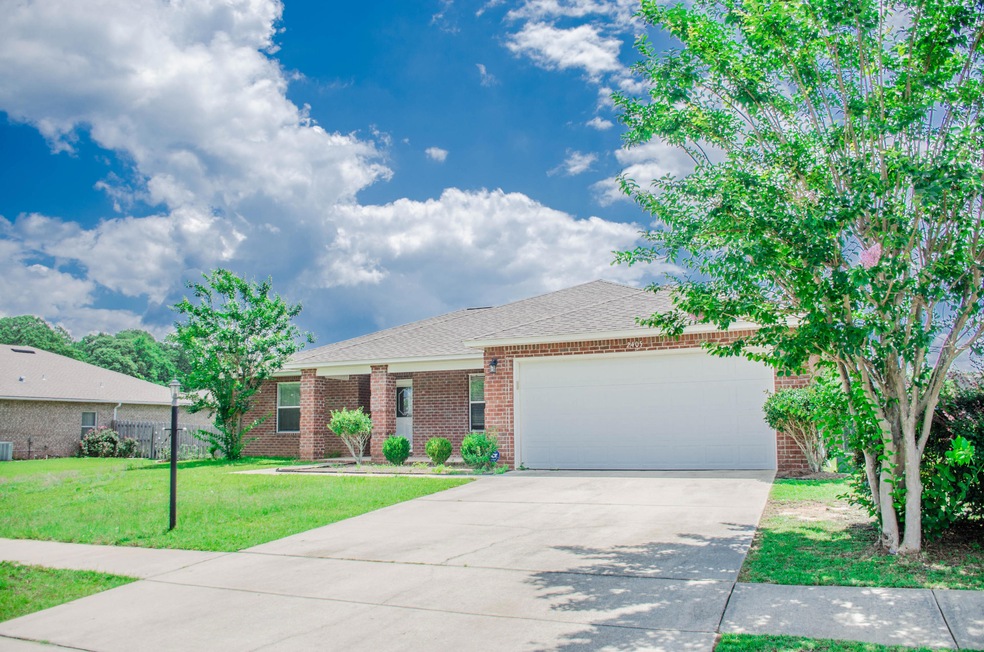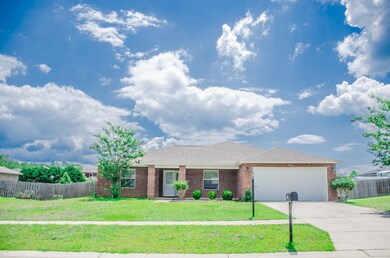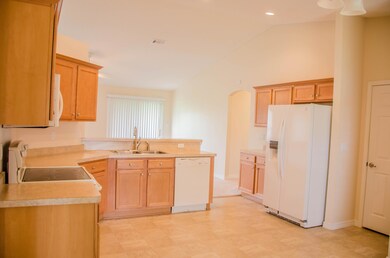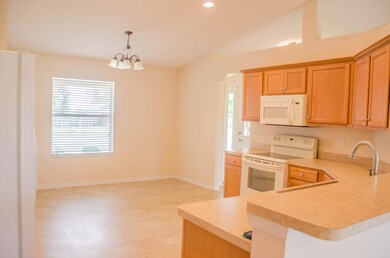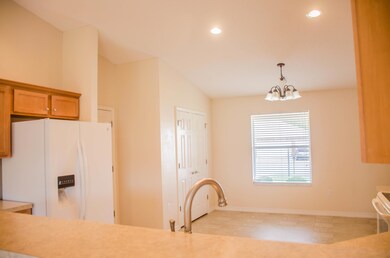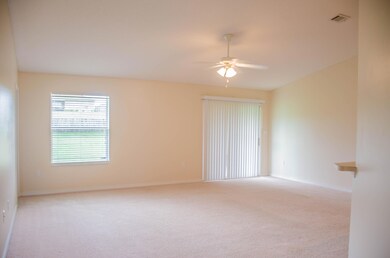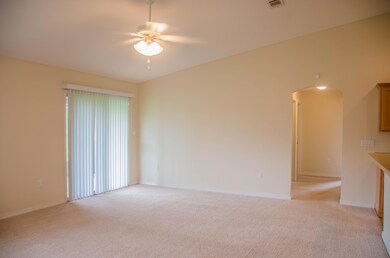
2405 Cumberland Way Crestview, FL 32536
Highlights
- Screened Porch
- Double Pane Windows
- Woodwork
- Interior Lot
- Separate Shower in Primary Bathroom
- Breakfast Bar
About This Home
As of July 2017Great subdivision with sidewalks, street lights and underground utilities. Lovely open concept floor plan with a study/office, large, eat-in kitchen with breakfast bar, wide pantry and opens to the spacious family room. Family room provides plenty of room for entertaining guests. Sliding glass doors lead out to a screened in porch. Back yard is amazing. Fenced-in level 1/2 acre which allows plenty of room for the kids and Fido to play. Outdoor shed to store all your gardening tools. Popular split bedroom floor plan. Master bathroom includes a separate shower and tub. Large walk-in closet and double vanity sinks. Additional bedrooms share a bathroom with a shower/tub combination. Home has recently been professionally cleaned, including carpets. Just waiting for a new owner
Last Agent to Sell the Property
ERA American Real Estate License #3076729 Listed on: 06/24/2017
Home Details
Home Type
- Single Family
Est. Annual Taxes
- $1,455
Year Built
- Built in 2007
Lot Details
- 0.51 Acre Lot
- Lot Dimensions are 116x190
- Back Yard Fenced
- Interior Lot
- Level Lot
- Cleared Lot
- Property is zoned County, Resid Single
HOA Fees
- $11 Monthly HOA Fees
Parking
- 2 Car Garage
- Automatic Garage Door Opener
Home Design
- Brick Exterior Construction
- Dimensional Roof
- Ridge Vents on the Roof
- Composition Shingle Roof
- Vinyl Trim
Interior Spaces
- 1,852 Sq Ft Home
- 1-Story Property
- Woodwork
- Ceiling Fan
- Double Pane Windows
- Entrance Foyer
- Family Room
- Dining Room
- Screened Porch
- Pull Down Stairs to Attic
Kitchen
- Breakfast Bar
- Electric Oven or Range
- Self-Cleaning Oven
- Induction Cooktop
- Microwave
- Ice Maker
- Dishwasher
Flooring
- Painted or Stained Flooring
- Wall to Wall Carpet
- Vinyl
Bedrooms and Bathrooms
- 3 Bedrooms
- Split Bedroom Floorplan
- En-Suite Primary Bedroom
- 2 Full Bathrooms
- Dual Vanity Sinks in Primary Bathroom
- Separate Shower in Primary Bathroom
- Garden Bath
Laundry
- Laundry Room
- Exterior Washer Dryer Hookup
Home Security
- Storm Doors
- Fire and Smoke Detector
Outdoor Features
- Shed
Schools
- Bob Sikes Elementary School
- Davidson Middle School
- Crestview High School
Utilities
- Central Heating and Cooling System
- Air Source Heat Pump
- Underground Utilities
- Electric Water Heater
- Septic Tank
- Cable TV Available
Community Details
- Carnegie Hills Ph 1 Subdivision
- The community has rules related to covenants
Listing and Financial Details
- Assessor Parcel Number 30-4N-23-1100-000F-0130
Ownership History
Purchase Details
Home Financials for this Owner
Home Financials are based on the most recent Mortgage that was taken out on this home.Purchase Details
Home Financials for this Owner
Home Financials are based on the most recent Mortgage that was taken out on this home.Purchase Details
Home Financials for this Owner
Home Financials are based on the most recent Mortgage that was taken out on this home.Similar Homes in Crestview, FL
Home Values in the Area
Average Home Value in this Area
Purchase History
| Date | Type | Sale Price | Title Company |
|---|---|---|---|
| Warranty Deed | $179,500 | Old South Land Title Co | |
| Warranty Deed | $155,000 | Panhandle Title Inc | |
| Warranty Deed | $195,100 | Hbi Title Company |
Mortgage History
| Date | Status | Loan Amount | Loan Type |
|---|---|---|---|
| Open | $179,500 | VA | |
| Previous Owner | $160,115 | VA | |
| Previous Owner | $209,657 | VA | |
| Previous Owner | $199,226 | VA |
Property History
| Date | Event | Price | Change | Sq Ft Price |
|---|---|---|---|---|
| 04/30/2023 04/30/23 | Off Market | $174,900 | -- | -- |
| 04/30/2023 04/30/23 | Off Market | $155,000 | -- | -- |
| 07/31/2017 07/31/17 | Sold | $174,900 | 0.0% | $94 / Sq Ft |
| 06/30/2017 06/30/17 | Pending | -- | -- | -- |
| 06/24/2017 06/24/17 | For Sale | $174,900 | 0.0% | $94 / Sq Ft |
| 04/08/2016 04/08/16 | Rented | $1,125 | 0.0% | -- |
| 04/08/2016 04/08/16 | Under Contract | -- | -- | -- |
| 03/17/2016 03/17/16 | For Rent | $1,125 | +2.3% | -- |
| 04/01/2015 04/01/15 | Rented | $1,100 | 0.0% | -- |
| 04/01/2015 04/01/15 | Under Contract | -- | -- | -- |
| 02/03/2015 02/03/15 | For Rent | $1,100 | 0.0% | -- |
| 07/01/2014 07/01/14 | Rented | $1,100 | 0.0% | -- |
| 06/01/2014 06/01/14 | Under Contract | -- | -- | -- |
| 04/16/2014 04/16/14 | For Rent | $1,100 | 0.0% | -- |
| 08/02/2013 08/02/13 | Sold | $155,000 | 0.0% | $84 / Sq Ft |
| 06/07/2013 06/07/13 | Pending | -- | -- | -- |
| 06/01/2013 06/01/13 | For Sale | $155,000 | -- | $84 / Sq Ft |
Tax History Compared to Growth
Tax History
| Year | Tax Paid | Tax Assessment Tax Assessment Total Assessment is a certain percentage of the fair market value that is determined by local assessors to be the total taxable value of land and additions on the property. | Land | Improvement |
|---|---|---|---|---|
| 2024 | $1,207 | $159,549 | -- | -- |
| 2023 | $1,207 | $154,902 | $0 | $0 |
| 2022 | $1,173 | $150,390 | $0 | $0 |
| 2021 | $1,170 | $146,010 | $0 | $0 |
| 2020 | $1,157 | $143,994 | $0 | $0 |
| 2019 | $1,143 | $140,757 | $0 | $0 |
| 2018 | $1,133 | $138,132 | $0 | $0 |
| 2017 | $1,498 | $130,106 | $0 | $0 |
| 2016 | $1,455 | $126,994 | $0 | $0 |
| 2015 | $1,453 | $122,551 | $0 | $0 |
| 2014 | $1,462 | $121,802 | $0 | $0 |
Agents Affiliated with this Home
-
SANDY JONES
S
Seller's Agent in 2017
SANDY JONES
ERA American Real Estate
(850) 543-7113
57 Total Sales
-
Jonathan Jeswald

Buyer's Agent in 2017
Jonathan Jeswald
World Impact Real Estate
(850) 830-9894
8 Total Sales
-
S
Seller's Agent in 2016
SKP Rental Dept
Southern Key Properties Inc
-
K
Buyer's Agent in 2015
Kaylyn Byrd
Southern Key Properties Inc
-
S
Seller's Agent in 2013
Sheila Marchman
Eagle Realty Professionals Inc
Map
Source: Emerald Coast Association of REALTORS®
MLS Number: 778190
APN: 30-4N-23-1100-000F-0130
- 6216 Plum Orchard Way
- 6214 Plum Orchard Way
- 2392 Cumberland Way
- 2580 Taylor Rd
- 2017 Broad St
- 2011 Broad St
- 6202 Plum Orchard Way
- 2581 Taylor Rd
- 2604 Butterfly Alley
- Vacant Lake Silver Rd
- 24.66 ac Currie Rd Unit Parcel F
- 6353 Havenmist Ln
- 2522 Lake Silver Rd
- 5981 Creekside Cir
- 2444 Dakota Way
- 5940 Creekside Cir
- 6005 Cricket Ln
- 6003 Cricket Ln
- 000 Cricket Ln
- 6001 Cricket Ln
