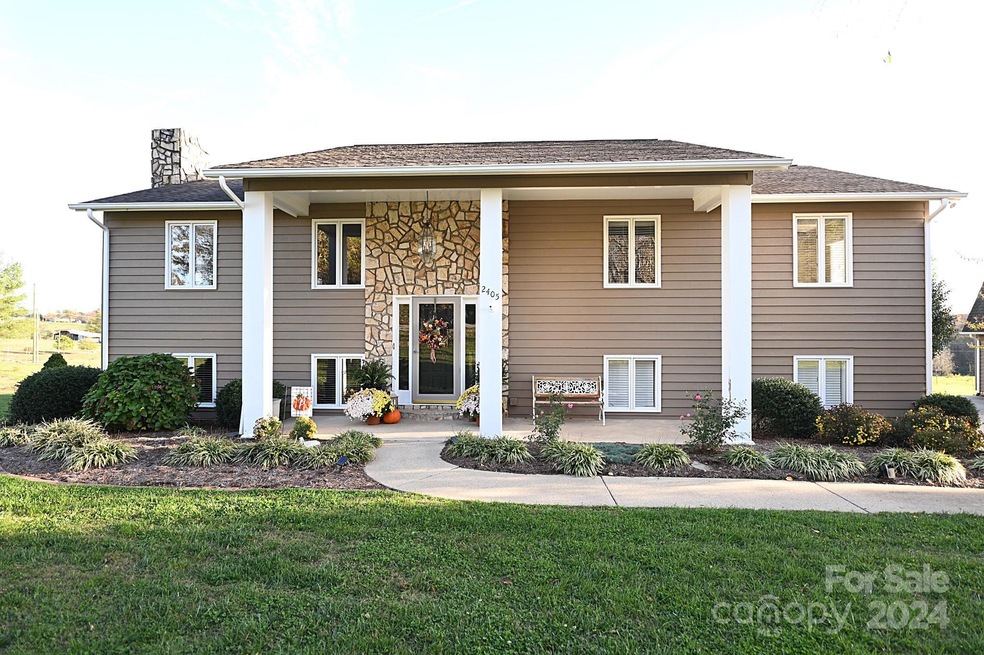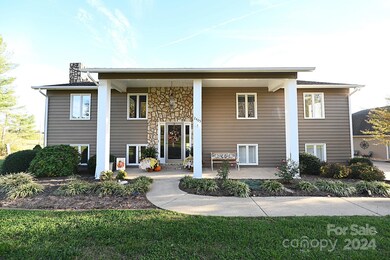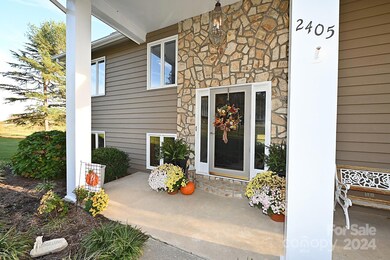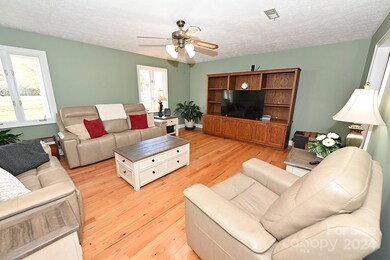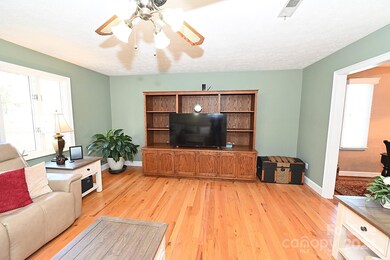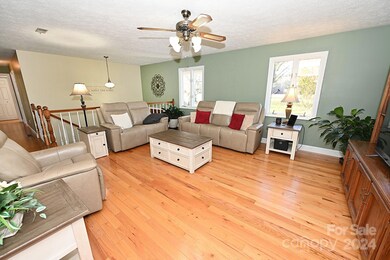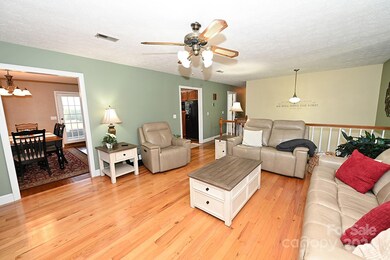
2405 Dry Ponds Rd Granite Falls, NC 28630
Highlights
- In Ground Pool
- Deck
- Screened Porch
- RV Access or Parking
- Wood Flooring
- Circular Driveway
About This Home
As of March 2025Welcome to your dream home! This stunning split-level residence combines spacious living with incredible outdoor amenities, including a private pool.
Step inside to discover a well-designed layout that offers multiple living areas for comfort and versatility. The upper level features an inviting living room, leading to the kitchen with ample counter space, granite counters, storage, and a cozy dining area. Perfect for gatherings, the layout flows effortlessly for easy living.
3 bedrooms that provide comfort and privacy, including a spacious primary suite with walk in closets and built in gun storage. The lower level offers additional living space with fireplace, perfect for a family room, home office, or even a guest suite.
Step outside into your very own backyard oasis, featuring a sparkling pool that promises endless summer fun! Surrounded by a beautifully landscaped yard, the pool area is ideal for lounging, barbecues, and entertaining family and friends.
Last Agent to Sell the Property
Realty Executives of Hickory Brokerage Email: angiethepropertygirl@gmail.com License #335705 Listed on: 11/15/2024

Home Details
Home Type
- Single Family
Est. Annual Taxes
- $2,043
Year Built
- Built in 1985
Lot Details
- Level Lot
- Property is zoned RA-20
Parking
- 4 Car Garage
- Workshop in Garage
- Garage Door Opener
- Circular Driveway
- RV Access or Parking
Home Design
- Split Level Home
- Wood Siding
Interior Spaces
- Ceiling Fan
- Wood Burning Fireplace
- Screened Porch
Kitchen
- Electric Oven
- Electric Range
- Range Hood
- Microwave
- Dishwasher
Flooring
- Wood
- Tile
- Vinyl
Bedrooms and Bathrooms
- 3 Main Level Bedrooms
- 2 Full Bathrooms
Laundry
- Laundry Room
- Washer and Electric Dryer Hookup
Outdoor Features
- In Ground Pool
- Deck
- Patio
Schools
- Sawmills Elementary School
- Hudson Middle School
- South Caldwell High School
Utilities
- Central Heating and Cooling System
- Heat Pump System
- Hot Water Heating System
- Electric Water Heater
- Septic Tank
Listing and Financial Details
- Assessor Parcel Number 08 79 1 46
Ownership History
Purchase Details
Home Financials for this Owner
Home Financials are based on the most recent Mortgage that was taken out on this home.Similar Homes in Granite Falls, NC
Home Values in the Area
Average Home Value in this Area
Purchase History
| Date | Type | Sale Price | Title Company |
|---|---|---|---|
| Warranty Deed | $440,000 | None Listed On Document | |
| Warranty Deed | $440,000 | None Listed On Document |
Mortgage History
| Date | Status | Loan Amount | Loan Type |
|---|---|---|---|
| Previous Owner | $320,000 | Credit Line Revolving | |
| Previous Owner | $96,500 | Credit Line Revolving |
Property History
| Date | Event | Price | Change | Sq Ft Price |
|---|---|---|---|---|
| 03/17/2025 03/17/25 | Sold | $440,000 | -4.3% | $169 / Sq Ft |
| 11/15/2024 11/15/24 | For Sale | $460,000 | -- | $177 / Sq Ft |
Tax History Compared to Growth
Tax History
| Year | Tax Paid | Tax Assessment Tax Assessment Total Assessment is a certain percentage of the fair market value that is determined by local assessors to be the total taxable value of land and additions on the property. | Land | Improvement |
|---|---|---|---|---|
| 2024 | $2,043 | $203,800 | $18,900 | $184,900 |
| 2023 | $1,952 | $203,800 | $18,900 | $184,900 |
| 2022 | $1,914 | $202,900 | $18,000 | $184,900 |
| 2021 | $1,914 | $202,900 | $18,000 | $184,900 |
| 2020 | $1,530 | $158,600 | $18,000 | $140,600 |
| 2019 | $1,530 | $158,600 | $18,000 | $140,600 |
| 2018 | $1,498 | $158,600 | $0 | $0 |
| 2017 | $1,498 | $158,600 | $0 | $0 |
| 2016 | $1,498 | $158,600 | $0 | $0 |
| 2015 | $1,430 | $158,600 | $0 | $0 |
| 2014 | $1,430 | $158,600 | $0 | $0 |
Agents Affiliated with this Home
-
Angie Harris

Seller's Agent in 2025
Angie Harris
Realty Executives
(828) 228-9232
3 in this area
11 Total Sales
-
Kim Poibrenski
K
Buyer's Agent in 2025
Kim Poibrenski
Ivester Jackson Properties
(704) 315-7311
1 in this area
10 Total Sales
Map
Source: Canopy MLS (Canopy Realtor® Association)
MLS Number: 4199002
APN: 08-79-1-46
- 2333 Ellen St
- 2338 Ellen St
- 2349 Ellen St
- 2097 Ala Ln
- 5610 Creeks Edge Ln
- 000 Waters Edge Dr Unit 49
- 5705 Main Channel Point Unit 44
- 0 Waters Edge Dr Unit 84 CAR4172229
- 1428 Edgewater Trail
- 4567 Mayfield Dr
- 00 Liberty Rd
- 5507 Land Harbour Dr Unit LT160
- 0000 N Bay Dr
- 1519 Reflections Edge Dr
- 5378 Westwood Dr
- 2393 W Paradise Harbor Dr Unit 22
- 5518 Land Harbour Dr
- 2472 W Paradise Harbor Dr
- 0000 Still Water Dr
- 1519 Midland Dr
