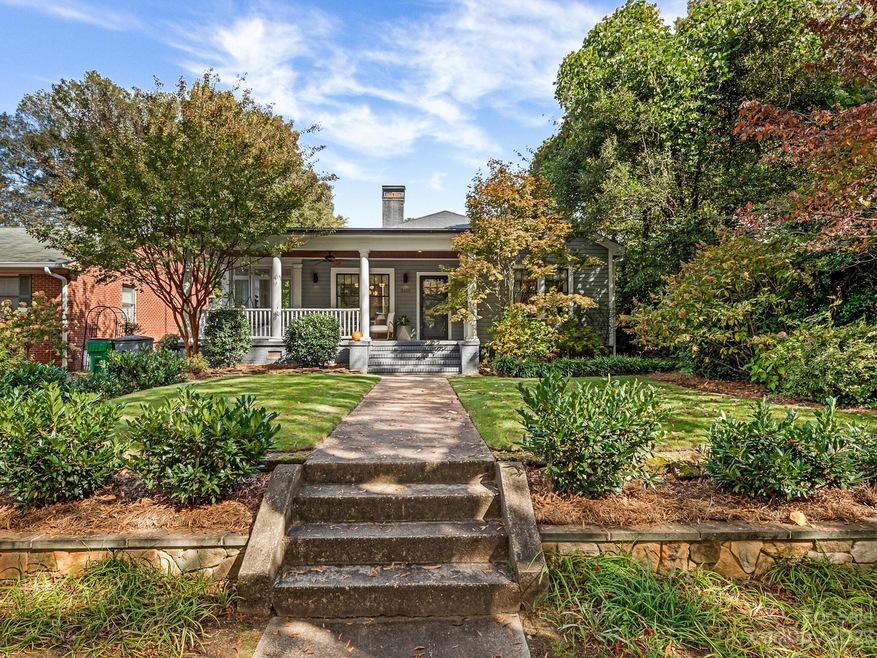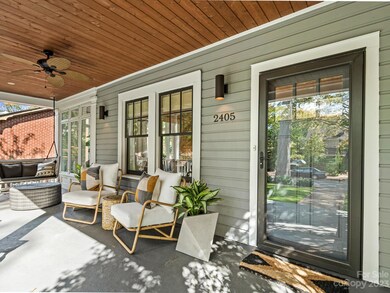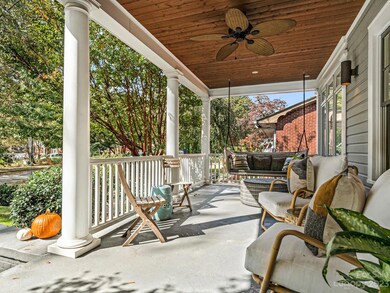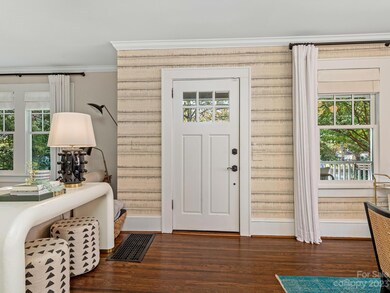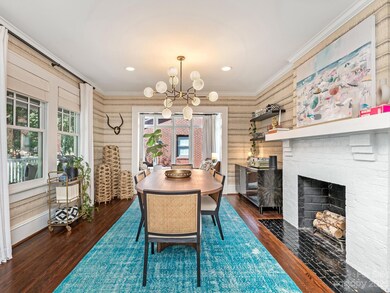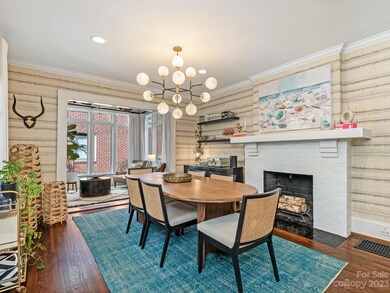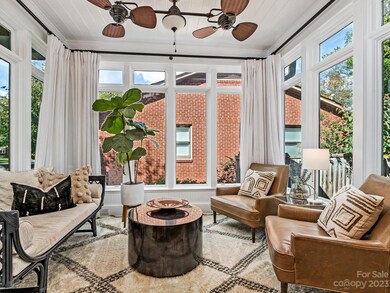
2405 E 5th St Charlotte, NC 28204
Elizabeth NeighborhoodHighlights
- Traditional Architecture
- Wood Flooring
- Laundry Room
- Myers Park High Rated A
- Home Security System
- 1-Story Property
About This Home
As of December 2023Spectacular curb appeal on this charmer, located in the heart of Elizabeth. Welcoming covered front porch creates an outdoor living space. Inside, the home has high ceilings and amazing natural light. The den and dining rooms are open to a modern, renovated kitchen with eat-in banquette. Cozy sunroom. Beautiful moldings and hardwood floors throughout. Three bedrooms, two full bathrooms. Walk up attic provides excellent storage. Laundry room. Fenced backyard with deck and storage shed. Walk to shops and restaurants and an easy drive to Uptown or South Park. You will not want to miss this one!
Last Agent to Sell the Property
COMPASS Brokerage Email: ashley.pizzo@compass.com License #102384 Listed on: 11/01/2023

Home Details
Home Type
- Single Family
Est. Annual Taxes
- $5,706
Year Built
- Built in 1928
Lot Details
- Fenced
- Property is zoned R5, R-5
Parking
- Driveway
Home Design
- Traditional Architecture
- Wood Siding
Interior Spaces
- 1,856 Sq Ft Home
- 1-Story Property
- Living Room with Fireplace
- Basement
- Crawl Space
- Permanent Attic Stairs
- Home Security System
- Laundry Room
Kitchen
- Convection Oven
- Gas Cooktop
- Dishwasher
- Disposal
Flooring
- Wood
- Tile
Bedrooms and Bathrooms
- 3 Main Level Bedrooms
- 2 Full Bathrooms
Schools
- Eastover Elementary School
- Sedgefield Middle School
- Myers Park High School
Utilities
- Central Air
- Heating System Uses Natural Gas
- Gas Water Heater
Community Details
- Elizabeth Subdivision
Listing and Financial Details
- Assessor Parcel Number 127-132-08
Ownership History
Purchase Details
Home Financials for this Owner
Home Financials are based on the most recent Mortgage that was taken out on this home.Purchase Details
Home Financials for this Owner
Home Financials are based on the most recent Mortgage that was taken out on this home.Purchase Details
Home Financials for this Owner
Home Financials are based on the most recent Mortgage that was taken out on this home.Purchase Details
Purchase Details
Home Financials for this Owner
Home Financials are based on the most recent Mortgage that was taken out on this home.Similar Homes in Charlotte, NC
Home Values in the Area
Average Home Value in this Area
Purchase History
| Date | Type | Sale Price | Title Company |
|---|---|---|---|
| Warranty Deed | $975,000 | None Listed On Document | |
| Warranty Deed | $682,000 | None Available | |
| Warranty Deed | $365,000 | None Available | |
| Warranty Deed | $352,000 | The Title Company Of Nc | |
| Warranty Deed | $233,000 | -- |
Mortgage History
| Date | Status | Loan Amount | Loan Type |
|---|---|---|---|
| Previous Owner | $370,000 | Seller Take Back | |
| Previous Owner | $106,000 | Unknown | |
| Previous Owner | $70,000 | Credit Line Revolving | |
| Previous Owner | $346,750 | Adjustable Rate Mortgage/ARM | |
| Previous Owner | $156,000 | Credit Line Revolving | |
| Previous Owner | $30,000 | Credit Line Revolving | |
| Previous Owner | $165,000 | Purchase Money Mortgage |
Property History
| Date | Event | Price | Change | Sq Ft Price |
|---|---|---|---|---|
| 12/01/2023 12/01/23 | Sold | $975,000 | +2.6% | $525 / Sq Ft |
| 11/01/2023 11/01/23 | For Sale | $949,900 | +39.3% | $512 / Sq Ft |
| 08/28/2020 08/28/20 | Sold | $682,000 | -2.5% | $367 / Sq Ft |
| 07/11/2020 07/11/20 | Pending | -- | -- | -- |
| 07/10/2020 07/10/20 | For Sale | $699,500 | -- | $377 / Sq Ft |
Tax History Compared to Growth
Tax History
| Year | Tax Paid | Tax Assessment Tax Assessment Total Assessment is a certain percentage of the fair market value that is determined by local assessors to be the total taxable value of land and additions on the property. | Land | Improvement |
|---|---|---|---|---|
| 2023 | $5,706 | $814,600 | $550,000 | $264,600 |
| 2022 | $5,706 | $591,300 | $410,000 | $181,300 |
| 2021 | $5,706 | $591,300 | $410,000 | $181,300 |
| 2020 | $5,778 | $587,600 | $410,000 | $177,600 |
| 2019 | $5,762 | $587,600 | $410,000 | $177,600 |
| 2018 | $4,955 | $372,100 | $234,000 | $138,100 |
| 2017 | $4,879 | $372,100 | $234,000 | $138,100 |
| 2016 | $4,870 | $365,200 | $234,000 | $131,200 |
| 2015 | $4,769 | $365,200 | $234,000 | $131,200 |
| 2014 | $4,753 | $0 | $0 | $0 |
Agents Affiliated with this Home
-
Ashley Pizzo

Seller's Agent in 2023
Ashley Pizzo
COMPASS
(704) 756-8654
3 in this area
127 Total Sales
-
Tracey Cook

Seller Co-Listing Agent in 2023
Tracey Cook
COMPASS
(704) 236-1135
8 in this area
147 Total Sales
-
Anne Stuart Mitchener

Buyer's Agent in 2023
Anne Stuart Mitchener
Dickens Mitchener & Associates Inc
(704) 661-5502
3 in this area
66 Total Sales
-
Stan Perry

Seller's Agent in 2020
Stan Perry
Helen Adams Realty
(704) 604-2034
6 in this area
164 Total Sales
Map
Source: Canopy MLS (Canopy Realtor® Association)
MLS Number: 4083095
APN: 127-132-08
- 2414 E 7th St
- 2332 Kenmore Ave
- 318 N Dotger Ave
- 5018 Harrowsmith Ln
- 2530 Park Rose Ln Unit 12
- 2516 Park Rose Ln Unit 15
- 2520 Park Dr Unit 14
- 2512 Park Dr Unit 16
- 2508 Park Rose Ln Unit 17
- 2504 Park Dr Unit 18
- 2542 Park Dr Unit 9
- 2526 Park Rose Ln Unit 13
- 2534 Park Rose Ln Unit 11
- 2538 Park Rose Ln Unit 10
- 2625 E 5th St Unit F
- 229 N Dotger Ave Unit E16
- 404 N Laurel Ave Unit 28
- 404 N Laurel Ave Unit 18
- 5060 Harrowsmith Ln
- 2221 Kenmore Ave
