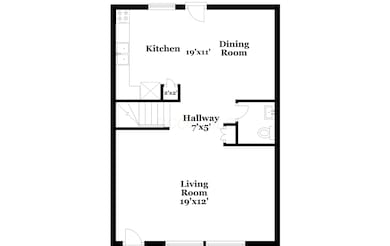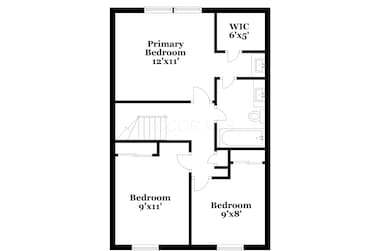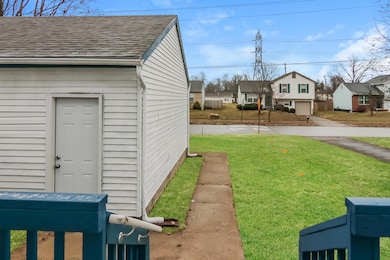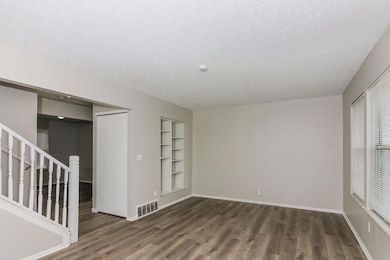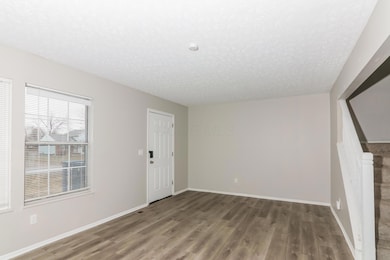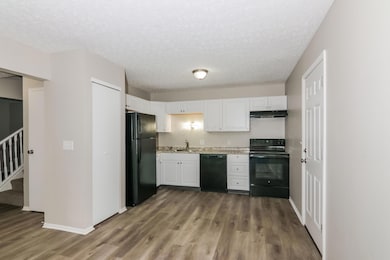2405 Edmonton Rd Columbus, OH 43229
Forest Park East NeighborhoodHighlights
- Finished Attic
- Furnished
- Heating Available
- Genoa Middle School Rated A-
- Central Air
About This Home
Looking for your dream home? Through our seamless leasing process, this beautifully designed home is move-in ready. Our spacious layout is perfect for comfortable living that you can enjoy with your pets too; we're proud to be pet friendly. Our homes are built using high-quality, eco-friendly materials with neutral paint colors, updated fixtures, and energy-efficient appliances. Enjoy the backyard and community to unwind after a long day, or simply greet neighbors, enjoy the fresh air, and gather for fun-filled activities. Ready to make your next move your best move? Apply now. Take a tour today. We'll never ask you to wire money or request funds through a payment app via mobile. The fixtures and finishes of this property may differ slightly from what is pictured.
Home Details
Home Type
- Single Family
Est. Annual Taxes
- $2,875
Year Built
- Built in 1983
Lot Details
- 5,227 Sq Ft Lot
Parking
- No Garage
Home Design
- Slab Foundation
Interior Spaces
- 1,240 Sq Ft Home
- 2-Story Property
- Furnished
- Finished Attic
Kitchen
- Electric Range
- Microwave
- Dishwasher
Bedrooms and Bathrooms
- 3 Bedrooms
Utilities
- Central Air
- Heating Available
Listing and Financial Details
- Security Deposit $1,965
- Property Available on 7/25/25
- No Smoking Allowed
- Assessor Parcel Number 600-191505
Community Details
Overview
- Application Fee Required
Pet Policy
- Pets allowed on a case-by-case basis
Map
Source: Columbus and Central Ohio Regional MLS
MLS Number: 225027682
APN: 600-191505
- 4810 Manitoba Rd
- 4750 Manitoba Ct
- 4702 Edinburgh Ln
- 0 Claridon Rd
- 2590 Northwold Rd
- 2506 Chester Rd
- 2222 Trent Rd
- 2559 Claridon Rd
- 2652 Landsburn Dr
- 0 Chester Rd
- 5100 Cleveland Ave
- 2692 Northwold Rd
- 0 Abington Rd Unit 224031739
- 0 Abington Rd Unit 224031738
- 0 Abington Rd Unit 224031704
- 0 Abington Rd Unit 224031699
- 0 Abington Rd Unit 224031696
- 2117 Kilbourne Ave
- 2558 Clybourne Rd
- 2568 Clybourne Rd
- 4565 Northland Square Dr E
- 4621 Northtowne Blvd
- 2757 Northwold Rd
- 2845 Morality Dr
- 1937 Dandridge Dr
- 5239 Honeytree Loop W
- 4426 Calderwood Dr
- 2824 Harnet Ct
- 2514 Mallard's Landing Dr
- 5280 Tamarack Cir E
- 4301 Goldengate Oval
- 4930 Kingpin Dr
- 1900 Sunny Ct
- 4333 Chesford Rd
- 4224 Concord Ln
- 4370 Le Marie Ct
- 2084 Belcher Dr
- 1812 Wind Gate Ct
- 4646 Tamarack Blvd
- 2750 Arbury Ct

