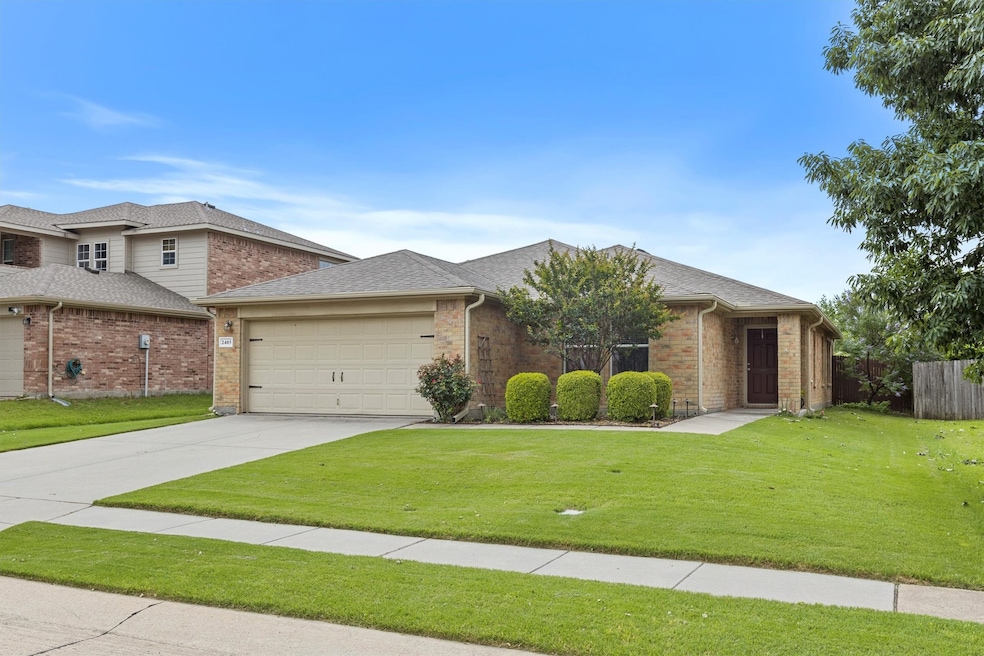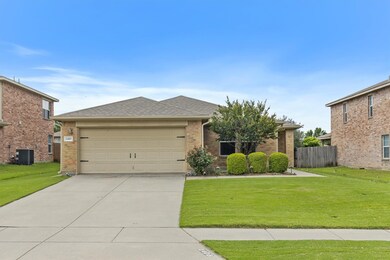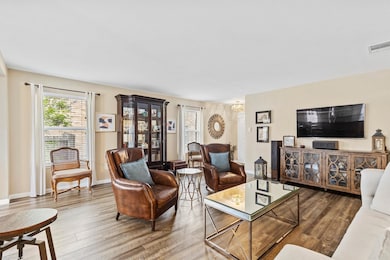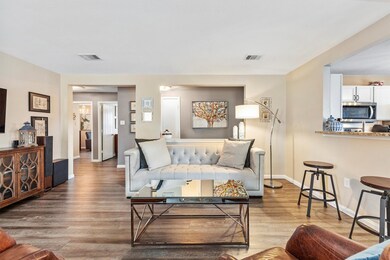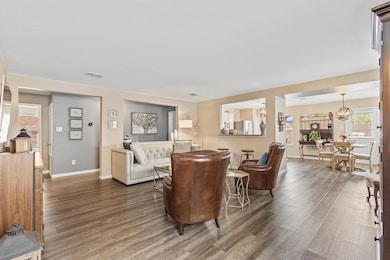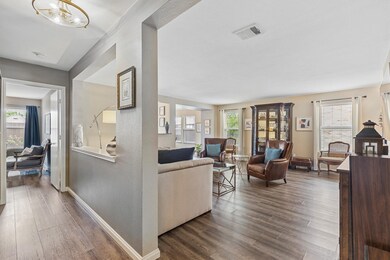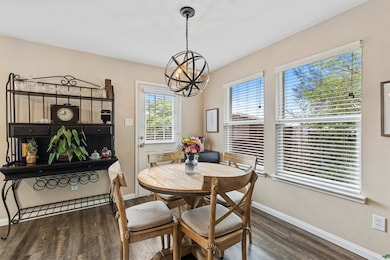
2405 Emerald Ln McKinney, TX 75071
Slaughter NeighborhoodHighlights
- Traditional Architecture
- Granite Countertops
- Rear Porch
- Slaughter Elementary School Rated A-
- 2 Car Direct Access Garage
- Eat-In Kitchen
About This Home
As of June 2025Charming Gem in Sandy Glen! Nestled in the heart of McKinney, this delightful 4-bedroom, 2-bathroom home offers a perfect blend of comfort and convenience. Only 2 miles from the vibrant Historic Downtown McKinney and with easy access to Highway 75 & 121, this home ensures smooth commutes and access to the best of McKinney living. Step inside to experience a seamless blend of style and function. The open layout is accentuated by the stunning wood LVP flooring that flows gracefully throughout the home. The spacious living area is perfect for relaxation and entertaining, while the sleek, eat-in kitchen boasts beautiful granite countertops and state-of-the-art stainless steel appliances.
The four generously-sized bedrooms provide ample space and comfort, ensuring everyone has their private sanctuary. Organizing your closet has never been easier with built in shelving in the primary. Two thoughtfully designed bathrooms enhance daily routines with modern fixtures and finishes.
The home's exterior is as inviting as its interior, featuring a well-manicured and landscaped front and backyard, which serve as idyllic settings for outdoor activities and relaxation. The classic brick facade and front-facing garage enhance the home's charm and curb appeal, making it a standout in the neighborhood. Education and recreation go hand in hand here. Located within walking distance to highly-rated McKinney ISD schools, including Slaughter Elementary, and just a short stroll away from the lush Mary Will Craig Park, this home is ideal for making educational and recreational pursuits easily accessible.
THIS SANDY GLEN CHARMER WON'T LAST LONG! Contact the listing agent at 972-358-8590 or schedule with Broker Bay online today to schedule your private showing and envision your new life in the heart of McKinney!
Last Agent to Sell the Property
Coldwell Banker Apex, REALTORS Brokerage Phone: 972-358-8590 License #0733925 Listed on: 05/29/2025

Home Details
Home Type
- Single Family
Est. Annual Taxes
- $6,155
Year Built
- Built in 2006
Lot Details
- 6,534 Sq Ft Lot
- Wood Fence
- Landscaped
- Interior Lot
- Sprinkler System
- Back Yard
HOA Fees
- $25 Monthly HOA Fees
Parking
- 2 Car Direct Access Garage
- Inside Entrance
- Front Facing Garage
- Garage Door Opener
- Driveway
Home Design
- Traditional Architecture
- Brick Exterior Construction
- Slab Foundation
- Composition Roof
Interior Spaces
- 1,834 Sq Ft Home
- 1-Story Property
- Window Treatments
Kitchen
- Eat-In Kitchen
- Electric Oven
- Electric Cooktop
- <<microwave>>
- Dishwasher
- Kitchen Island
- Granite Countertops
- Disposal
Flooring
- Ceramic Tile
- Luxury Vinyl Plank Tile
Bedrooms and Bathrooms
- 4 Bedrooms
- 2 Full Bathrooms
Outdoor Features
- Rain Gutters
- Rear Porch
Schools
- Slaughter Elementary School
- Mckinney Boyd High School
Utilities
- Central Heating and Cooling System
- High Speed Internet
Community Details
- Association fees include management
- Sandy Glen HOA
- Sandy Glen Addition Phase Iii Subdivision
Listing and Financial Details
- Assessor Parcel Number R834600E00701
Ownership History
Purchase Details
Home Financials for this Owner
Home Financials are based on the most recent Mortgage that was taken out on this home.Purchase Details
Home Financials for this Owner
Home Financials are based on the most recent Mortgage that was taken out on this home.Purchase Details
Purchase Details
Purchase Details
Home Financials for this Owner
Home Financials are based on the most recent Mortgage that was taken out on this home.Similar Homes in McKinney, TX
Home Values in the Area
Average Home Value in this Area
Purchase History
| Date | Type | Sale Price | Title Company |
|---|---|---|---|
| Deed | -- | Allegiance Title | |
| Vendors Lien | -- | Allegiance Title | |
| Special Warranty Deed | -- | Stc | |
| Trustee Deed | $101,400 | None Available | |
| Vendors Lien | -- | First American Title Ins Co |
Mortgage History
| Date | Status | Loan Amount | Loan Type |
|---|---|---|---|
| Open | $299,250 | New Conventional | |
| Previous Owner | $207,867 | New Conventional | |
| Previous Owner | $229,900 | New Conventional | |
| Previous Owner | $109,636 | Fannie Mae Freddie Mac |
Property History
| Date | Event | Price | Change | Sq Ft Price |
|---|---|---|---|---|
| 07/15/2025 07/15/25 | For Rent | $2,295 | 0.0% | -- |
| 06/30/2025 06/30/25 | Sold | -- | -- | -- |
| 06/02/2025 06/02/25 | Pending | -- | -- | -- |
| 05/29/2025 05/29/25 | For Sale | $399,000 | -- | $218 / Sq Ft |
Tax History Compared to Growth
Tax History
| Year | Tax Paid | Tax Assessment Tax Assessment Total Assessment is a certain percentage of the fair market value that is determined by local assessors to be the total taxable value of land and additions on the property. | Land | Improvement |
|---|---|---|---|---|
| 2023 | $4,939 | $315,875 | $90,000 | $274,975 |
| 2022 | $5,755 | $287,159 | $80,000 | $265,888 |
| 2021 | $5,544 | $261,054 | $65,000 | $196,054 |
| 2020 | $5,566 | $246,249 | $50,000 | $196,249 |
| 2019 | $5,495 | $231,170 | $50,000 | $181,170 |
| 2018 | $5,706 | $234,577 | $50,000 | $184,577 |
| 2017 | $5,468 | $224,831 | $50,000 | $174,831 |
| 2016 | $4,593 | $185,000 | $50,000 | $135,000 |
| 2015 | $4,154 | $165,000 | $35,000 | $130,000 |
Agents Affiliated with this Home
-
Nina Bhanot

Seller's Agent in 2025
Nina Bhanot
Compass RE Texas, LLC
(972) 599-3327
1 in this area
263 Total Sales
-
Janet Martin
J
Seller's Agent in 2025
Janet Martin
Coldwell Banker Apex, REALTORS
(972) 358-8590
1 in this area
17 Total Sales
Map
Source: North Texas Real Estate Information Systems (NTREIS)
MLS Number: 20946891
APN: R-8346-00E-0070-1
- 2429 Emerald Ln
- 2429 Gabriel Dr
- 316 Gwendola Dr
- 2509 Heads And Tails Ln
- 309 Gwendola Dr
- 2301 Glenhaven Dr
- 808 Stags Leap Dr
- 2432 Glenhaven Dr
- 303 Randy Lee Ln
- 226 Gwendola Dr
- 228 Mccarley Place
- 2208 Stoneleigh Place
- 223 Mccarley Place
- 219 Mccarley Place
- 308 Northwood Dr
- 309 Westpark Dr N
- 216 Northwood Dr
- 916 Jasper Ln
- 202 Randy Lee Ln
- 2421 Jeans Mill Dr
