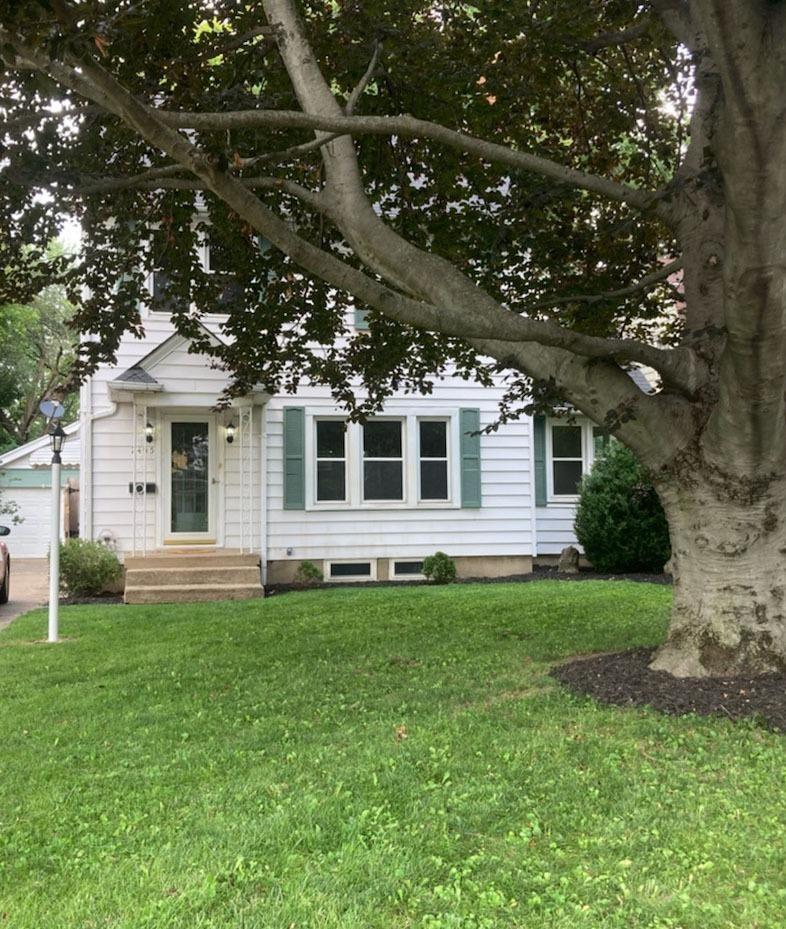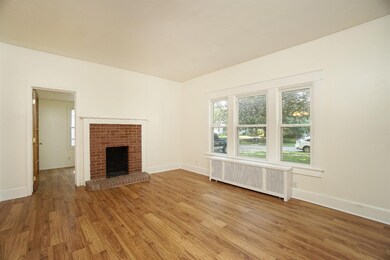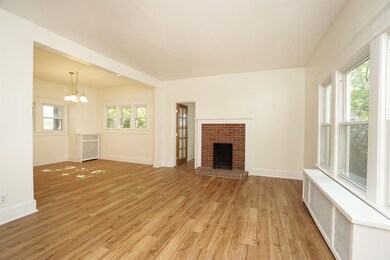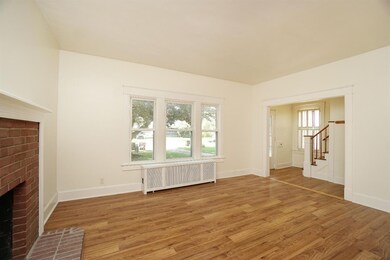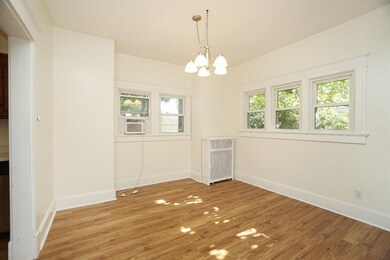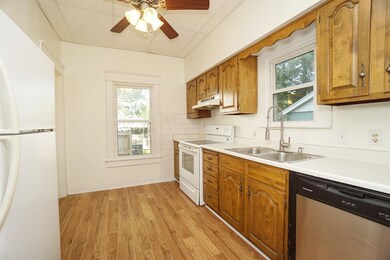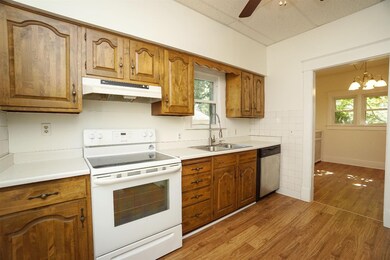
2405 Flemming Rd Middletown, OH 45042
Sunset-Park Place NeighborhoodHighlights
- Traditional Architecture
- Formal Dining Room
- Solid Wood Cabinet
- No HOA
- Porch
- 2-minute walk to Miami Park
About This Home
As of August 2021Charming 3 Bedroom Home in a Great Area! Huge 2 Car Detached Garage w/Workshop Area. First Floor Office or Flex Space. Attic Space for Extra Storage. Bonus Space in Basement with Half Bath. New Flooring Throughout the 1st Floor. Freshly Painted and Move In Ready!
Last Agent to Sell the Property
Coldwell Banker Realty License #2006005057 Listed on: 07/27/2021

Home Details
Home Type
- Single Family
Est. Annual Taxes
- $1,732
Year Built
- Built in 1933
Lot Details
- 7,344 Sq Ft Lot
- Lot Dimensions are 48 x 153
- Privacy Fence
- Aluminum or Metal Fence
Parking
- 2 Car Garage
- Driveway
- Off-Street Parking
Home Design
- Traditional Architecture
- Shingle Roof
- Aluminum Siding
Interior Spaces
- 1,517 Sq Ft Home
- 2-Story Property
- Brick Fireplace
- Vinyl Clad Windows
- Insulated Windows
- Living Room with Fireplace
- Formal Dining Room
- Unfinished Basement
- Basement Fills Entire Space Under The House
Kitchen
- Oven or Range
- Dishwasher
- Solid Wood Cabinet
Flooring
- Laminate
- Concrete
Bedrooms and Bathrooms
- 3 Bedrooms
Laundry
- Dryer
- Washer
Outdoor Features
- Porch
Utilities
- Heating System Uses Steam
- Heating System Uses Gas
- Gas Water Heater
Community Details
- No Home Owners Association
Ownership History
Purchase Details
Home Financials for this Owner
Home Financials are based on the most recent Mortgage that was taken out on this home.Purchase Details
Home Financials for this Owner
Home Financials are based on the most recent Mortgage that was taken out on this home.Purchase Details
Home Financials for this Owner
Home Financials are based on the most recent Mortgage that was taken out on this home.Purchase Details
Home Financials for this Owner
Home Financials are based on the most recent Mortgage that was taken out on this home.Purchase Details
Home Financials for this Owner
Home Financials are based on the most recent Mortgage that was taken out on this home.Purchase Details
Home Financials for this Owner
Home Financials are based on the most recent Mortgage that was taken out on this home.Purchase Details
Purchase Details
Similar Homes in Middletown, OH
Home Values in the Area
Average Home Value in this Area
Purchase History
| Date | Type | Sale Price | Title Company |
|---|---|---|---|
| Warranty Deed | $140,000 | None Available | |
| Warranty Deed | $85,000 | None Available | |
| Warranty Deed | $113,300 | Republic Title Agency Inc | |
| Warranty Deed | $115,000 | Landmark Title Agency Inc So | |
| Survivorship Deed | $95,000 | Midland Title Security Inc | |
| Deed | $83,500 | -- | |
| Deed | $70,000 | -- | |
| Deed | $40,000 | -- |
Mortgage History
| Date | Status | Loan Amount | Loan Type |
|---|---|---|---|
| Open | $112,000 | New Conventional | |
| Previous Owner | $82,450 | New Conventional | |
| Previous Owner | $89,673 | New Conventional | |
| Previous Owner | $101,970 | Purchase Money Mortgage | |
| Previous Owner | $108,500 | Balloon | |
| Previous Owner | $109,250 | Balloon | |
| Previous Owner | $94,939 | FHA | |
| Previous Owner | $82,669 | FHA |
Property History
| Date | Event | Price | Change | Sq Ft Price |
|---|---|---|---|---|
| 08/31/2021 08/31/21 | Sold | $140,000 | -9.7% | $92 / Sq Ft |
| 08/03/2021 08/03/21 | Pending | -- | -- | -- |
| 07/29/2021 07/29/21 | For Sale | -- | -- | -- |
| 07/27/2021 07/27/21 | For Sale | -- | -- | -- |
| 07/27/2021 07/27/21 | For Sale | $155,000 | +82.4% | $102 / Sq Ft |
| 08/30/2017 08/30/17 | Off Market | $85,000 | -- | -- |
| 05/30/2017 05/30/17 | Sold | $85,000 | 0.0% | $56 / Sq Ft |
| 04/20/2017 04/20/17 | Pending | -- | -- | -- |
| 04/15/2017 04/15/17 | For Sale | $85,000 | -- | $56 / Sq Ft |
Tax History Compared to Growth
Tax History
| Year | Tax Paid | Tax Assessment Tax Assessment Total Assessment is a certain percentage of the fair market value that is determined by local assessors to be the total taxable value of land and additions on the property. | Land | Improvement |
|---|---|---|---|---|
| 2024 | $2,449 | $47,410 | $8,230 | $39,180 |
| 2023 | $2,434 | $47,410 | $8,230 | $39,180 |
| 2022 | $1,730 | $29,760 | $8,230 | $21,530 |
| 2021 | $1,663 | $29,760 | $8,230 | $21,530 |
| 2020 | $1,733 | $29,760 | $8,230 | $21,530 |
| 2019 | $1,648 | $22,740 | $8,140 | $14,600 |
| 2018 | $1,434 | $22,740 | $8,140 | $14,600 |
| 2017 | $1,437 | $22,740 | $8,140 | $14,600 |
| 2016 | $1,326 | $20,090 | $8,140 | $11,950 |
| 2015 | $1,306 | $20,090 | $8,140 | $11,950 |
| 2014 | $1,725 | $20,090 | $8,140 | $11,950 |
| 2013 | $1,725 | $28,890 | $8,140 | $20,750 |
Agents Affiliated with this Home
-

Seller's Agent in 2021
Jason Sheppard
Coldwell Banker Realty
(513) 313-6991
1 in this area
254 Total Sales
-
N
Buyer's Agent in 2021
Non Member
NonMember Firm
24 in this area
6,532 Total Sales
-
W
Seller's Agent in 2017
Wendy Myers
Coldwell Banker Heritage
-
F
Buyer's Agent in 2017
Faye Leap
Leap & Associates Inc.
(513) 425-7010
37 Total Sales
Map
Source: MLS of Greater Cincinnati (CincyMLS)
MLS Number: 1709612
APN: Q6532-037-000-039
- 2500 Elmo Place
- 2509 Elmo Place
- 2602 Elmo Place
- 613 Auburn St
- 2803 Milton Rd
- 19 Mckinley St
- 2903 Milton Rd
- 110 Kenwood Dr
- 709 Elsmere St
- 800 Richardson Dr
- 13 Monroe St
- 207 Ardmore Dr
- 2403 Central Ave
- 15 Harrison St
- 508 Aberdeen Dr
- 2113 Central Ave
- 2619 Central Ave
- 2112 Central Ave
- 1911 Casper Ave
- 9 Kenwood Dr
