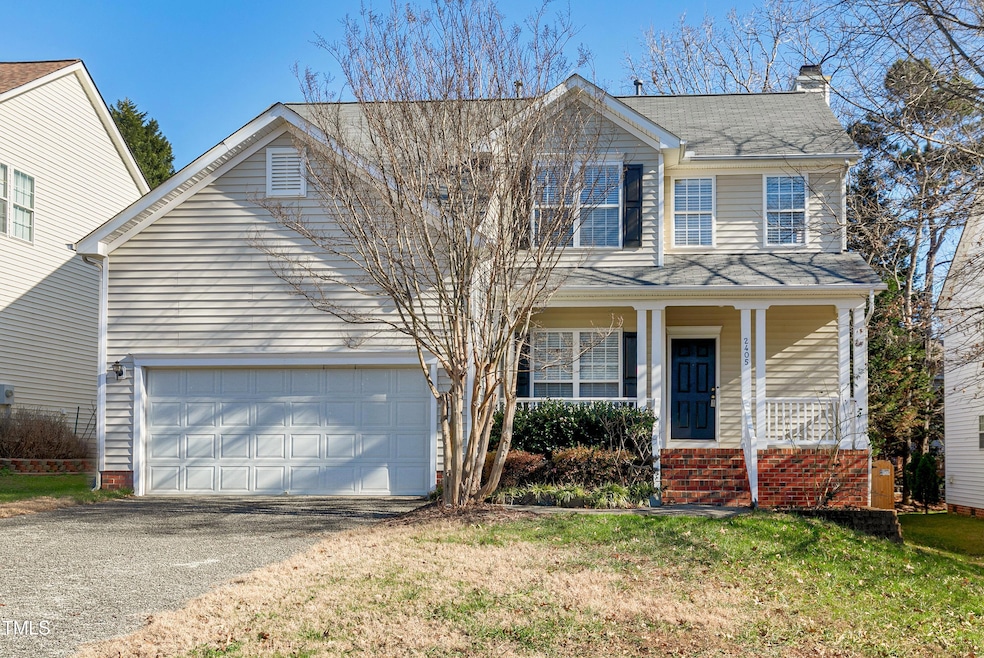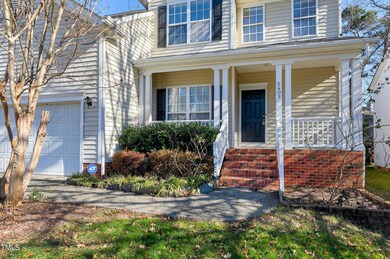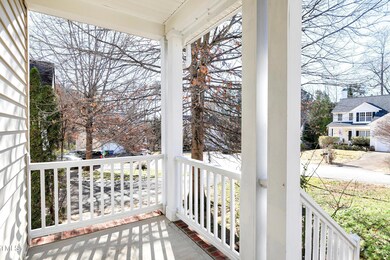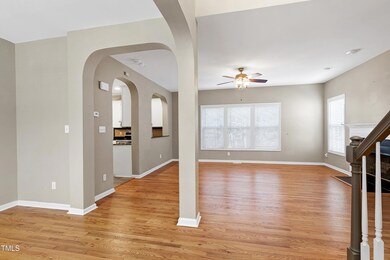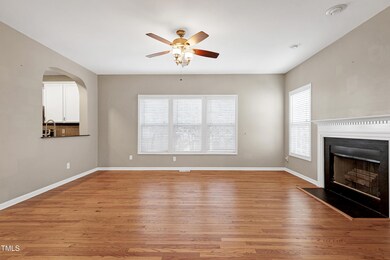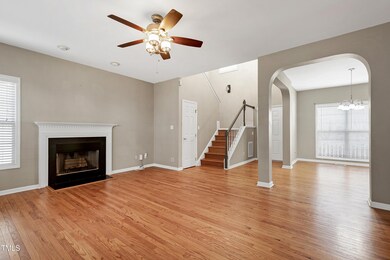
2405 Goldfinch Way Raleigh, NC 27606
Crossroads NeighborhoodHighlights
- Deck
- Transitional Architecture
- Attic
- Cathedral Ceiling
- Wood Flooring
- Loft
About This Home
As of February 2025Move-In Ready 3 Bed+Loft Home in Perfect West Raleigh location near Cary, 440, Shopping, & Restaurants. Ideal Floorplan with Vaulted Entry, Formal Dining Room, Spacious Family Room with Gas Log Fireplace, BIG Kitchen with Island/Breakfast Area. Upstairs, you'll find a Loft with Three Bedrooms, including a Vaulted Primary with Walk-In Closet. Upgrades throughout including Hardwoods, Tile, Granite, Stainless Appliances, Updated Lighting, Hardwood Stairs, & More. Walk-In Attic for Storage. Deck overlooks Flat, Fenced Backyard. Community Pool/Playground. A MUST SEE!
Last Agent to Sell the Property
Keller Williams Realty Cary License #217955 Listed on: 01/03/2025

Home Details
Home Type
- Single Family
Est. Annual Taxes
- $4,402
Year Built
- Built in 1999
Lot Details
- 6,970 Sq Ft Lot
- Wood Fence
- Level Lot
- Back Yard Fenced and Front Yard
HOA Fees
- $50 Monthly HOA Fees
Parking
- 2 Car Attached Garage
- Parking Deck
- Garage Door Opener
- Private Driveway
Home Design
- Transitional Architecture
- Permanent Foundation
- Shingle Roof
- Vinyl Siding
Interior Spaces
- 2,001 Sq Ft Home
- 2-Story Property
- Smooth Ceilings
- Cathedral Ceiling
- Ceiling Fan
- Chandelier
- Gas Log Fireplace
- Double Pane Windows
- Blinds
- Entrance Foyer
- Family Room with Fireplace
- Breakfast Room
- Dining Room
- Loft
- Storage
- Attic
Kitchen
- Eat-In Kitchen
- Free-Standing Electric Range
- Range Hood
- Dishwasher
- Stainless Steel Appliances
- Kitchen Island
- Granite Countertops
Flooring
- Wood
- Tile
Bedrooms and Bathrooms
- 3 Bedrooms
- Double Vanity
- Separate Shower in Primary Bathroom
- Bathtub with Shower
Laundry
- Laundry Room
- Electric Dryer Hookup
Outdoor Features
- Deck
- Rain Gutters
- Front Porch
Schools
- Dillard Elementary And Middle School
- Athens Dr High School
Utilities
- Central Air
- Heating Available
- Natural Gas Connected
- Water Heater
- High Speed Internet
- Phone Available
- Cable TV Available
Listing and Financial Details
- Assessor Parcel Number 0772977718
Community Details
Overview
- Bryarton HOA, Phone Number (866) 473-2573
- Bryarton Subdivision
Recreation
- Community Playground
- Community Pool
Ownership History
Purchase Details
Home Financials for this Owner
Home Financials are based on the most recent Mortgage that was taken out on this home.Purchase Details
Home Financials for this Owner
Home Financials are based on the most recent Mortgage that was taken out on this home.Purchase Details
Home Financials for this Owner
Home Financials are based on the most recent Mortgage that was taken out on this home.Purchase Details
Home Financials for this Owner
Home Financials are based on the most recent Mortgage that was taken out on this home.Purchase Details
Home Financials for this Owner
Home Financials are based on the most recent Mortgage that was taken out on this home.Purchase Details
Home Financials for this Owner
Home Financials are based on the most recent Mortgage that was taken out on this home.Similar Homes in Raleigh, NC
Home Values in the Area
Average Home Value in this Area
Purchase History
| Date | Type | Sale Price | Title Company |
|---|---|---|---|
| Warranty Deed | $520,000 | Investors Title | |
| Warranty Deed | $520,000 | Investors Title | |
| Warranty Deed | $468,000 | Heritage Title | |
| Warranty Deed | $284,000 | None Available | |
| Warranty Deed | $233,000 | None Available | |
| Warranty Deed | $203,500 | -- | |
| Warranty Deed | $183,000 | -- |
Mortgage History
| Date | Status | Loan Amount | Loan Type |
|---|---|---|---|
| Open | $493,900 | New Conventional | |
| Closed | $493,900 | New Conventional | |
| Previous Owner | $218,499 | New Conventional | |
| Previous Owner | $227,000 | New Conventional | |
| Previous Owner | $242,165 | FHA | |
| Previous Owner | $229,804 | FHA | |
| Previous Owner | $162,800 | No Value Available | |
| Previous Owner | $184,500 | Unknown | |
| Previous Owner | $184,800 | Unknown | |
| Previous Owner | $173,800 | No Value Available |
Property History
| Date | Event | Price | Change | Sq Ft Price |
|---|---|---|---|---|
| 02/27/2025 02/27/25 | Sold | $519,900 | 0.0% | $260 / Sq Ft |
| 01/26/2025 01/26/25 | Pending | -- | -- | -- |
| 01/03/2025 01/03/25 | For Sale | $519,900 | +10.6% | $260 / Sq Ft |
| 12/15/2023 12/15/23 | Off Market | $470,000 | -- | -- |
| 03/10/2023 03/10/23 | Sold | $470,000 | -1.1% | $234 / Sq Ft |
| 02/21/2023 02/21/23 | Pending | -- | -- | -- |
| 01/16/2023 01/16/23 | For Sale | $475,000 | -- | $236 / Sq Ft |
Tax History Compared to Growth
Tax History
| Year | Tax Paid | Tax Assessment Tax Assessment Total Assessment is a certain percentage of the fair market value that is determined by local assessors to be the total taxable value of land and additions on the property. | Land | Improvement |
|---|---|---|---|---|
| 2024 | $4,401 | $504,437 | $180,000 | $324,437 |
| 2023 | $3,335 | $304,112 | $70,000 | $234,112 |
| 2022 | $3,099 | $304,112 | $70,000 | $234,112 |
| 2021 | $2,979 | $304,112 | $70,000 | $234,112 |
| 2020 | $2,925 | $304,112 | $70,000 | $234,112 |
| 2019 | $3,033 | $259,957 | $74,000 | $185,957 |
| 2018 | $2,860 | $259,957 | $74,000 | $185,957 |
| 2017 | $2,724 | $259,957 | $74,000 | $185,957 |
| 2016 | $2,668 | $259,957 | $74,000 | $185,957 |
| 2015 | $2,499 | $239,353 | $68,000 | $171,353 |
| 2014 | -- | $239,353 | $68,000 | $171,353 |
Agents Affiliated with this Home
-
Matthew Peedin

Seller's Agent in 2025
Matthew Peedin
Keller Williams Realty Cary
(919) 210-8388
2 in this area
158 Total Sales
-
Kris Kiegiel

Buyer's Agent in 2025
Kris Kiegiel
Keystone Properties
(919) 612-5503
1 in this area
76 Total Sales
-
Janet Liu
J
Seller's Agent in 2023
Janet Liu
Triangle Investment Realty
(919) 852-0510
1 in this area
29 Total Sales
-
Debra Liu

Seller Co-Listing Agent in 2023
Debra Liu
Triangle Investment Realty
(919) 852-0510
1 in this area
43 Total Sales
Map
Source: Doorify MLS
MLS Number: 10069117
APN: 0772.08-97-7718-000
- 2416 Barday Downs Ln
- 5501 Southern Cross Ave
- 5624 Yates Garden Ln
- 5629 Yates Garden Ln
- 1213 Silver Beach Way
- 2533 Asher View Ct
- 2320 Bryarton Woods Dr
- 5568 Nur Ln
- 5500 Batoul Ln
- 5502 Batoul Ln
- 2512 Prince Dr
- 5213 Orabelle Ct
- 5119 Orabelle Ct
- 2505 Goldeneye Ct
- 2432 Baileys Landing Dr
- 5228 Olive Rd
- 8720 Macedonia Lake Dr
- 202 Kentigern Dr
- 5506 Cottonrose Ln
- 4640 Asterwood Dr
