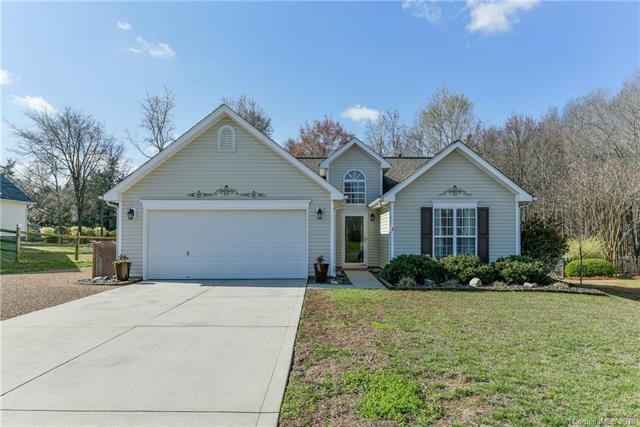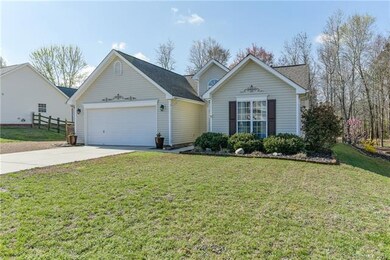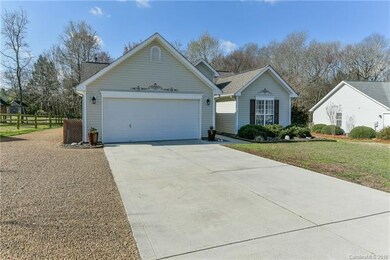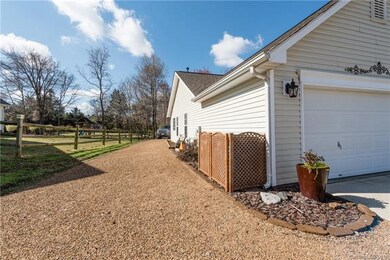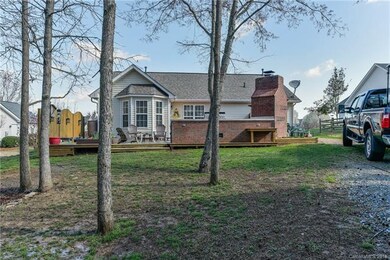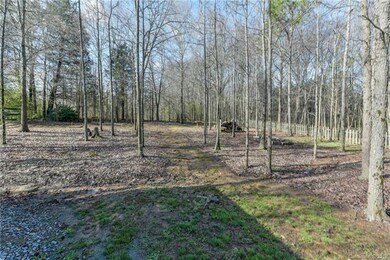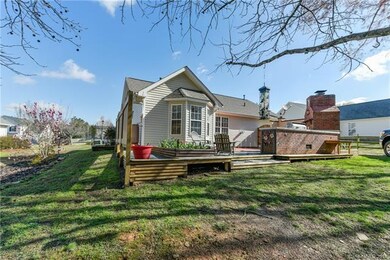
2405 Ivy Run Dr Indian Trail, NC 28079
Highlights
- Open Floorplan
- Wooded Lot
- Outdoor Fireplace
- Fairview Elementary School Rated A-
- Ranch Style House
- Bamboo Flooring
About This Home
As of May 2025This house won't last long. Move in ready with fresh paint. Lovely ranch house in a beautiful neighborhood with incredible huge, level, wooded backyard entertainment area that backs up to woods. The large backyard deck & patio has a wood burning fireplace, gas grill, lots of trees & wired for a surround sound system. House and backyard are perfect for entertaining. House is an open & split floorplan 2 bedrooms on one side, master on the other. Bamboo flooring throughout. Gas log fireplace in GR, large master bedroom. The roof was replaced in 2013. Located in desirable Indian Trail w/ Union Cty taxes. Low HOA fees. Great Union Cty schools. Close to 485. Floored attic. Insulated garage with cabinetry. Flower/garden beds. Huge gravel pad area left of the house.
Last Agent to Sell the Property
United Real Estate-Queen City License #278828 Listed on: 03/08/2018

Home Details
Home Type
- Single Family
Year Built
- Built in 1999
Lot Details
- Level Lot
- Wooded Lot
- Many Trees
HOA Fees
- $15 Monthly HOA Fees
Parking
- Attached Garage
- Gravel Driveway
Home Design
- Ranch Style House
- Slab Foundation
- Vinyl Siding
Interior Spaces
- Open Floorplan
- Wood Burning Fireplace
- Gas Log Fireplace
- Bamboo Flooring
- Pull Down Stairs to Attic
- Oven
Bedrooms and Bathrooms
- Walk-In Closet
- 2 Full Bathrooms
- Garden Bath
Outdoor Features
- Outdoor Fireplace
- Outdoor Kitchen
- Fire Pit
- Outdoor Gas Grill
Utilities
- High Speed Internet
- Cable TV Available
Community Details
- Greenway Association, Phone Number (704) 940-0847
Listing and Financial Details
- Assessor Parcel Number 07-015-139
Ownership History
Purchase Details
Home Financials for this Owner
Home Financials are based on the most recent Mortgage that was taken out on this home.Purchase Details
Home Financials for this Owner
Home Financials are based on the most recent Mortgage that was taken out on this home.Purchase Details
Home Financials for this Owner
Home Financials are based on the most recent Mortgage that was taken out on this home.Purchase Details
Home Financials for this Owner
Home Financials are based on the most recent Mortgage that was taken out on this home.Purchase Details
Home Financials for this Owner
Home Financials are based on the most recent Mortgage that was taken out on this home.Purchase Details
Similar Homes in Indian Trail, NC
Home Values in the Area
Average Home Value in this Area
Purchase History
| Date | Type | Sale Price | Title Company |
|---|---|---|---|
| Warranty Deed | -- | Chicago Title | |
| Warranty Deed | -- | Chicago Title | |
| Warranty Deed | $353,000 | Chicago Title | |
| Warranty Deed | $202,500 | Standard Title | |
| Warranty Deed | $140,000 | None Available | |
| Warranty Deed | $118,500 | -- | |
| Warranty Deed | $96,000 | -- |
Mortgage History
| Date | Status | Loan Amount | Loan Type |
|---|---|---|---|
| Open | $229,000 | New Conventional | |
| Closed | $229,000 | New Conventional | |
| Previous Owner | $25,000 | Credit Line Revolving | |
| Previous Owner | $120,000 | Adjustable Rate Mortgage/ARM | |
| Previous Owner | $21,649 | Unknown | |
| Previous Owner | $11,285 | New Conventional | |
| Previous Owner | $7,829 | New Conventional | |
| Previous Owner | $126,000 | New Conventional | |
| Previous Owner | $115,500 | Unknown | |
| Previous Owner | $112,450 | No Value Available |
Property History
| Date | Event | Price | Change | Sq Ft Price |
|---|---|---|---|---|
| 05/29/2025 05/29/25 | Sold | $399,000 | 0.0% | $322 / Sq Ft |
| 03/14/2025 03/14/25 | For Sale | $399,000 | +13.0% | $322 / Sq Ft |
| 10/01/2024 10/01/24 | Sold | $353,000 | +0.9% | $284 / Sq Ft |
| 08/30/2024 08/30/24 | Pending | -- | -- | -- |
| 08/28/2024 08/28/24 | For Sale | $350,000 | +72.8% | $282 / Sq Ft |
| 04/12/2018 04/12/18 | Sold | $202,497 | +1.2% | $163 / Sq Ft |
| 03/12/2018 03/12/18 | Pending | -- | -- | -- |
| 03/08/2018 03/08/18 | For Sale | $200,000 | -- | $161 / Sq Ft |
Tax History Compared to Growth
Tax History
| Year | Tax Paid | Tax Assessment Tax Assessment Total Assessment is a certain percentage of the fair market value that is determined by local assessors to be the total taxable value of land and additions on the property. | Land | Improvement |
|---|---|---|---|---|
| 2024 | $1,385 | $216,700 | $41,800 | $174,900 |
| 2023 | $1,370 | $216,700 | $41,800 | $174,900 |
| 2022 | $1,370 | $216,700 | $41,800 | $174,900 |
| 2021 | $1,370 | $216,700 | $41,800 | $174,900 |
| 2020 | $1,056 | $135,500 | $25,000 | $110,500 |
| 2019 | $1,056 | $135,500 | $25,000 | $110,500 |
| 2018 | $1,056 | $135,500 | $25,000 | $110,500 |
| 2017 | $1,126 | $135,500 | $25,000 | $110,500 |
| 2016 | $1,104 | $135,500 | $25,000 | $110,500 |
| 2015 | $1,122 | $135,500 | $25,000 | $110,500 |
| 2014 | $981 | $137,320 | $35,000 | $102,320 |
Agents Affiliated with this Home
-
Stacey Stolar

Seller's Agent in 2025
Stacey Stolar
Corcoran HM Properties
(704) 400-1539
34 Total Sales
-
Angela Jenkins

Buyer's Agent in 2025
Angela Jenkins
Carolina Buyer's Agent
(704) 965-9802
48 Total Sales
-
Robin Husney

Seller's Agent in 2024
Robin Husney
Realty One Group Revolution
(704) 517-6370
74 Total Sales
-
Terry Lewis

Seller's Agent in 2018
Terry Lewis
United Real Estate-Queen City
(704) 516-0474
7 Total Sales
Map
Source: Canopy MLS (Canopy Realtor® Association)
MLS Number: CAR3367297
APN: 07-015-139
- 7007 Broad Leaf Ct
- 0 Cunningham Ln
- 4009 Grace Pointe Dr Unit 101
- 4005 Grace Pointe Dr Unit 100
- 3008 Cornflower Ln
- 3018 Early Rise Ave
- 7004 Paddle Wheel Ln
- 5109 Gold Crest Dr
- 3009 Early Rise Ave
- 6104 Follow the Trail
- 6107 Follow the Trail
- 5102 Candleglow Ct
- 2009 Atherton Dr
- 8105 Castlemaine Dr
- 2011 Redwood Dr
- 5003 Tremont Dr
- 4006 Centerview Dr
- 5009 Ravens Ct
- 5002 Fine Robe Dr
- 2110 Capricorn Ave
