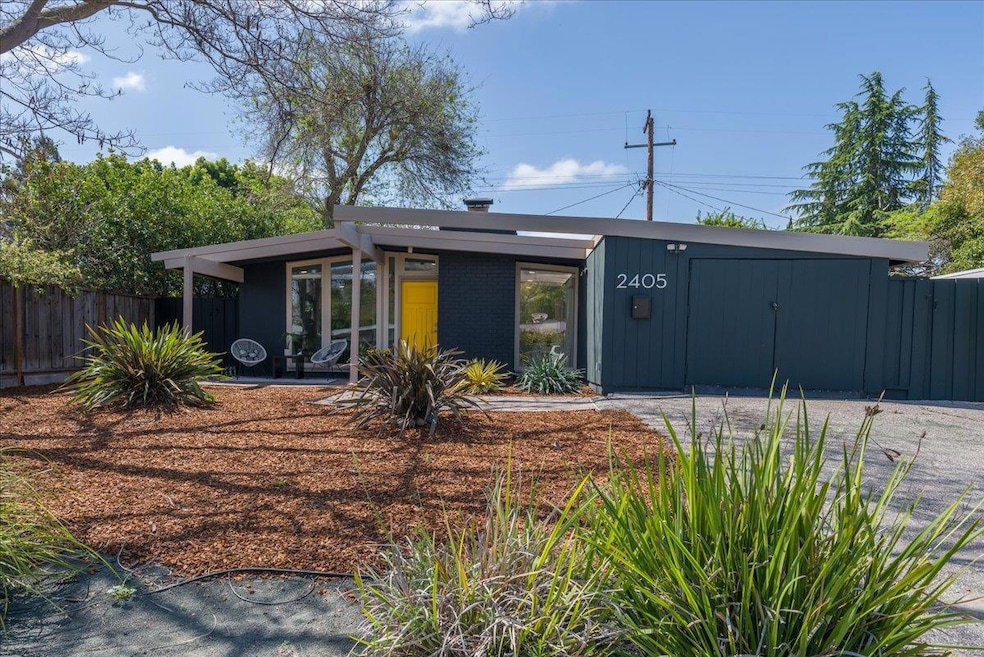
2405 Laura Ln Mountain View, CA 94043
Monta Loma NeighborhoodHighlights
- Contemporary Architecture
- Vaulted Ceiling
- Bonus Room
- Monta Loma Elementary School Rated A-
- Solid Surface Bathroom Countertops
- 2-minute walk to Monta Loma Park
About This Home
As of June 2025This original Mackay home has been thoughtfully remodeled throughout while preserving its iconic mid-century character. Designed with slightly vaulted ceilings and floor-to-ceiling windows with transoms, the home retains signature Mackay elements that emphasize natural light and a strong indoor/outdoor connection. A sleek new look has been introduced with fresh paint inside, wood-style luxury vinyl floors, and a sleek modern kitchen finished in quartz and marble. Both bathrooms have been beautifully remodeled, and the converted garage offers flexible space for a family room or office. Located in the desirable Monta Loma neighborhood, this home is just blocks from Caltrain and San Antonio Center and has access to Los Altos High School.
Last Agent to Sell the Property
Jolaine & Jack Woodson
Compass License #70000275 Listed on: 04/19/2025
Home Details
Home Type
- Single Family
Est. Annual Taxes
- $5,554
Year Built
- Built in 1955
Lot Details
- 5,001 Sq Ft Lot
- Northeast Facing Home
- Wood Fence
- Level Lot
- Grass Covered Lot
- Back Yard Fenced
- Zoning described as R1
Home Design
- Contemporary Architecture
- Bungalow
- Wood Frame Construction
- Tar and Gravel Roof
- Concrete Perimeter Foundation
Interior Spaces
- 1,300 Sq Ft Home
- 1-Story Property
- Vaulted Ceiling
- Wood Burning Fireplace
- Double Pane Windows
- Living Room with Fireplace
- Bonus Room
- Neighborhood Views
Kitchen
- Eat-In Kitchen
- Gas Oven
- Self-Cleaning Oven
- Range Hood
- Dishwasher
- Quartz Countertops
- Disposal
Flooring
- Tile
- Vinyl
Bedrooms and Bathrooms
- 3 Bedrooms
- Remodeled Bathroom
- Bathroom on Main Level
- 2 Full Bathrooms
- Solid Surface Bathroom Countertops
- Dual Flush Toilets
- Low Flow Toliet
- Bathtub with Shower
- Bathtub Includes Tile Surround
Laundry
- Laundry in unit
- Dryer
- Washer
Parking
- 2 Parking Spaces
- No Garage
- Off-Street Parking
Outdoor Features
- Balcony
Utilities
- Wall Furnace
- Heating System Uses Gas
- Thermostat
- Separate Meters
- Individual Gas Meter
- High Speed Internet
- Cable TV Available
Listing and Financial Details
- Assessor Parcel Number 147-34-087
Ownership History
Purchase Details
Home Financials for this Owner
Home Financials are based on the most recent Mortgage that was taken out on this home.Purchase Details
Purchase Details
Similar Homes in Mountain View, CA
Home Values in the Area
Average Home Value in this Area
Purchase History
| Date | Type | Sale Price | Title Company |
|---|---|---|---|
| Grant Deed | $2,000,000 | Chicago Title | |
| Interfamily Deed Transfer | -- | None Available | |
| Interfamily Deed Transfer | -- | None Available |
Mortgage History
| Date | Status | Loan Amount | Loan Type |
|---|---|---|---|
| Open | $1,000,000 | New Conventional |
Property History
| Date | Event | Price | Change | Sq Ft Price |
|---|---|---|---|---|
| 06/03/2025 06/03/25 | Sold | $2,000,000 | -4.8% | $1,538 / Sq Ft |
| 05/09/2025 05/09/25 | Pending | -- | -- | -- |
| 04/19/2025 04/19/25 | For Sale | $2,100,000 | -- | $1,615 / Sq Ft |
Tax History Compared to Growth
Tax History
| Year | Tax Paid | Tax Assessment Tax Assessment Total Assessment is a certain percentage of the fair market value that is determined by local assessors to be the total taxable value of land and additions on the property. | Land | Improvement |
|---|---|---|---|---|
| 2024 | $5,554 | $439,675 | $312,752 | $126,923 |
| 2023 | $5,554 | $431,055 | $306,620 | $124,435 |
| 2022 | $5,466 | $422,604 | $300,608 | $121,996 |
| 2021 | $5,340 | $414,318 | $294,714 | $119,604 |
| 2020 | $5,308 | $410,071 | $291,693 | $118,378 |
| 2019 | $5,084 | $402,031 | $285,974 | $116,057 |
| 2018 | $5,046 | $394,149 | $280,367 | $113,782 |
| 2017 | $4,825 | $386,421 | $274,870 | $111,551 |
| 2016 | $4,650 | $378,845 | $269,481 | $109,364 |
| 2015 | $4,535 | $373,156 | $265,434 | $107,722 |
| 2014 | $4,482 | $365,847 | $260,235 | $105,612 |
Agents Affiliated with this Home
-
J
Seller's Agent in 2025
Jolaine & Jack Woodson
Compass
-
M
Buyer's Agent in 2025
Mae Chang
MJC Realty
Map
Source: MLSListings
MLS Number: ML82003260
APN: 147-34-087
- 2381 Adele Ave
- 49 Showers Dr Unit W203
- 324 Cherokee Loop
- 103 Whits Rd
- 2326 Rock St
- 2009 Showers Dr Unit 2
- 2518 W Middlefield Rd
- 2350 Toledo Terrace
- 748 Cottage Ct
- 2014 W Middlefield Rd
- 255 S Rengstorff Ave Unit 27
- 255 S Rengstorff Ave Unit 5
- 298 S Rengstorff Ave
- 1939 Rock St Unit 4
- 649 Sierra Vista Ave
- 181 Del Medio Ave Unit 307
- 1913 W Middlefield Rd
- 1901 W Middlefield Rd
- 504 Guth Alley
- 582 S Rengstorff Ave






