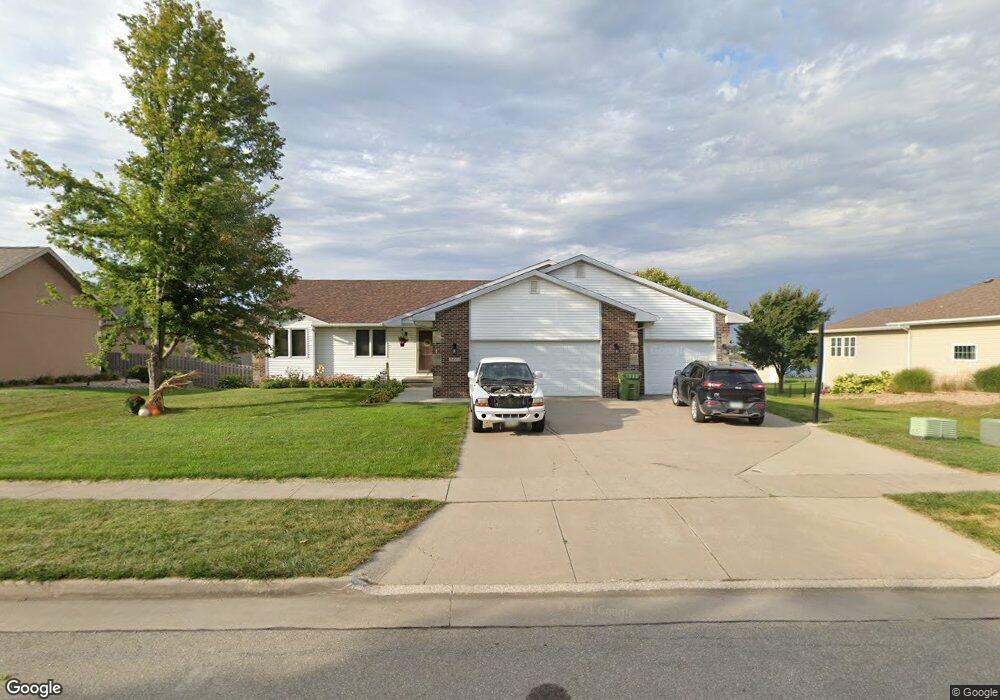2405 Maple St Granger, IA 50109
Estimated Value: $374,000 - $458,128
--
Bed
2
Baths
1,536
Sq Ft
$273/Sq Ft
Est. Value
About This Home
This home is located at 2405 Maple St, Granger, IA 50109 and is currently estimated at $420,032, approximately $273 per square foot. 2405 Maple St is a home located in Dallas County with nearby schools including Woodward-Granger Elementary School and Woodward-Granger Middle School.
Create a Home Valuation Report for This Property
The Home Valuation Report is an in-depth analysis detailing your home's value as well as a comparison with similar homes in the area
Home Values in the Area
Average Home Value in this Area
Tax History Compared to Growth
Tax History
| Year | Tax Paid | Tax Assessment Tax Assessment Total Assessment is a certain percentage of the fair market value that is determined by local assessors to be the total taxable value of land and additions on the property. | Land | Improvement |
|---|---|---|---|---|
| 2024 | $6,730 | $392,850 | $75,000 | $317,850 |
| 2023 | $6,730 | $377,850 | $60,000 | $317,850 |
| 2022 | $5,958 | $334,450 | $60,000 | $274,450 |
| 2021 | $5,958 | $304,060 | $60,000 | $244,060 |
| 2020 | $6,050 | $294,340 | $60,000 | $234,340 |
| 2019 | $6,310 | $294,340 | $60,000 | $234,340 |
| 2018 | $6,310 | $287,370 | $60,000 | $227,370 |
| 2017 | $5,842 | $267,080 | $39,710 | $227,370 |
| 2016 | $5,398 | $248,110 | $39,710 | $208,400 |
| 2015 | $5,184 | $246,130 | $0 | $0 |
| 2014 | $5,184 | $246,130 | $0 | $0 |
Source: Public Records
Map
Nearby Homes
- 2403 White Oak Ln
- Dogwood B Plan at Oxley Creek West
- Xavier Plan at Oxley Creek West
- Hoover C Plan at Oxley Creek West
- Walton C Plan at Oxley Creek West
- Fillmore Plan at Oxley Creek West
- Hoover B Plan at Oxley Creek West
- Eisenhower Plan at Oxley Creek West
- Spencer I Plan at Oxley Creek West
- Grant Plan at Oxley Creek West
- Harrison IV Plan at Oxley Creek West
- Quincy Plan at Oxley Creek West
- 2004 White Oak Ln
- 2103 White Oak Ln
- 2105 White Oak Ln
- 2008 White Oak Ln
- 2208 White Oak Ln
- 2408 Spruce St
- Eisenhower Plan at Ironwood Estates
- Harrison III Plan at Ironwood Estates
