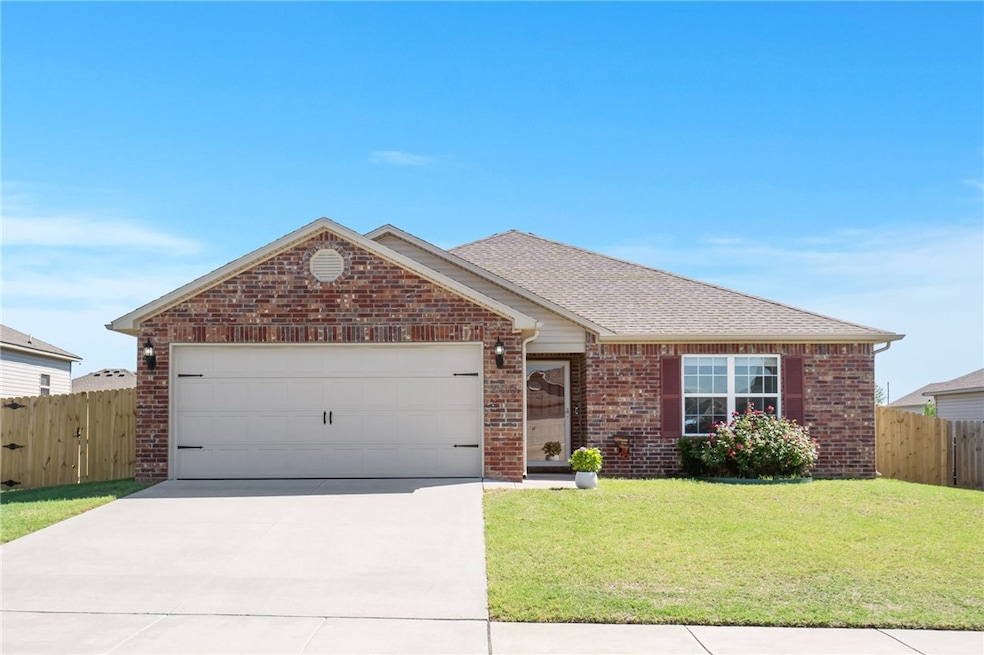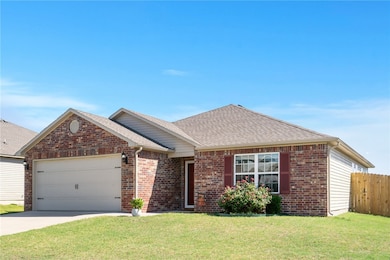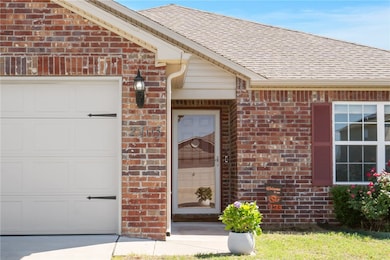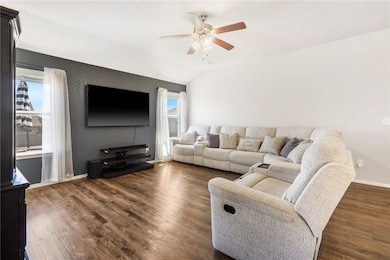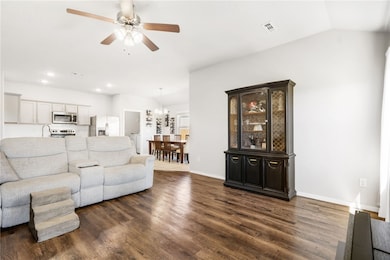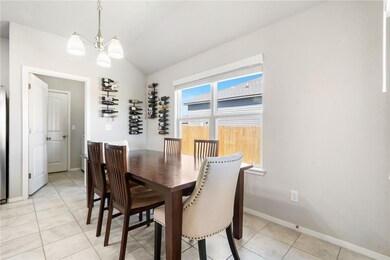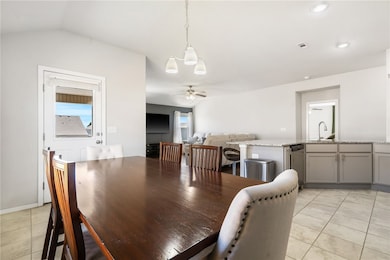
2405 Maplewood Ave Lowell, AR 72745
Highlights
- Granite Countertops
- 2 Car Attached Garage
- Patio
- Janie Darr Elementary School Rated A
- Eat-In Kitchen
- Ceramic Tile Flooring
About This Home
As of July 2025Homes this clean in this price range do not hit the NWA market often! Located just off Exit 78 minutes from I-49 and near restaurants, shopping, and all Northwest Arkansas has to offer, this charming 3-bedroom, 2-bath home is a fantastic opportunity.
From the moment you walk in, it feels like home. The open-concept core layout creates a warm, inviting space perfect for everyday living or entertaining. Step outside to enjoy the extra-large concrete patio and beautifully maintained, fully fenced backyard—ideal for relaxing, summer BBQs, or room for the pets.
Conveniently situated less than 2 miles from Janie Darr Elementary and the new Mt. Hebron Sports & Activity Park as well. Whether you're a first-time buyer, downsizing, or looking for an investment, this one is a must-see!
Last Agent to Sell the Property
Gibson Real Estate Brokerage Phone: 479-267-4427 License #SA00081015 Listed on: 05/21/2025
Home Details
Home Type
- Single Family
Est. Annual Taxes
- $2,079
Year Built
- Built in 2020
Lot Details
- 8,712 Sq Ft Lot
- Back Yard Fenced
HOA Fees
- $21 Monthly HOA Fees
Home Design
- Slab Foundation
- Shingle Roof
- Architectural Shingle Roof
- Vinyl Siding
Interior Spaces
- 1,480 Sq Ft Home
- 1-Story Property
- Fire and Smoke Detector
- Washer and Dryer Hookup
Kitchen
- Eat-In Kitchen
- Electric Oven
- Plumbed For Ice Maker
- Dishwasher
- Granite Countertops
Flooring
- Carpet
- Laminate
- Ceramic Tile
Bedrooms and Bathrooms
- 3 Bedrooms
- 2 Full Bathrooms
Parking
- 2 Car Attached Garage
- Garage Door Opener
Outdoor Features
- Patio
Utilities
- Central Air
- Heat Pump System
- Electric Water Heater
- Cable TV Available
Community Details
- Lakewood Sub Ph V Lowell Subdivision
Listing and Financial Details
- Tax Lot 154
Ownership History
Purchase Details
Home Financials for this Owner
Home Financials are based on the most recent Mortgage that was taken out on this home.Purchase Details
Purchase Details
Home Financials for this Owner
Home Financials are based on the most recent Mortgage that was taken out on this home.Similar Homes in Lowell, AR
Home Values in the Area
Average Home Value in this Area
Purchase History
| Date | Type | Sale Price | Title Company |
|---|---|---|---|
| Warranty Deed | $345,000 | Realty Title & Closing Service | |
| Quit Claim Deed | -- | None Available | |
| Warranty Deed | $201,576 | First National Title Company |
Mortgage History
| Date | Status | Loan Amount | Loan Type |
|---|---|---|---|
| Open | $338,751 | FHA | |
| Previous Owner | $203,612 | New Conventional | |
| Previous Owner | $203,612 | New Conventional |
Property History
| Date | Event | Price | Change | Sq Ft Price |
|---|---|---|---|---|
| 07/15/2025 07/15/25 | Sold | $345,000 | +1.6% | $233 / Sq Ft |
| 06/09/2025 06/09/25 | Pending | -- | -- | -- |
| 06/03/2025 06/03/25 | Price Changed | $339,500 | -2.9% | $229 / Sq Ft |
| 05/23/2025 05/23/25 | For Sale | $349,500 | +73.4% | $236 / Sq Ft |
| 06/26/2020 06/26/20 | Sold | $201,576 | 0.0% | $136 / Sq Ft |
| 06/26/2020 06/26/20 | For Sale | $201,576 | -- | $136 / Sq Ft |
Tax History Compared to Growth
Tax History
| Year | Tax Paid | Tax Assessment Tax Assessment Total Assessment is a certain percentage of the fair market value that is determined by local assessors to be the total taxable value of land and additions on the property. | Land | Improvement |
|---|---|---|---|---|
| 2024 | $2,389 | $66,087 | $14,000 | $52,087 |
| 2023 | $2,275 | $42,770 | $13,000 | $29,770 |
| 2022 | $2,118 | $42,770 | $13,000 | $29,770 |
| 2021 | $2,109 | $42,770 | $13,000 | $29,770 |
| 2020 | $396 | $6,800 | $6,800 | $0 |
Agents Affiliated with this Home
-
J
Seller's Agent in 2025
Jared Smith
Gibson Real Estate
(479) 426-2848
19 in this area
375 Total Sales
-
J
Buyer's Agent in 2025
Johnson Shapley Group
Lindsey & Assoc Inc Branch
11 in this area
163 Total Sales
-
C
Seller's Agent in 2020
Charles Difani
Gibson Real Estate
(479) 413-5737
90 in this area
164 Total Sales
-

Buyer's Agent in 2020
Natasha Yarbrough
Coldwell Banker Harris McHaney & Faucette-Rogers
(479) 715-7045
6 in this area
52 Total Sales
Map
Source: Northwest Arkansas Board of REALTORS®
MLS Number: 1308443
APN: 12-03759-000
- 2501 Hickory Wood Ave
- 2504 Maplewood Ave
- 2503 Hickory Wood Ave
- 2407 Elmwood Ave
- 2202 Elmwood Ave
- 406 Woodland St
- 615 Woodcreek St
- 635 Woodcreek Loop
- 626 Woodcreek Loop
- 401 Zion Church St
- 414 Driftwood St
- 0 Monroe Ave Unit 1304841
- 2504 Lakewood Dr
- 5001 W Lakewood Ct
- 2709 Amaris Ave
- 2711 Amaris Ave
- 2715 Amaris Ave
- 2717 Amaris Ave
- 2719 Amaris Ave
- 2721 Amaris Ave
