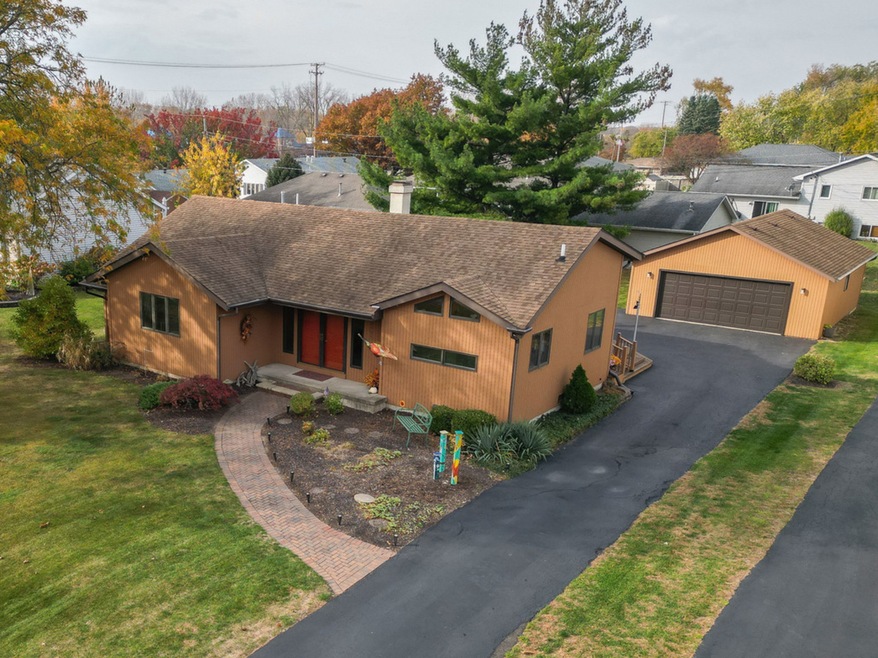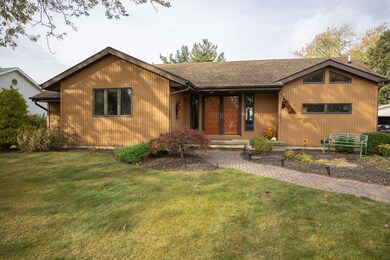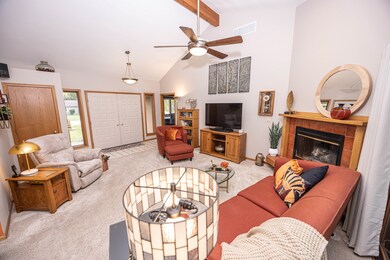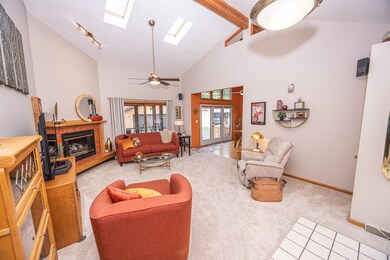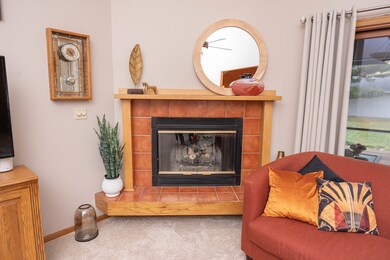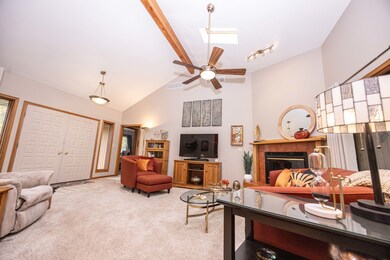
2405 Meridian Dr Joliet, IL 60431
Crystal Lawns NeighborhoodHighlights
- Deck
- Ranch Style House
- Enclosed patio or porch
- Plainfield Central High School Rated A-
- 2.5 Car Detached Garage
- Laundry Room
About This Home
As of December 2024You'll Love This 3 Bedroom / 2 Bath Ranch Home In Crystal Lawns Subdivision In West Joliet! The Home, Which Was Built In 1990, Features Cedar Siding And Beautiful In-Season Landscaping! Incredible Spacious Living Room With Gas Or Wood Burning Fireplace, Skylights And A Sliding Glass Door That Opens To A Beautiful, Enclosed Porch Area And Large Deck - Perfect For Entertaining! The Kitchen Offers An Attached Dining Room Area, Breakfast Bar And Plenty Of Cabinets And Natural Light! Both The Living Room And Kitchen Area Feature Vaulted Ceilings! The Primary Suite Offers A Walk In Closet And Private, Full Bath That Has Recently Been Updated. Bedrooms 2 and 3 Are Each Spacious And Contain Lots Of Closet Space! Main Level Laundry / Utility Room. The Home Sits On A Cement Crawl With Sump Pump And Easy Access! Lots Of Space For Storage Or Shop Area In The Oversized 24 X 30 Garage! Updates Include Dual Bathroom Updates, Fixture Updates (2020), New Living And Hall Carpet, New Furance (2022), New Water Heater, Refreshed Driveway Sealing (2024) Complete New Chemical Septic System Installed In 2008. Minutes From Shopping, Schools And I-55! Make Your Appointment Today!
Last Agent to Sell the Property
Karges Realty License #471021831 Listed on: 11/01/2024
Home Details
Home Type
- Single Family
Est. Annual Taxes
- $1,888
Year Built
- Built in 1990
Lot Details
- 10,454 Sq Ft Lot
- Lot Dimensions are 76 x 146
Parking
- 2.5 Car Detached Garage
- Garage Transmitter
- Garage Door Opener
- Driveway
- Parking Included in Price
Home Design
- Ranch Style House
- Asphalt Roof
- Concrete Perimeter Foundation
- Cedar
Interior Spaces
- 1,509 Sq Ft Home
- Wood Burning Fireplace
- Family Room
- Living Room with Fireplace
- Combination Kitchen and Dining Room
- Carpet
- Crawl Space
Kitchen
- Range
- Dishwasher
Bedrooms and Bathrooms
- 3 Bedrooms
- 3 Potential Bedrooms
- 2 Full Bathrooms
Laundry
- Laundry Room
- Dryer
- Washer
Outdoor Features
- Deck
- Enclosed patio or porch
Utilities
- Central Air
- Heating System Uses Natural Gas
- Community Well
- Water Softener is Owned
- Mechanical Septic System
Listing and Financial Details
- Senior Tax Exemptions
- Homeowner Tax Exemptions
Ownership History
Purchase Details
Home Financials for this Owner
Home Financials are based on the most recent Mortgage that was taken out on this home.Similar Homes in the area
Home Values in the Area
Average Home Value in this Area
Purchase History
| Date | Type | Sale Price | Title Company |
|---|---|---|---|
| Warranty Deed | $335,000 | None Listed On Document | |
| Warranty Deed | $335,000 | None Listed On Document |
Mortgage History
| Date | Status | Loan Amount | Loan Type |
|---|---|---|---|
| Open | $235,000 | New Conventional | |
| Closed | $235,000 | New Conventional |
Property History
| Date | Event | Price | Change | Sq Ft Price |
|---|---|---|---|---|
| 12/13/2024 12/13/24 | Sold | $335,000 | +1.5% | $222 / Sq Ft |
| 11/06/2024 11/06/24 | Pending | -- | -- | -- |
| 11/01/2024 11/01/24 | For Sale | $329,999 | -- | $219 / Sq Ft |
Tax History Compared to Growth
Tax History
| Year | Tax Paid | Tax Assessment Tax Assessment Total Assessment is a certain percentage of the fair market value that is determined by local assessors to be the total taxable value of land and additions on the property. | Land | Improvement |
|---|---|---|---|---|
| 2023 | $1,764 | $70,097 | $17,038 | $53,059 |
| 2022 | $2,330 | $62,957 | $15,303 | $47,654 |
| 2021 | $2,365 | $58,838 | $14,302 | $44,536 |
| 2020 | $2,406 | $57,168 | $13,896 | $43,272 |
| 2019 | $2,444 | $54,472 | $13,241 | $41,231 |
| 2018 | $2,498 | $51,180 | $12,441 | $38,739 |
| 2017 | $2,994 | $48,637 | $11,823 | $36,814 |
| 2016 | $2,628 | $46,387 | $11,276 | $35,111 |
| 2015 | $2,636 | $43,454 | $10,563 | $32,891 |
| 2014 | $2,636 | $41,920 | $10,190 | $31,730 |
| 2013 | $2,636 | $41,920 | $10,190 | $31,730 |
Agents Affiliated with this Home
-
Brian Bessler

Seller's Agent in 2024
Brian Bessler
Karges Realty
(815) 846-0879
3 in this area
98 Total Sales
-
Jim Karges

Seller Co-Listing Agent in 2024
Jim Karges
Karges Realty
(815) 474-1144
4 in this area
155 Total Sales
-
Jessica Jackson

Buyer's Agent in 2024
Jessica Jackson
Baird & Warner Business Development
(708) 631-4175
1 in this area
16 Total Sales
Map
Source: Midwest Real Estate Data (MRED)
MLS Number: 12200445
APN: 03-26-405-025
- 3411 Caton Farm Rd
- 2708 Lake Shore Dr Unit 1
- 2625 Essington Rd Unit 2625
- 2718 Lake Side Cir
- 2013 Graystone Dr
- 2801 Wilshire Blvd
- 2601 Commonwealth Ave
- 3502 Lake Side Cir
- 2623 Essington Rd
- 3319 Timbers Edge Cir
- 2425 Lockner Blvd
- 1920 Heather Ln
- 3115 September Dr
- 2901 Woodside Dr Unit 116
- 1910 Heather Ln
- 2326 Woodhill Ct
- 1927 Calla Dr
- 1900 Essington Rd
- 1901 Cecily Dr
- 3513 Harris Dr
