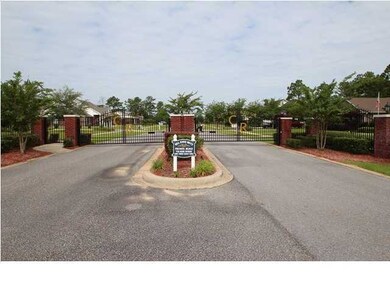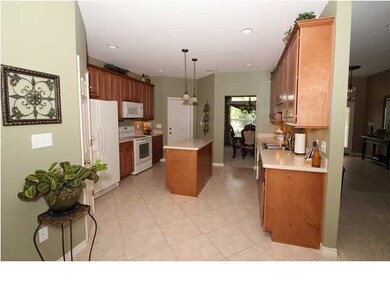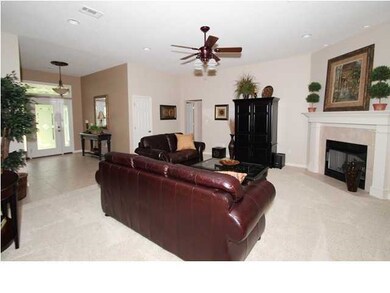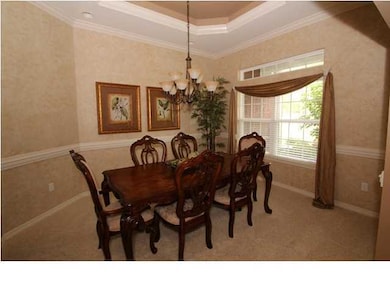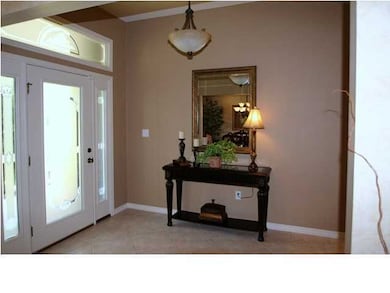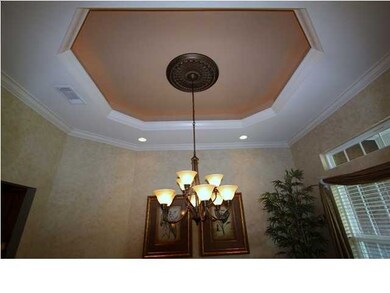
2405 Moonstone Dr Crestview, FL 32536
Highlights
- Contemporary Architecture
- Vaulted Ceiling
- Walk-In Pantry
- Newly Painted Property
- Great Room
- Breakfast Room
About This Home
As of August 2021What a beautiful home awaits you in the secure, gated community of Colony Ridge! This property is absolutely like new! Owners have maintained it in top notch condition. The upscale decor will really impress you. The split bedroom design featuring 4 bedrooms and two baths is very open and spacious and the ceilings are all nine and ten foot. There is a formal dining room with trayed ceiling and beautiful professionally done faux finish on the walls. The kitchen comes with all appliances and has a center island prep center, solid surface counter tops, and lots of lovely custom cabinets and a pantry. The breakfast room is large and sunny and opens out onto the covered back porch. Wait until you see the master bath!! Double vanities, a large corner garden tub, separate shower with glass enclosure and a huge walk-in closet! Carpeting is like new and large ceramic tiles grace the floors of the foyer, kitchen, breakfast and laundry rooms and both baths. The great room is extremely spacious and features a corner gas log fireplace. There are lots of recessed can accent lights in the home as well as lovely ceiling fans and fixtures. The Formal dining room and breakfast room have medallion accents at the ceiling (see photos). Front porch is shady and has room for rocking chairs and the back porch is covered and overlooks the large back yard which has plenty of room for a pool. The lot is two thirds of an acre. The landscaping of this home is lush and the owners have installed a deep well and sprinkler system to keep it that way without a large water bill. Also the landscaping has been enhanced with low voltage lighting for added evening ambiance! A new high efficiency TRANE HVAC was installed in 2010. The garage is a side load and it is oversized and has an auto remote opener. Security system is in place.
Last Agent to Sell the Property
ERA American Real Estate License #323504 Listed on: 06/06/2012

Home Details
Home Type
- Single Family
Est. Annual Taxes
- $2,877
Year Built
- Built in 2005
Lot Details
- 0.66 Acre Lot
- Lot Dimensions are 130x188x144x200
- Lawn Pump
HOA Fees
- $30 Monthly HOA Fees
Parking
- 2 Car Garage
- Oversized Parking
- Automatic Garage Door Opener
Home Design
- Contemporary Architecture
- Newly Painted Property
- Brick Exterior Construction
- Dimensional Roof
- Ridge Vents on the Roof
- Composition Shingle Roof
- Vinyl Trim
Interior Spaces
- 2,355 Sq Ft Home
- 1-Story Property
- Shelving
- Crown Molding
- Coffered Ceiling
- Tray Ceiling
- Vaulted Ceiling
- Ceiling Fan
- Recessed Lighting
- Gas Fireplace
- Double Pane Windows
- Insulated Doors
- Entrance Foyer
- Great Room
- Breakfast Room
- Dining Room
- Exterior Washer Dryer Hookup
Kitchen
- Walk-In Pantry
- Electric Oven or Range
- Self-Cleaning Oven
- Induction Cooktop
- Range Hood
- Ice Maker
- Dishwasher
- Kitchen Island
Flooring
- Wall to Wall Carpet
- Tile
Bedrooms and Bathrooms
- 4 Bedrooms
- Split Bedroom Floorplan
- Dressing Area
- 2 Full Bathrooms
- Cultured Marble Bathroom Countertops
- Dual Vanity Sinks in Primary Bathroom
- Separate Shower in Primary Bathroom
- Garden Bath
Home Security
- Home Security System
- Fire and Smoke Detector
Schools
- Northwood Elementary School
- Davidson Middle School
- Crestview High School
Utilities
- High Efficiency Air Conditioning
- Central Heating and Cooling System
- High Efficiency Heating System
- Air Source Heat Pump
- Private Company Owned Well
- Well
- Septic Tank
- Phone Available
- Cable TV Available
Additional Features
- Energy-Efficient Doors
- Porch
Community Details
- Colony Ridge Ph I Subdivision
- The community has rules related to covenants
Listing and Financial Details
- Assessor Parcel Number 07-3N-23-0332-000B-0070
Ownership History
Purchase Details
Home Financials for this Owner
Home Financials are based on the most recent Mortgage that was taken out on this home.Purchase Details
Home Financials for this Owner
Home Financials are based on the most recent Mortgage that was taken out on this home.Purchase Details
Home Financials for this Owner
Home Financials are based on the most recent Mortgage that was taken out on this home.Similar Homes in Crestview, FL
Home Values in the Area
Average Home Value in this Area
Purchase History
| Date | Type | Sale Price | Title Company |
|---|---|---|---|
| Warranty Deed | $335,000 | Knight Barry Title Sln Inc | |
| Warranty Deed | $227,000 | Moulton Land Title Inc | |
| Corporate Deed | $255,000 | Moulton Land Title Inc |
Mortgage History
| Date | Status | Loan Amount | Loan Type |
|---|---|---|---|
| Open | $170,000 | New Conventional | |
| Previous Owner | $121,000 | New Conventional | |
| Previous Owner | $231,880 | VA | |
| Previous Owner | $229,500 | Fannie Mae Freddie Mac | |
| Previous Owner | $12,750 | Unknown |
Property History
| Date | Event | Price | Change | Sq Ft Price |
|---|---|---|---|---|
| 04/17/2023 04/17/23 | Off Market | $227,000 | -- | -- |
| 11/15/2021 11/15/21 | Off Market | $335,000 | -- | -- |
| 08/16/2021 08/16/21 | Sold | $335,000 | 0.0% | $142 / Sq Ft |
| 06/01/2021 06/01/21 | Pending | -- | -- | -- |
| 05/26/2021 05/26/21 | For Sale | $335,000 | +47.6% | $142 / Sq Ft |
| 09/28/2012 09/28/12 | Sold | $227,000 | 0.0% | $96 / Sq Ft |
| 09/03/2012 09/03/12 | Pending | -- | -- | -- |
| 06/06/2012 06/06/12 | For Sale | $227,000 | -- | $96 / Sq Ft |
Tax History Compared to Growth
Tax History
| Year | Tax Paid | Tax Assessment Tax Assessment Total Assessment is a certain percentage of the fair market value that is determined by local assessors to be the total taxable value of land and additions on the property. | Land | Improvement |
|---|---|---|---|---|
| 2024 | $2,877 | $331,837 | $53,500 | $278,337 |
| 2023 | $2,877 | $323,301 | $0 | $0 |
| 2022 | $2,814 | $313,884 | $0 | $0 |
| 2021 | $1,602 | $183,815 | $0 | $0 |
| 2020 | $1,588 | $181,277 | $0 | $0 |
| 2019 | $1,573 | $177,201 | $0 | $0 |
| 2018 | $1,562 | $173,897 | $0 | $0 |
| 2017 | $1,558 | $170,320 | $0 | $0 |
| 2016 | $1,519 | $166,817 | $0 | $0 |
| 2015 | $1,559 | $165,657 | $0 | $0 |
| 2014 | $1,587 | $166,421 | $0 | $0 |
Agents Affiliated with this Home
-
Trey Pulliam
T
Seller's Agent in 2021
Trey Pulliam
simpliHOM
(850) 792-4422
9 Total Sales
-
William Mitchell
W
Buyer's Agent in 2021
William Mitchell
RE/MAX
(850) 826-2023
118 Total Sales
-
Toni Davis

Seller's Agent in 2012
Toni Davis
ERA American Real Estate
(850) 423-5002
73 Total Sales
Map
Source: Emerald Coast Association of REALTORS®
MLS Number: 578568
APN: 07-3N-23-0332-000B-0070
- 213 Silverton Loop
- 486 Ridge Lake Rd
- 131 Conquest Ave
- 2427 Hammock Ln
- 118 Tranquility Dr
- 114 Tranquility Dr
- 112 Tranquility Dr
- 209 Warrior St
- 108 Tranquility Dr
- Lot 22 Paradise Palm Cir
- Lot 21 Paradise Palm Cir
- 0 Paradise Palm Cir
- Lot 19 Paradise Palm Cir
- 581 Ridge Lake Rd
- 222 Paradise Palm Cir
- 2307 Lewis St
- 308 Lakeview Dr
- 314 Lakeview Dr
- 00000 Lakeview Dr
- 2352 Susan Dr

