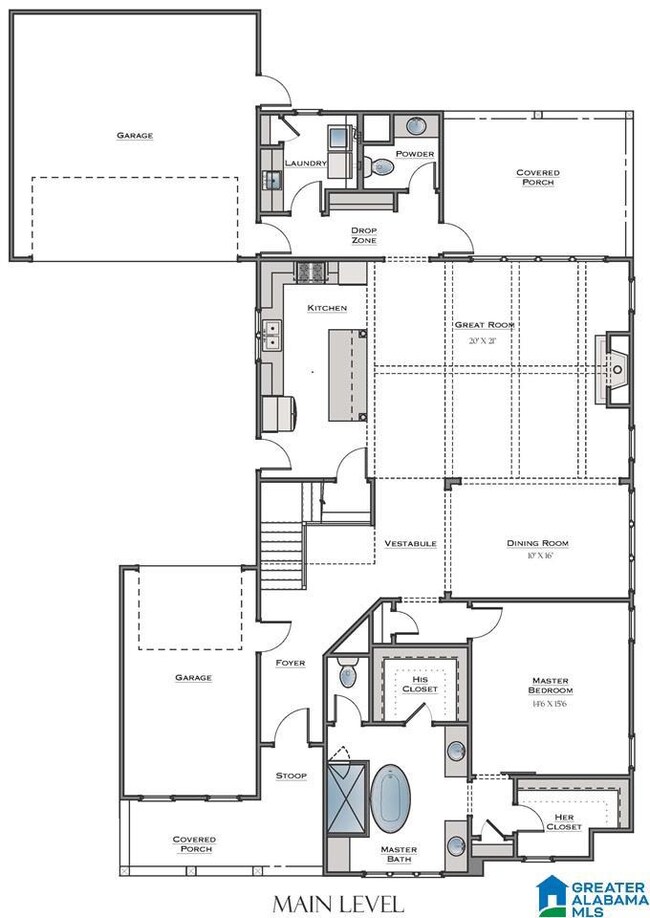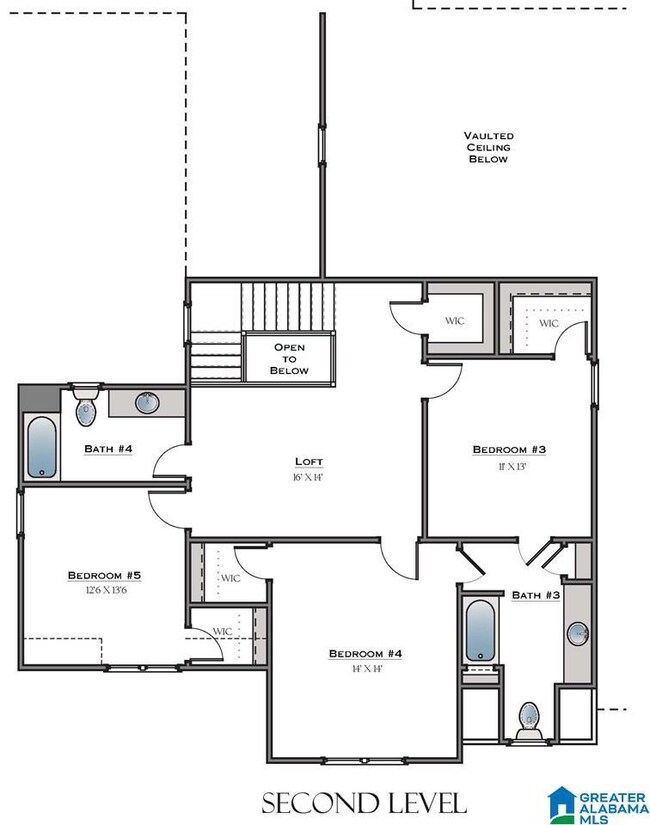
2405 Murphy Pass Hoover, AL 35244
North Shelby County NeighborhoodHighlights
- Community Boat Launch
- In Ground Pool
- Cathedral Ceiling
- Trace Crossings Elementary School Rated A
- Clubhouse
- Wood Flooring
About This Home
As of June 2024ENJOY ALL THE AMENITIES LAKE WILBORN HAS TO OFFER, POOL, CLUBHOUSE, FITNESS CENTER AND MUCH MORE! BEST HOME SITES IN THE COMMUNITY! ROCKINGHAM 3C1B The spacious 2 story gathering room just past the foyer is lovely with its central fireplace and slider door leading out to a covered patio. Wide plank floors grace the main living areas with a gorgeous L-shaped kitchen that has an overly large eat at island,and farm house sink. This beautiful home has the master and an additional bedroom on the main level making a great place for an office or even a more formal area. The laundry room is huge and has a linen closet too! Upstairs has two more bedrooms a large loft and jack and jill bath.
Home Details
Home Type
- Single Family
Year Built
- Built in 2024 | Under Construction
Lot Details
- Interior Lot
- Sprinkler System
Parking
- 2 Car Garage
- Garage on Main Level
- Side Facing Garage
Home Design
- Slab Foundation
- HardiePlank Siding
- Three Sided Brick Exterior Elevation
Interior Spaces
- 1.5-Story Property
- Crown Molding
- Cathedral Ceiling
- Ceiling Fan
- Recessed Lighting
- Ventless Fireplace
- Gas Log Fireplace
- Double Pane Windows
- Insulated Doors
- Great Room with Fireplace
- Dining Room
- Loft
- Pull Down Stairs to Attic
Kitchen
- Stove
- Built-In Microwave
- Dishwasher
- Stainless Steel Appliances
- ENERGY STAR Qualified Appliances
- Kitchen Island
- Stone Countertops
- Disposal
Flooring
- Wood
- Carpet
- Tile
Bedrooms and Bathrooms
- 4 Bedrooms
- Primary Bedroom on Main
- Split Bedroom Floorplan
- Walk-In Closet
- Bathtub and Shower Combination in Primary Bathroom
- Garden Bath
- Separate Shower
- Linen Closet In Bathroom
Laundry
- Laundry Room
- Laundry on main level
- Washer and Electric Dryer Hookup
Pool
- In Ground Pool
- Fence Around Pool
Schools
- South Shades Crest Elementary School
- Bumpus Middle School
- Hoover High School
Utilities
- Forced Air Heating and Cooling System
- Programmable Thermostat
- Underground Utilities
- Gas Water Heater
Additional Features
- ENERGY STAR/CFL/LED Lights
- Covered patio or porch
Listing and Financial Details
- Visit Down Payment Resource Website
- Tax Lot 954
Community Details
Overview
- Association fees include common grounds mntc, management fee, recreation facility, utilities for comm areas
- Mckay Management Association, Phone Number (205) 733-6700
Amenities
- Clubhouse
Recreation
- Community Boat Launch
- Community Playground
- Community Pool
- Park
- Trails
Map
Home Values in the Area
Average Home Value in this Area
Property History
| Date | Event | Price | Change | Sq Ft Price |
|---|---|---|---|---|
| 06/10/2024 06/10/24 | Sold | $712,526 | 0.0% | $237 / Sq Ft |
| 05/09/2024 05/09/24 | Price Changed | $712,526 | +7.0% | $237 / Sq Ft |
| 05/06/2023 05/06/23 | Pending | -- | -- | -- |
| 05/04/2023 05/04/23 | For Sale | $665,650 | -- | $221 / Sq Ft |
Similar Homes in the area
Source: Greater Alabama MLS
MLS Number: 1353796
- 2441 Murphy Pass
- 1202 Cahaba River Estates
- 198 Brook Trace Dr
- 5149 Trace Crossings Dr
- 6062 Olivewood Rd
- 6031 Olivewood Rd
- 6037 Olivewood Rd
- 6040 Olivewood Rd
- 6041 Olivewood Rd
- 5536 Deverell Ln Unit 5536
- 6011 Timberview Rd
- 1123 Lake Forest Cir
- 2328 Arbor Glenn
- 2119 Southbridge Ct
- 495 Scenic View Ln Unit 15A
- 4945 Paradise Lake Cir
- 3079 Paradise Pkwy
- 2018 Trammell Chase Dr
- 5 Ashford Cir
- 836 Tulip Poplar Dr






