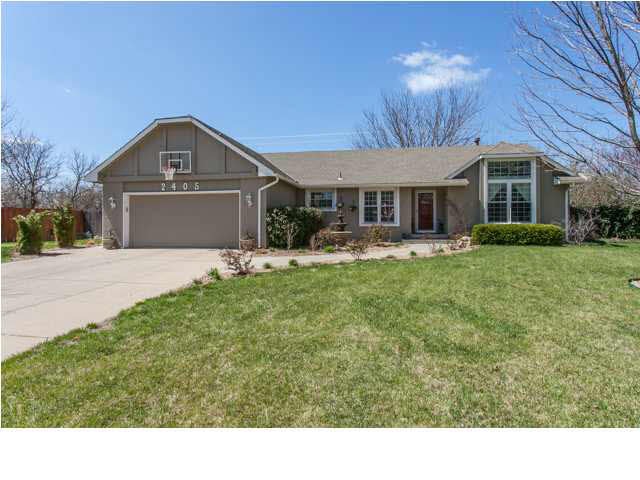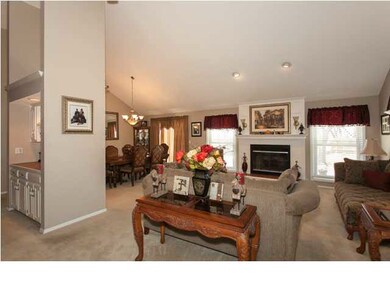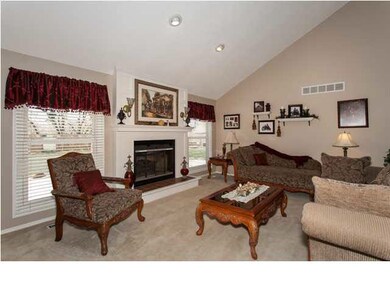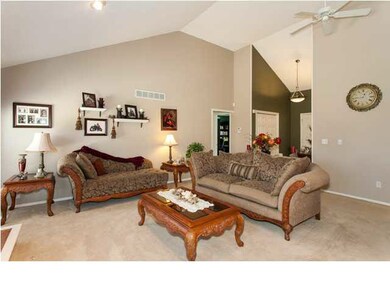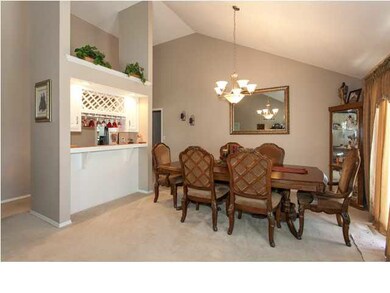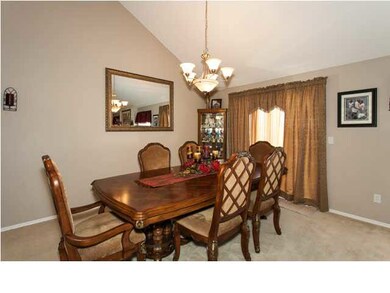
2405 N Governeour St Wichita, KS 67226
Northeast Wichita NeighborhoodHighlights
- Vaulted Ceiling
- Wood Flooring
- Skylights
- Ranch Style House
- Formal Dining Room
- 2 Car Attached Garage
About This Home
As of January 2022Wonderful open Ranch plan in Sycamore Village! You'll love the gorgeous living room fireplace and formal dining room with wet bar for entertaining family & friends. Patio doors from formal dining lead to a huge patio area and gorgeous fenced backyard that backs up to a park-like open field. Beautiful decor, neutral colors thru-out, updated & fully applianced kitchen & baths, plus main-floor laundry are just a few of the amazing ammenities in this quality built home! Split bedroom plan gives privacy to the Master bedroom & bath with walk-in closet, 2 sinks, plus tub & separate shower with beautiful tilework. Two additional bedrooms share a hall bath and one bedroom is currently being used as a home office. The finished basement features a 4th bedroom, full bath, rec room with dry bar, exercise room, and an awesome theatre room with built-in sofa seating, and a huge movie screen & projector that's perfect for entertaining and family enjoyment! There's so much to love about this property--call today for your private showing!
Last Agent to Sell the Property
Berkshire Hathaway PenFed Realty License #00224012 Listed on: 04/08/2013
Home Details
Home Type
- Single Family
Est. Annual Taxes
- $2,751
Year Built
- Built in 1981
Lot Details
- 0.47 Acre Lot
- Wood Fence
- Sprinkler System
HOA Fees
- $20 Monthly HOA Fees
Parking
- 2 Car Attached Garage
Home Design
- Ranch Style House
- Traditional Architecture
- Frame Construction
- Composition Roof
Interior Spaces
- Vaulted Ceiling
- Ceiling Fan
- Skylights
- Wood Burning Fireplace
- Fireplace With Gas Starter
- Attached Fireplace Door
- Window Treatments
- Family Room
- Living Room with Fireplace
- Formal Dining Room
- Wood Flooring
- Laundry on main level
Kitchen
- Oven or Range
- Electric Cooktop
- Range Hood
- Microwave
- Dishwasher
- Disposal
Bedrooms and Bathrooms
- 4 Bedrooms
- Split Bedroom Floorplan
- Walk-In Closet
- Separate Shower in Primary Bathroom
Finished Basement
- Bedroom in Basement
- Finished Basement Bathroom
- Natural lighting in basement
Home Security
- Home Security System
- Storm Windows
- Storm Doors
Outdoor Features
- Patio
- Outdoor Storage
- Rain Gutters
Schools
- Jackson Elementary School
- Stucky Middle School
- Heights High School
Utilities
- Forced Air Heating and Cooling System
- Heating System Uses Gas
Community Details
- Sycamore Village Subdivision
Ownership History
Purchase Details
Home Financials for this Owner
Home Financials are based on the most recent Mortgage that was taken out on this home.Purchase Details
Home Financials for this Owner
Home Financials are based on the most recent Mortgage that was taken out on this home.Purchase Details
Home Financials for this Owner
Home Financials are based on the most recent Mortgage that was taken out on this home.Purchase Details
Home Financials for this Owner
Home Financials are based on the most recent Mortgage that was taken out on this home.Purchase Details
Home Financials for this Owner
Home Financials are based on the most recent Mortgage that was taken out on this home.Similar Homes in Wichita, KS
Home Values in the Area
Average Home Value in this Area
Purchase History
| Date | Type | Sale Price | Title Company |
|---|---|---|---|
| Warranty Deed | -- | Security 1St Title | |
| Interfamily Deed Transfer | -- | Security 1St Title | |
| Warranty Deed | -- | Security 1St Title | |
| Warranty Deed | -- | None Available | |
| Warranty Deed | -- | Columbian Natl Title Ins Co | |
| Sheriffs Deed | $112,807 | -- |
Mortgage History
| Date | Status | Loan Amount | Loan Type |
|---|---|---|---|
| Open | $236,000 | New Conventional | |
| Closed | $236,000 | New Conventional | |
| Previous Owner | $150,000 | Credit Line Revolving | |
| Previous Owner | $176,000 | New Conventional | |
| Previous Owner | $229,200 | VA | |
| Previous Owner | $230,250 | VA | |
| Previous Owner | $170,000 | New Conventional | |
| Previous Owner | $116,850 | No Value Available |
Property History
| Date | Event | Price | Change | Sq Ft Price |
|---|---|---|---|---|
| 01/21/2022 01/21/22 | Sold | -- | -- | -- |
| 12/12/2021 12/12/21 | Pending | -- | -- | -- |
| 12/10/2021 12/10/21 | For Sale | $270,000 | +12.5% | $91 / Sq Ft |
| 06/17/2013 06/17/13 | Sold | -- | -- | -- |
| 05/13/2013 05/13/13 | Pending | -- | -- | -- |
| 04/08/2013 04/08/13 | For Sale | $239,900 | -- | $81 / Sq Ft |
Tax History Compared to Growth
Tax History
| Year | Tax Paid | Tax Assessment Tax Assessment Total Assessment is a certain percentage of the fair market value that is determined by local assessors to be the total taxable value of land and additions on the property. | Land | Improvement |
|---|---|---|---|---|
| 2025 | $4,058 | $39,158 | $8,924 | $30,234 |
| 2023 | $4,058 | $34,592 | $5,957 | $28,635 |
| 2022 | $3,454 | $30,729 | $5,624 | $25,105 |
| 2021 | $3,266 | $28,451 | $3,404 | $25,047 |
| 2020 | $3,183 | $27,623 | $3,404 | $24,219 |
| 2019 | $3,094 | $26,818 | $3,404 | $23,414 |
| 2018 | $3,012 | $26,036 | $2,714 | $23,322 |
| 2017 | $2,925 | $0 | $0 | $0 |
| 2016 | $2,921 | $0 | $0 | $0 |
| 2015 | $2,900 | $0 | $0 | $0 |
| 2014 | $2,841 | $0 | $0 | $0 |
Agents Affiliated with this Home
-

Seller's Agent in 2022
Janet Ast
Coldwell Banker Plaza Real Estate
(316) 993-8591
5 in this area
30 Total Sales
-

Buyer's Agent in 2022
Val Peare
Berkshire Hathaway PenFed Realty
(316) 619-0571
16 in this area
161 Total Sales
-

Seller's Agent in 2013
Gary Benjamin
Berkshire Hathaway PenFed Realty
(316) 207-9112
2 in this area
109 Total Sales
Map
Source: South Central Kansas MLS
MLS Number: 350549
APN: 113-06-0-42-02-012.00
- 3710 N Crest Cir
- 7324 E 24th Ct N
- 2344 N Walden Dr
- 7517 E Oxford Ct
- 2558 N Welgate Cir
- 2221 N Bramblewood St
- 7523 E 26th Ct N
- 2430 N Longwood Cir
- 11507 E Winston St
- 2720 N Cranberry St
- 2547 N Rock Road Ct
- 7104 E 27th St N
- 6740 E Pepperwood St
- 8100 E 22nd St N
- 8229 E Oxford Ct
- 1930 N Tallyrand St
- 2710 N Dublin Cir
- 2319 N Charlotte St
- 2280 N Tara Cir
- 8124 E Greenbriar Ct
