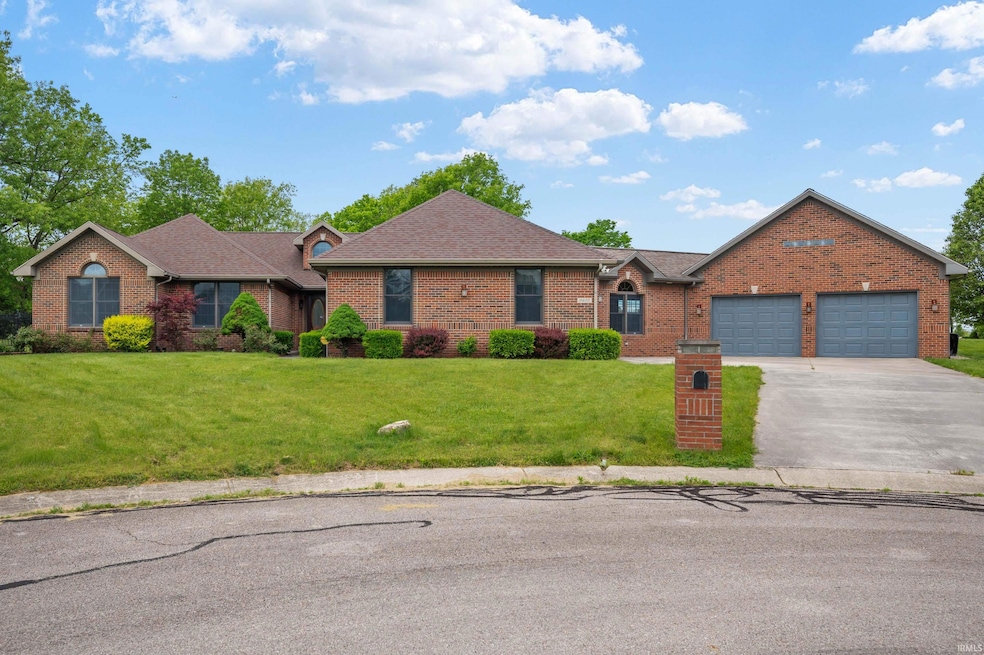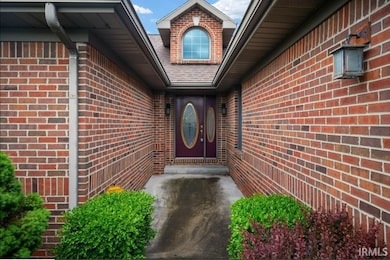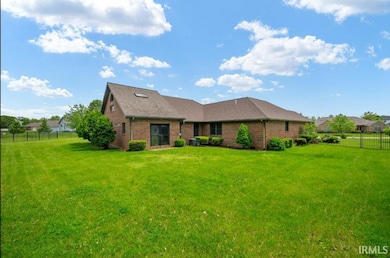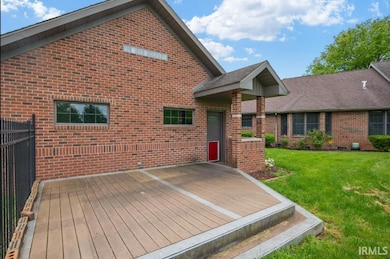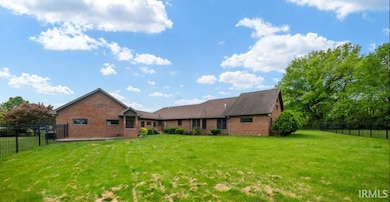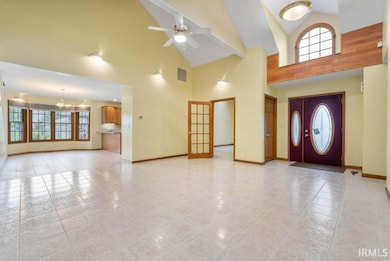2405 N Wicklow Dr Muncie, IN 47304
Estimated payment $3,972/month
Highlights
- Primary Bedroom Suite
- Open Floorplan
- Backs to Open Ground
- Pleasant View Elementary School Rated A-
- 1.5-Story Property
- Cathedral Ceiling
About This Home
All brick ranch style home located in The Glenn with Yorktown Schools. This spacious home offers 4 bedrooms, 3 full baths, and a half bath, a large living room with vaulted ceilings and a fireplace. Spacious kitchen that offer lots of cabinets, granite counter tops, and stainless steel appliances that's open to a dining room. The main bedroom located on the main level offering its own bath and walk in closet. Also on the floor you will find 2 addition bedrooms, an office, full bath, half bath, and 2 bonus rooms that could be used as an family room or additional offices or bedrooms. Upstairs has a loft area and a bedroom. 3 car attached garage that could possibly fit 4 cars. Large fenced yard with a wood deck!
Listing Agent
Leading Home Realty Brokerage Phone: 765-717-4723 Listed on: 05/15/2025
Home Details
Home Type
- Single Family
Est. Annual Taxes
- $3,130
Year Built
- Built in 1998
Lot Details
- 3,136 Sq Ft Lot
- Lot Dimensions are 125x178
- Backs to Open Ground
- Cul-De-Sac
- Kennel
- Property is Fully Fenced
- Aluminum or Metal Fence
- Landscaped
- Level Lot
Parking
- 3 Car Attached Garage
- Heated Garage
- Garage Door Opener
Home Design
- 1.5-Story Property
- Brick Exterior Construction
- Shingle Roof
Interior Spaces
- Open Floorplan
- Tray Ceiling
- Cathedral Ceiling
- Ceiling Fan
- Skylights
- Entrance Foyer
- Living Room with Fireplace
- Formal Dining Room
- Utility Room in Garage
- Tile Flooring
- Crawl Space
- Fire and Smoke Detector
Kitchen
- Eat-In Kitchen
- Breakfast Bar
- Stone Countertops
Bedrooms and Bathrooms
- 4 Bedrooms
- Primary Bedroom Suite
- Walk-In Closet
- Bathtub With Separate Shower Stall
Laundry
- Laundry on main level
- Washer and Electric Dryer Hookup
Location
- Suburban Location
Schools
- Pleasant View K-2 Yorktown 3-5 Elementary School
- Yorktown Middle School
- Yorktown High School
Utilities
- Forced Air Heating and Cooling System
- Heating System Uses Gas
- Cable TV Available
Community Details
- The Glen Subdivision
Listing and Financial Details
- Assessor Parcel Number 18-10-02-301-001.000-032
Map
Home Values in the Area
Average Home Value in this Area
Tax History
| Year | Tax Paid | Tax Assessment Tax Assessment Total Assessment is a certain percentage of the fair market value that is determined by local assessors to be the total taxable value of land and additions on the property. | Land | Improvement |
|---|---|---|---|---|
| 2024 | $3,131 | $309,700 | $43,800 | $265,900 |
| 2023 | $3,131 | $309,700 | $43,800 | $265,900 |
| 2022 | $3,162 | $312,800 | $43,800 | $269,000 |
| 2021 | $2,991 | $295,700 | $48,600 | $247,100 |
| 2020 | $2,637 | $260,300 | $48,600 | $211,700 |
| 2019 | $2,690 | $265,600 | $48,600 | $217,000 |
| 2018 | $2,716 | $268,200 | $48,600 | $219,600 |
| 2017 | $2,688 | $265,400 | $46,400 | $219,000 |
| 2016 | $2,515 | $248,100 | $38,900 | $209,200 |
| 2014 | $2,387 | $235,300 | $37,000 | $198,300 |
| 2013 | -- | $235,500 | $37,000 | $198,500 |
Property History
| Date | Event | Price | Change | Sq Ft Price |
|---|---|---|---|---|
| 05/15/2025 05/15/25 | For Sale | $699,900 | -- | $216 / Sq Ft |
Purchase History
| Date | Type | Sale Price | Title Company |
|---|---|---|---|
| Interfamily Deed Transfer | -- | -- |
Source: Indiana Regional MLS
MLS Number: 202518224
APN: 18-10-02-301-001.000-032
- 7900 W Tipperary Dr
- 8319 W Ashford Ln
- 2400 Blk W Mcgalliard Rd
- 1605 N Magnolia Ln
- Lot 27 & 28 W Milk House Ln
- 1808 W Sawmill Ct
- 1808 N Sawmill Ln
- 1011 N Buckeye Rd
- 8810 W Tulip Tree Dr
- 1300 N Tk Way
- 9504 Canter Ct
- 9500 W Thurston Ct
- 600 N Fir Tree Dr
- 1821 N Lake Forest Dr
- 704 N Mesa Rd
- 1005 N Fox Berry Dr
- 8904 W Lone Beech Dr
- 908 N Wild Pine Dr
- 5800 W Winterhawk Ct
- 7120 W Bethel Ave
- 5122 W Canterbury Dr
- 10151 W Lexington Blvd
- 4700 W Woods Edge Ln
- 4500 W Bethel Ave
- 3701 N Marleon Dr
- 4100 W Woods Edge Ln
- 405 S Morrison Rd
- 6301 W Kilgore Ave
- 2720 N Silvertree Ln
- 2821 N Everbrook Ln
- 461 S County Road 725 W
- 3015 W Bethel Ave
- 9860 W Smith St
- 9904 W Bison Dr
- 10118 W Sherry Ln
- 1509 N Mann Ave
- 2800 W Memorial Dr Unit 127
- 2800 W Memorial Dr Unit 200
- 2800 W Memorial Dr Unit 86
- 2800 W Memorial Dr Unit 85
